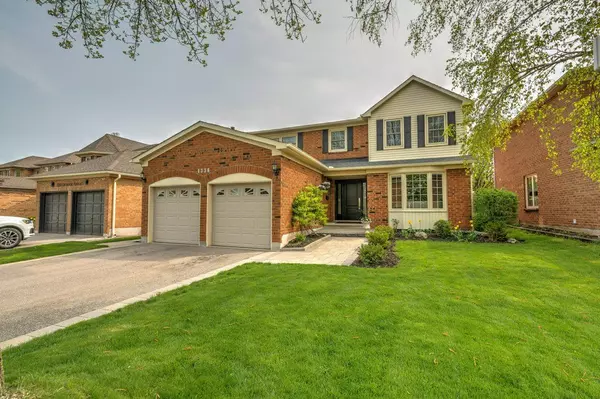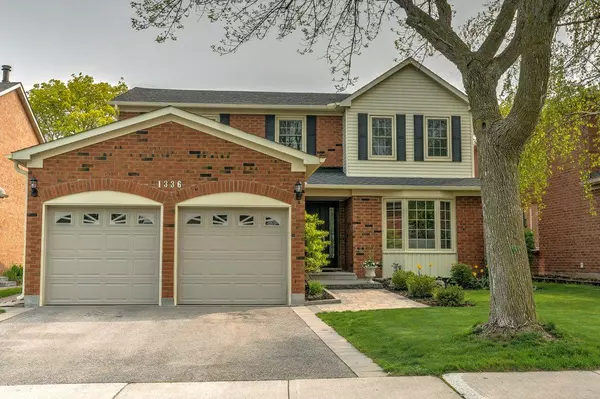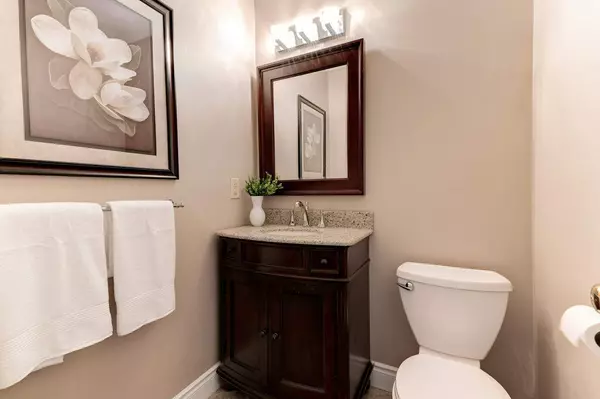$1,850,000
$1,899,999
2.6%For more information regarding the value of a property, please contact us for a free consultation.
4 Beds
4 Baths
SOLD DATE : 08/01/2023
Key Details
Sold Price $1,850,000
Property Type Single Family Home
Sub Type Detached
Listing Status Sold
Purchase Type For Sale
Approx. Sqft 2500-3000
Subdivision Glen Abbey
MLS Listing ID W5971788
Sold Date 08/01/23
Style 2-Storey
Bedrooms 4
Annual Tax Amount $5,900
Tax Year 2023
Property Sub-Type Detached
Property Description
Executive home situated in a desirable mature pocket of Glen Abbey, within walking distance to top rated schools. This is an exceptional community filled w/trails, parks & recreational facilities. Beautifully situated on a private cul de sac this home offers over 2500 square feet, 4 bedrms, 4 bathrms, finished basement, fully fenced landscaped lot & loads of upgrades. The main floor is an entertainer's delight w/separate formal dining room & living rms & fully renovated open concept kitchen w/walkout to the private rear yard. The gas fireplace with brick surround adds coziness & will be your families favourite room to snuggle up. Landscaped rear yard w/gardens, mature trees & interlock patio perfect for hosting your friends & family for summer BBQs. Main floor laundry room w/a walk out to the manicured yards. A 2-piece powder rm finishes off the main floor. Second floor offers 4 large bedrms including the principal bedrm w/walk-in closet & 4-piece ensuite with glass shower.
Location
Province ON
County Halton
Community Glen Abbey
Area Halton
Rooms
Family Room No
Basement Finished, Full
Kitchen 1
Interior
Cooling Central Air
Exterior
Parking Features Private Double
Garage Spaces 2.0
Pool None
Lot Frontage 50.09
Lot Depth 127.35
Total Parking Spaces 4
Read Less Info
Want to know what your home might be worth? Contact us for a FREE valuation!

Our team is ready to help you sell your home for the highest possible price ASAP
"My job is to find and attract mastery-based agents to the office, protect the culture, and make sure everyone is happy! "






