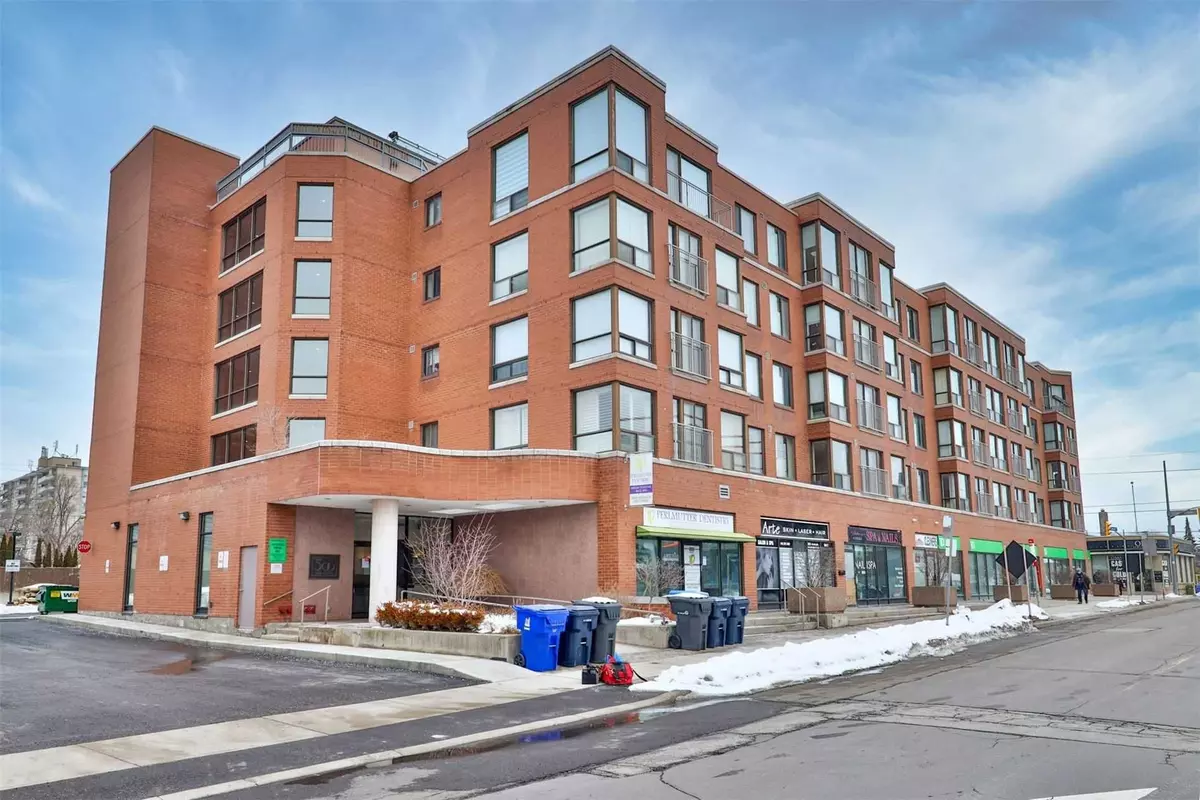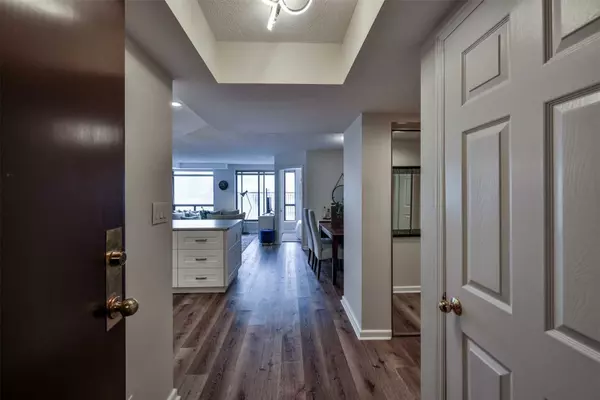$625,000
$679,000
8.0%For more information regarding the value of a property, please contact us for a free consultation.
2 Beds
2 Baths
SOLD DATE : 08/04/2023
Key Details
Sold Price $625,000
Property Type Condo
Sub Type Condo Apartment
Listing Status Sold
Purchase Type For Sale
Approx. Sqft 1000-1199
Subdivision Englemount-Lawrence
MLS Listing ID C6033491
Sold Date 08/04/23
Style Apartment
Bedrooms 2
HOA Fees $896
Annual Tax Amount $1,870
Tax Year 2022
Property Sub-Type Condo Apartment
Property Description
Beautifully Updated, Spacious 1,000 Sqft Unit In The Wonderful Englemount-Lawrence Neighbourhood. The Suite's Open Concept Layout Is Perfect - An Extra-Large Kitchen That Opens To Separate Living And Dining Spaces And The Ideal Split Plan. Have Fun Preparing Yummy Meals In The Contemporary Kitchen, Complete With An Abundance Of Storage Space, Plenty Of Prep Area, Two Dishwashers And Double Sink - Perfect For The Hobby Chef In You. The Primary Bedroom Has A Fantastic Walk-In Closet, Updated Ensuite Washroom And Plenty Of Space For A King Size Bed. The Second Room Can Serve As A Second Bedroom Or The Perfect Work From Home Office With An Abundance Of Natural Light. This Incredible Suite Also Includes A Powder Room And An In-Suite Laundry Room With Extra Storage Space. 1 Parking Space And 1 Locker Included. This Is A Must See In Midtown!
Location
Province ON
County Toronto
Community Englemount-Lawrence
Area Toronto
Rooms
Family Room No
Basement None
Kitchen 1
Separate Den/Office 1
Interior
Cooling Central Air
Exterior
Parking Features None
Garage Spaces 1.0
Amenities Available Party Room/Meeting Room, Rooftop Deck/Garden, Security System, Visitor Parking
Exposure North
Total Parking Spaces 1
Building
Locker Exclusive
Others
Senior Community Yes
Pets Allowed Restricted
Read Less Info
Want to know what your home might be worth? Contact us for a FREE valuation!

Our team is ready to help you sell your home for the highest possible price ASAP
"My job is to find and attract mastery-based agents to the office, protect the culture, and make sure everyone is happy! "






