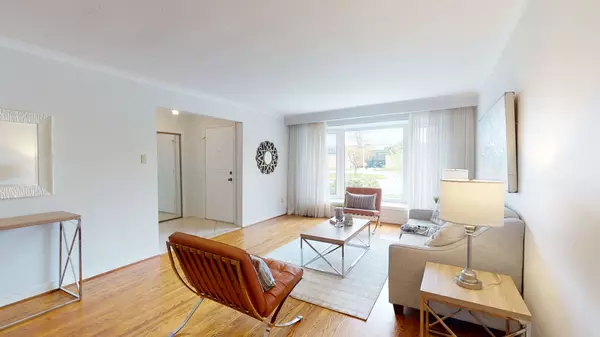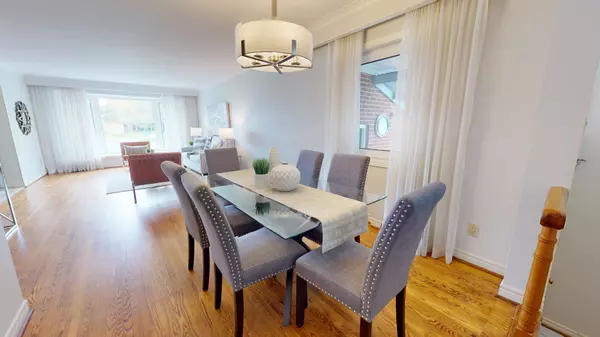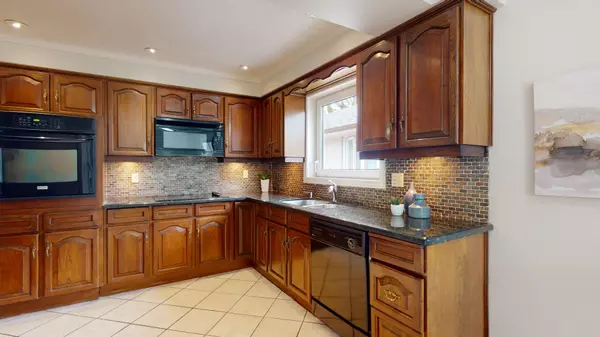$1,277,300
$1,100,000
16.1%For more information regarding the value of a property, please contact us for a free consultation.
4 Beds
2 Baths
SOLD DATE : 07/12/2023
Key Details
Sold Price $1,277,300
Property Type Single Family Home
Sub Type Detached
Listing Status Sold
Purchase Type For Sale
Subdivision Kingsview Village-The Westway
MLS Listing ID W5958316
Sold Date 07/12/23
Style Bungalow
Bedrooms 4
Annual Tax Amount $3,715
Tax Year 2023
Property Sub-Type Detached
Property Description
This stunning 3-bedroom bungalow offers approximately 2,700 square feet of living space over two floors. The main floor features open plan living / dining room with plenty of natural light, perfect for relaxing or entertaining. As you step into the eat-in kitchen, you'll immediately notice the ample counter space and storage, making meal preparation and entertaining a breeze. The three bedrooms on this level offer ample space for a growing family, with large windows that let in lots of light. The fully finished basement is a real gem, complete with separate entrance. The space is bright and airy, with a comfortable living area with fireplace, large bedroom, a well-appointed kitchenette, and a full bathroom. Outside, the beautiful south-facing backyard is perfect for enjoying the warm summer days, with plenty of space for outdoor activities and relaxation. The property is situated on a 50ft x 125ft lot complete with two-car garage and driveway that accommodates four vehicles.
Location
Province ON
County Toronto
Community Kingsview Village-The Westway
Area Toronto
Rooms
Family Room No
Basement Separate Entrance, Finished
Kitchen 2
Separate Den/Office 1
Interior
Cooling Central Air
Exterior
Parking Features Private
Garage Spaces 2.0
Pool None
Lot Frontage 50.0
Lot Depth 125.0
Total Parking Spaces 6
Read Less Info
Want to know what your home might be worth? Contact us for a FREE valuation!

Our team is ready to help you sell your home for the highest possible price ASAP
"My job is to find and attract mastery-based agents to the office, protect the culture, and make sure everyone is happy! "






