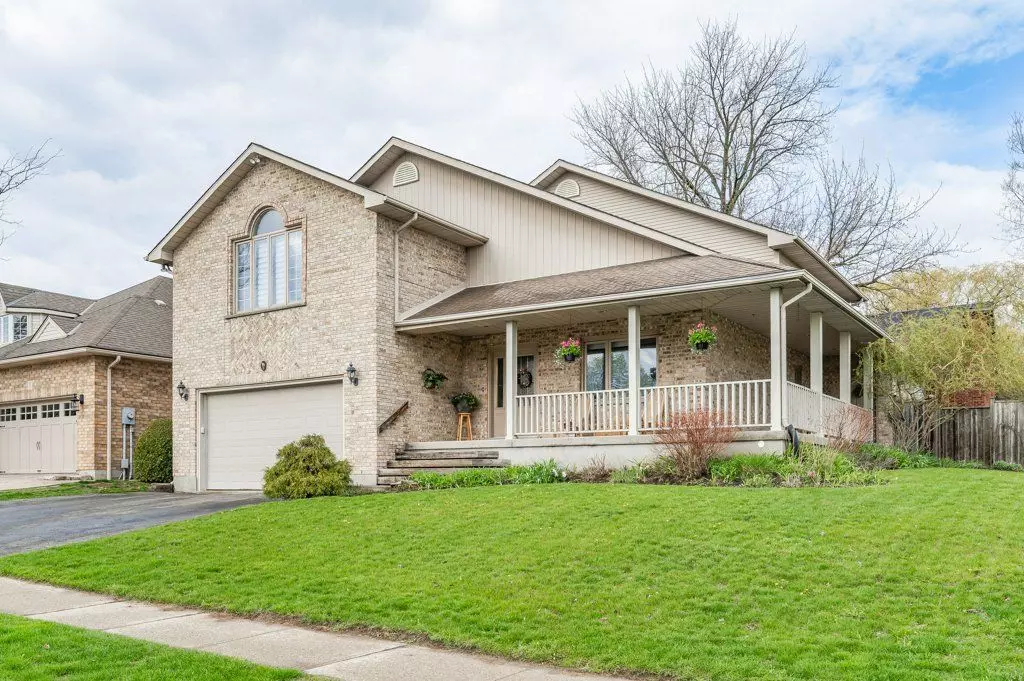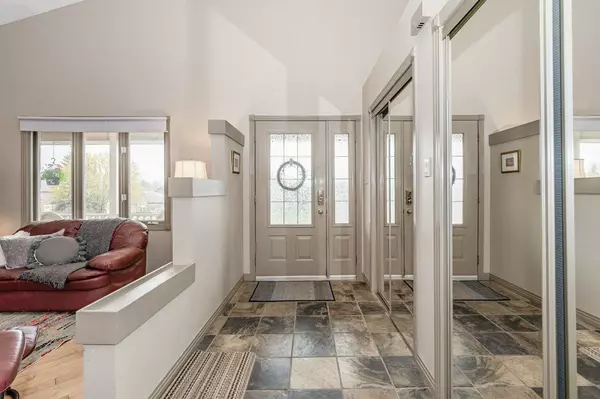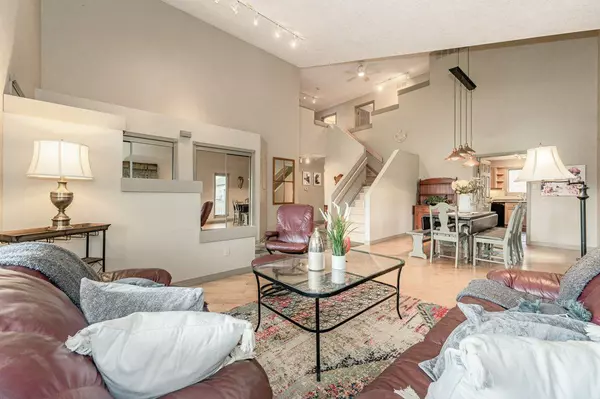$1,295,000
$1,350,000
4.1%For more information regarding the value of a property, please contact us for a free consultation.
7 Beds
5 Baths
SOLD DATE : 08/24/2023
Key Details
Sold Price $1,295,000
Property Type Single Family Home
Sub Type Detached
Listing Status Sold
Purchase Type For Sale
Approx. Sqft 2500-3000
Subdivision Kortright Hills
MLS Listing ID X5939436
Sold Date 08/24/23
Style 2-Storey
Bedrooms 7
Annual Tax Amount $8,463
Tax Year 2022
Property Sub-Type Detached
Property Description
Executive home in a prime neighbourhood a block from the YMCA, is perfect for a multigenerational family or new owners interested in the added investment opportunity of a legal 2 bedroom basement apartment.The covered corner porch provides a stunning entrance into the vaulted living and dining area and offers the first indication of this spacious well designed one owner home. At the back, the family room which overlooks the private fenced backyard is separated by the large breakfast nook with patio doors onto the deck and a large kitchen by a floor to ceiling wood burning fireplace. There is a large mud room with a wall to wall closet and doors opening from the backyard or from the garage. Great for the family or pets. On the other side, a full laundry room with cupboards sits beside the powder room.You will find slate and hardwood floors throughout this mostly carpet free home. Up the open stair case, the primary bedroom is exceptionally large
Location
Province ON
County Wellington
Community Kortright Hills
Area Wellington
Zoning R1B
Rooms
Family Room Yes
Basement Finished, Separate Entrance
Kitchen 2
Separate Den/Office 3
Interior
Cooling Central Air
Exterior
Parking Features Private Double
Garage Spaces 2.0
Pool None
Lot Frontage 75.0
Lot Depth 78.0
Total Parking Spaces 5
Others
ParcelsYN No
Read Less Info
Want to know what your home might be worth? Contact us for a FREE valuation!

Our team is ready to help you sell your home for the highest possible price ASAP
"My job is to find and attract mastery-based agents to the office, protect the culture, and make sure everyone is happy! "






