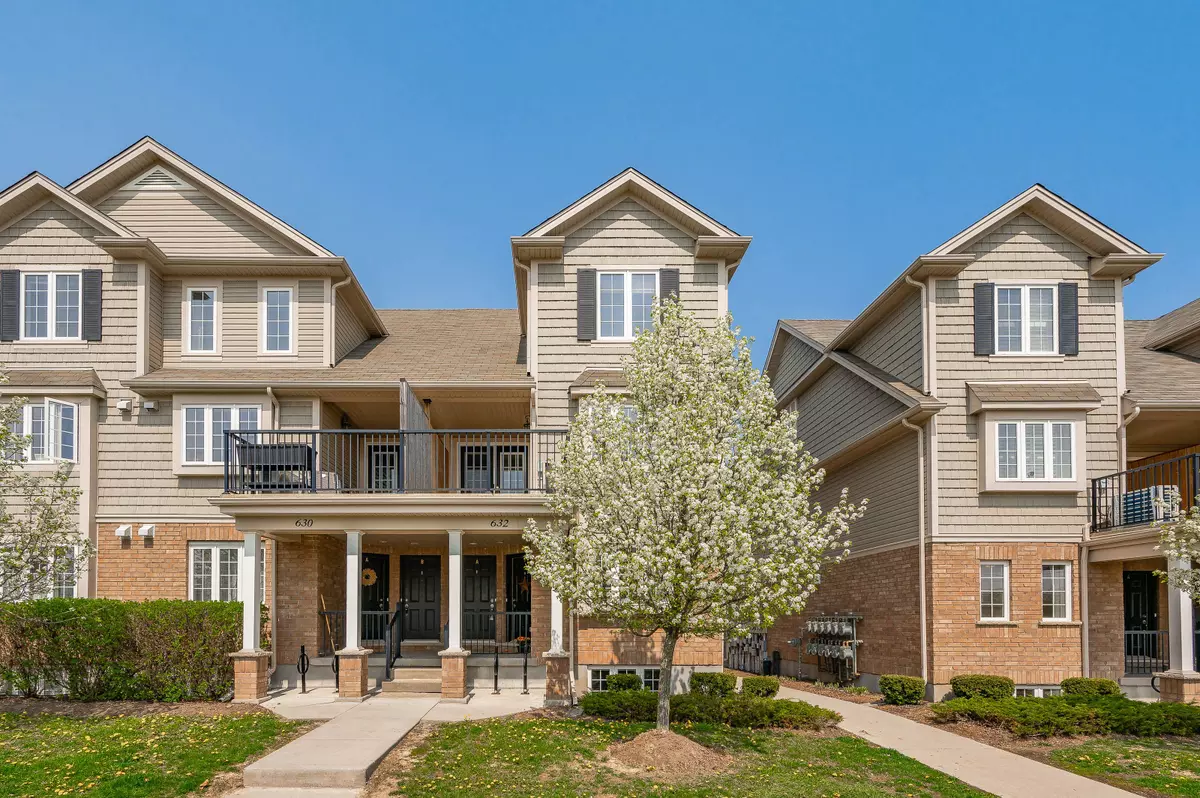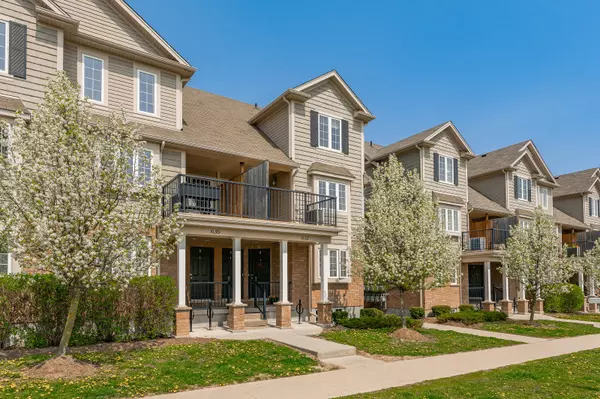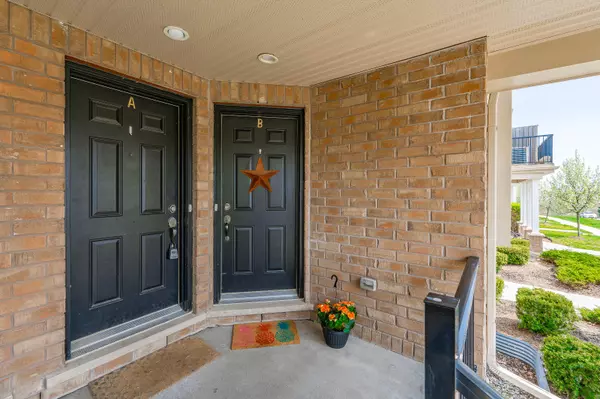$560,100
$549,900
1.9%For more information regarding the value of a property, please contact us for a free consultation.
2 Beds
2 Baths
SOLD DATE : 06/30/2023
Key Details
Sold Price $560,100
Property Type Condo
Sub Type Condo Townhouse
Listing Status Sold
Purchase Type For Sale
Approx. Sqft 600-699
Subdivision Brant
MLS Listing ID X5981072
Sold Date 06/30/23
Style Stacked Townhouse
Bedrooms 2
HOA Fees $308
Annual Tax Amount $2,716
Tax Year 2023
Property Sub-Type Condo Townhouse
Property Description
Looking for a great location next to nature and minutes to downtown? Welcome home to this wonderful stacked condo townhouse steps away from the Guelph Lake Sports Fields Park and Brant Park. This lovely corner unit boasts a morning sun-filled dining nook and beautifully upgraded kitchen for entertaining. Enjoy the main floor family room warm with afternoon light and a walkout to the fenced yard and owned parking space. The powder room on the main floor is a perfect convenience for guests and owners alike and at the end of the day, you can retreat to the two bright and spacious bedrooms on the lower level. Double closets in the primary and a large closet in the guest bedroom give you tons of storage. A four piece bathroom, laundry closet and linen closet are all thoughtfully arranged to maximize space and convenience. Whole home water filtration system, freshly painted walls and pre-listing inspection report will have you confident you're making a great investment.
Location
Province ON
County Wellington
Community Brant
Area Wellington
Zoning R3A
Rooms
Family Room Yes
Basement Finished, Full
Kitchen 1
Interior
Cooling Central Air
Exterior
Parking Features Surface
Amenities Available BBQs Allowed, Visitor Parking
Exposure South
Total Parking Spaces 1
Building
Locker None
Others
Pets Allowed Restricted
Read Less Info
Want to know what your home might be worth? Contact us for a FREE valuation!

Our team is ready to help you sell your home for the highest possible price ASAP
"My job is to find and attract mastery-based agents to the office, protect the culture, and make sure everyone is happy! "






