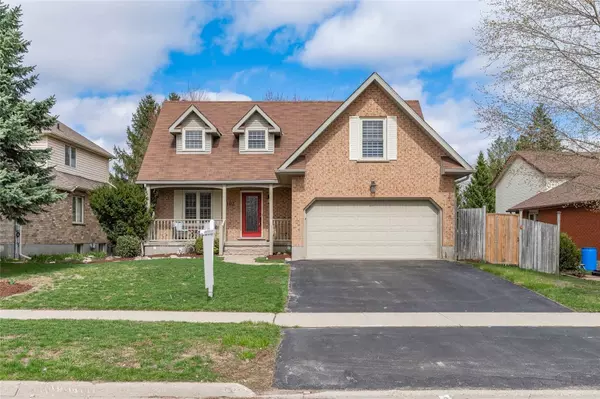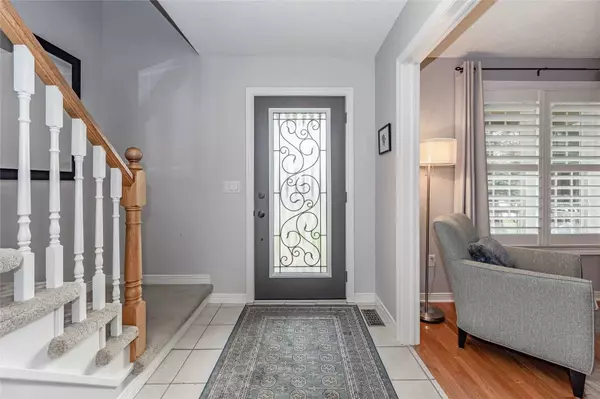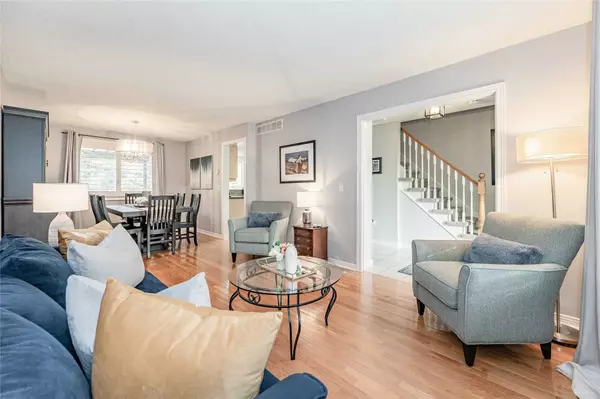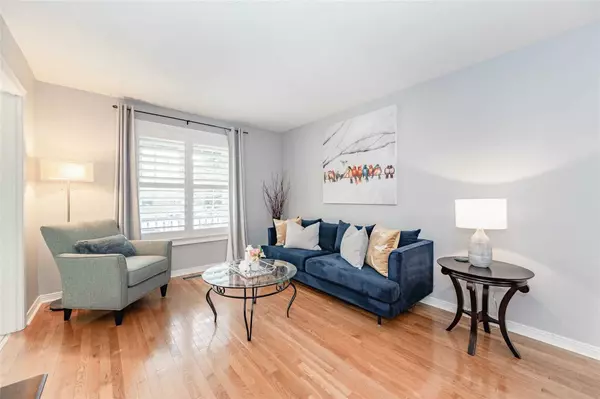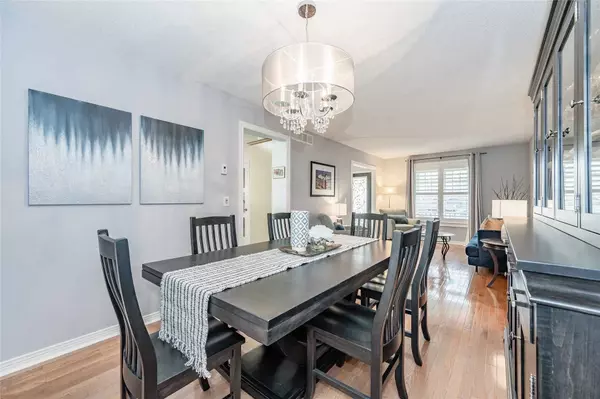$1,185,000
$1,195,000
0.8%For more information regarding the value of a property, please contact us for a free consultation.
4 Beds
4 Baths
SOLD DATE : 07/21/2023
Key Details
Sold Price $1,185,000
Property Type Single Family Home
Sub Type Detached
Listing Status Sold
Purchase Type For Sale
Approx. Sqft 2000-2500
Subdivision Kortright Hills
MLS Listing ID X6041247
Sold Date 07/21/23
Style 2-Storey
Bedrooms 4
Annual Tax Amount $5,777
Tax Year 2022
Property Sub-Type Detached
Property Description
Four-Bedroom Home With A Finished Basement And Double Car Garage On A Massive 65X143 Ft Lot! This Beautiful Home Has Nice Updates And Unique Features We Think You'll Love. The Main Floor Features A Formal Dining Room & Living Room With Hardwood Floors; An Updated Kitchen With An Island And Breakfast Bar; And A Sunken Family Room With A Large Bay Window And Gas Fireplace. The Back Of The House Has Tons Of Natural Light And Amazing Views Of The Large, Flat, Fully-Fenced Yard And Deck. If You Would Like A Pool In Your Backyard, There Is Definitely Plenty Of Space Here. Upstairs Has 4 Bedrooms, Primary Bedroom Has An Updated Ensuite And Attached Private Sitting Room That Was Built Above The Garage. The Basement Is Finished With Another Gas Fireplace, Rec Room, Laundry Room, Bathroom, And Plenty Of Storage. Wonderful Family Area Surrounded By Parks, Trails, Great Schools, And Easy Highway Access. Windows (2019), Ac (2021), Roof (2006), Siding/Eaves (2016), Shutters (2022) 125 Amp Service.
Location
Province ON
County Wellington
Community Kortright Hills
Area Wellington
Zoning R1A
Rooms
Family Room Yes
Basement Finished, Full
Kitchen 1
Interior
Cooling Central Air
Exterior
Parking Features Private Double
Garage Spaces 2.0
Pool None
Lot Frontage 65.0
Lot Depth 143.0
Total Parking Spaces 4
Others
Senior Community Yes
Read Less Info
Want to know what your home might be worth? Contact us for a FREE valuation!

Our team is ready to help you sell your home for the highest possible price ASAP
"My job is to find and attract mastery-based agents to the office, protect the culture, and make sure everyone is happy! "


