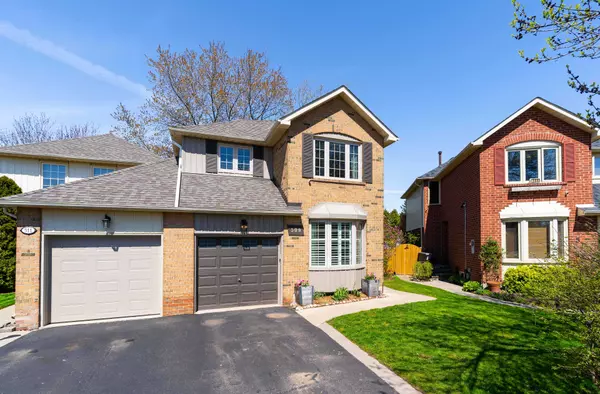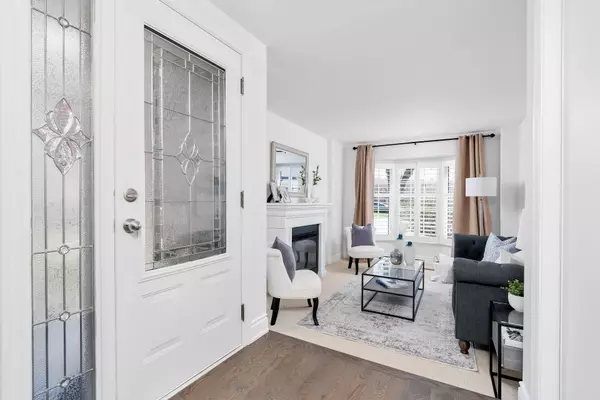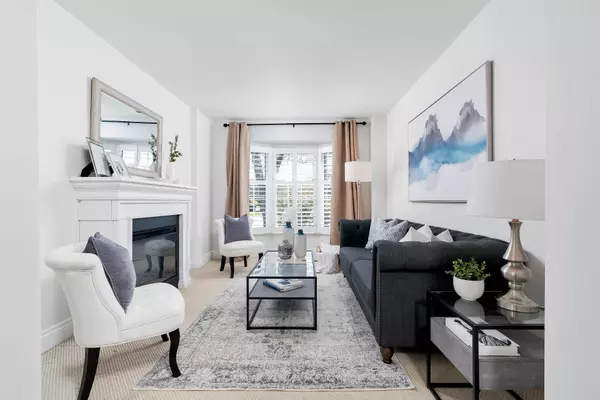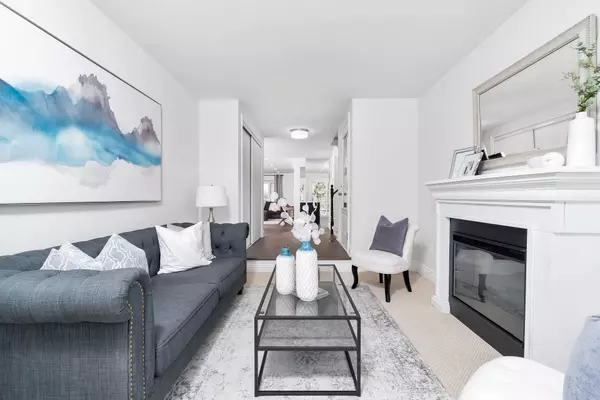$1,338,000
$1,249,000
7.1%For more information regarding the value of a property, please contact us for a free consultation.
4 Beds
3 Baths
SOLD DATE : 07/17/2023
Key Details
Sold Price $1,338,000
Property Type Single Family Home
Sub Type Link
Listing Status Sold
Purchase Type For Sale
Approx. Sqft 1500-2000
Subdivision Glen Abbey
MLS Listing ID W5957216
Sold Date 07/17/23
Style 2-Storey
Bedrooms 4
Annual Tax Amount $4,035
Tax Year 2022
Property Sub-Type Link
Property Description
*See Video Tour!* Beautifully updated link detached home situated on a quiet court within Glen Abbey, one of Oakville's best neighbourhoods. Over 2700 sq ft of fully finished living, this home will delight with it's numerous quality finishes and fantastic layout. Main level fully reno'd in 2016 opening up the plan to an open concept living, dining and kitchen complete with hardwood floors, smooth ceilings & pot-lights. Stunning custom kitchen w/white shaker cabinetry, modern backsplash, quartz counters, stainless steel appliances incl gas range. Espresso toned centre island w/breakfast bar seating. Separate sunken family room w/large bay window & fireplace. New powder room ('21). 2nd floor features 3 very generously sized bedrooms, Primary with a large walk-in closet and gorgeous new 3-piece ensuite bath ('21). Finished basement w/large rec room and 4th bedroom/home office. Charming English garden style yard with mature trees and spacious deck. Driveway parks 2 cars + 3rd in garage.
Location
Province ON
County Halton
Community Glen Abbey
Area Halton
Zoning Pie shaped lot widens to 53 ft at rear
Rooms
Family Room Yes
Basement Full, Finished
Kitchen 1
Separate Den/Office 1
Interior
Cooling Central Air
Exterior
Parking Features Mutual
Garage Spaces 1.0
Pool None
Lot Frontage 17.53
Lot Depth 109.93
Total Parking Spaces 3
Others
ParcelsYN No
Read Less Info
Want to know what your home might be worth? Contact us for a FREE valuation!

Our team is ready to help you sell your home for the highest possible price ASAP
"My job is to find and attract mastery-based agents to the office, protect the culture, and make sure everyone is happy! "






