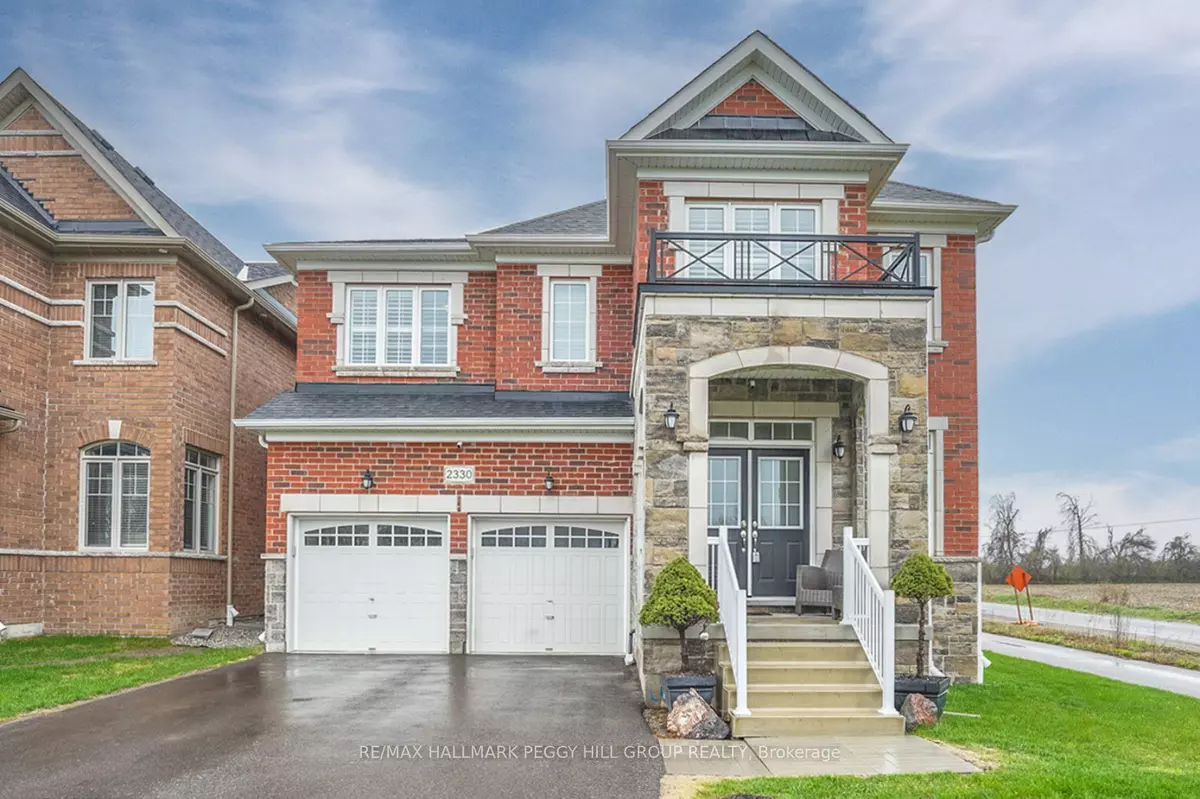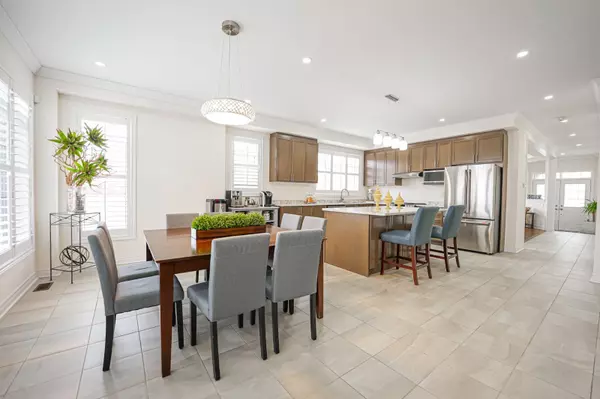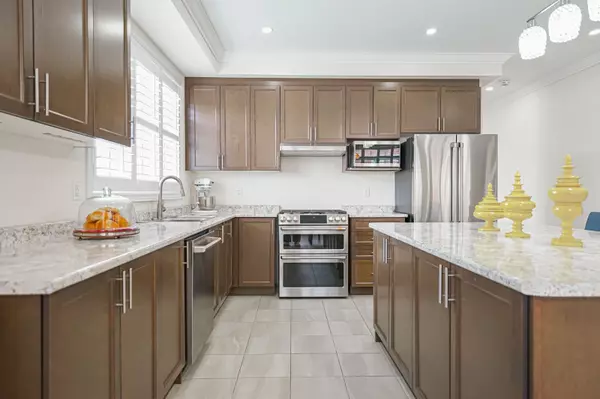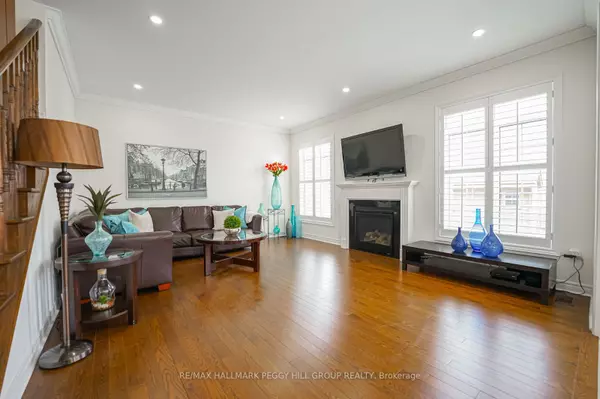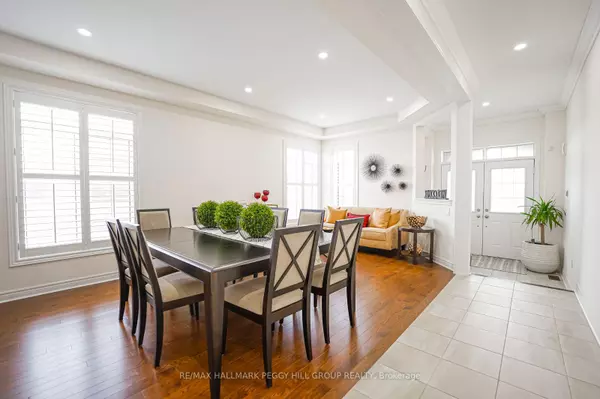$1,093,000
$1,079,900
1.2%For more information regarding the value of a property, please contact us for a free consultation.
4 Beds
4 Baths
SOLD DATE : 06/29/2023
Key Details
Sold Price $1,093,000
Property Type Single Family Home
Sub Type Detached
Listing Status Sold
Purchase Type For Sale
Approx. Sqft 2500-3000
Subdivision Alcona
MLS Listing ID N5964680
Sold Date 06/29/23
Style 2-Storey
Bedrooms 4
Annual Tax Amount $6,005
Tax Year 2022
Property Sub-Type Detached
Property Description
SOLD FIRM AWAITING DEPOSIT****** DISCOVER THIS STUNNING NEWER CONSTRUCTION HOME AT THE END OF A PEACEFUL CUL-DE-SAC! This property offers the perfect balance of serenity and convenience. The grand covered entry welcomes guests with elegance. The main floor boasts beautiful h/w flooring, creating a sophisticated atmosphere. The open-concept design seamlessly connects the kitchen, living room & dining room, which is ideal for daily living & entertaining. The kitchen features s/s appliances, an island, and ample storage. A bright living room with a cozy gas f/p & an elegant formal dining room provide spaces for relaxation & gatherings. Upstairs, the luxurious primary bedroom offers a w/i closet & a spa-like ensuite. Two additional bedrooms share a convenient Jack & Jill bath, and a fourth bed & laundry room complete this floor. The unspoiled basement allows for customization as a home theatre or additional living space. The fully fenced yard ensures privacy, with two sheds for storage.
Location
Province ON
County Simcoe
Community Alcona
Area Simcoe
Zoning R3
Rooms
Family Room No
Basement Full, Unfinished
Kitchen 1
Interior
Cooling Central Air
Exterior
Parking Features Private Double
Garage Spaces 2.0
Pool None
Lot Frontage 33.66
Lot Depth 110.17
Total Parking Spaces 6
Read Less Info
Want to know what your home might be worth? Contact us for a FREE valuation!

Our team is ready to help you sell your home for the highest possible price ASAP
"My job is to find and attract mastery-based agents to the office, protect the culture, and make sure everyone is happy! "

