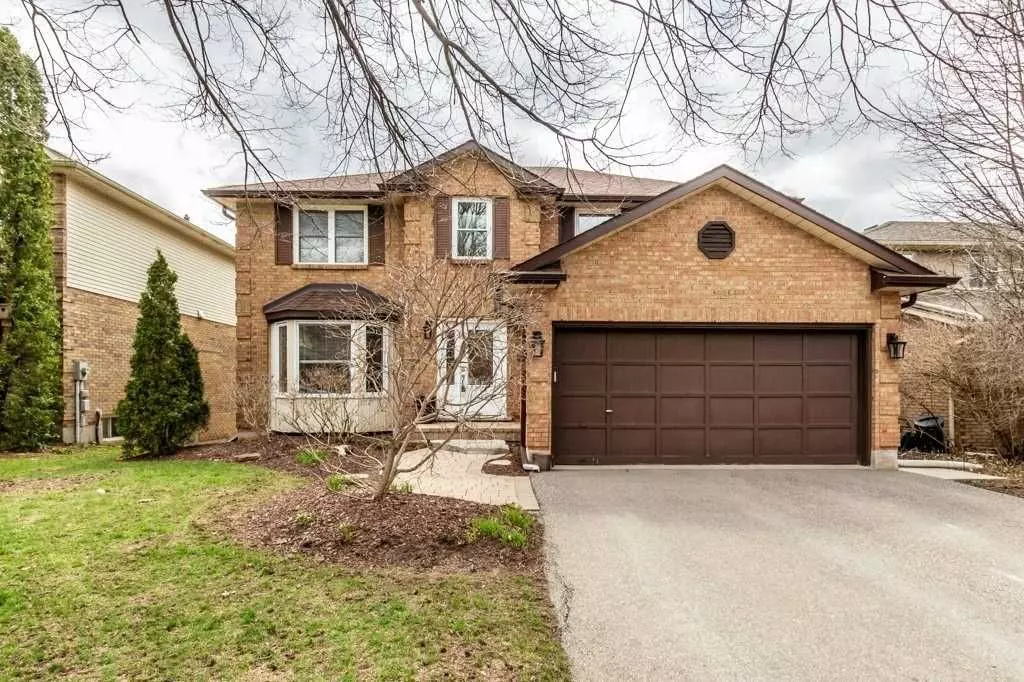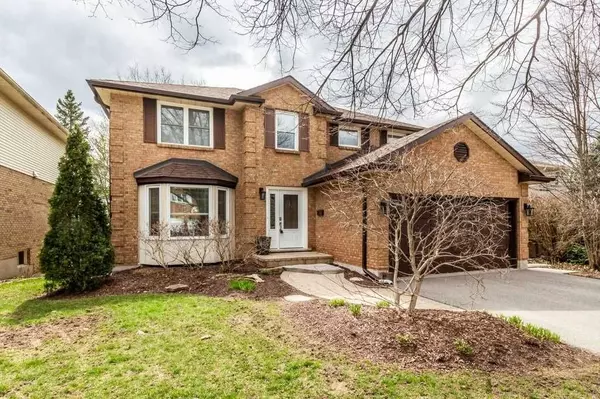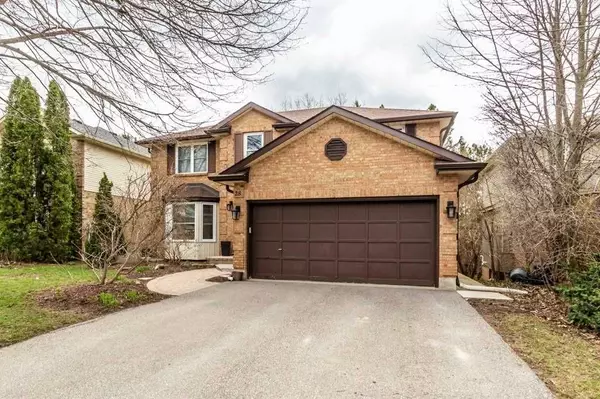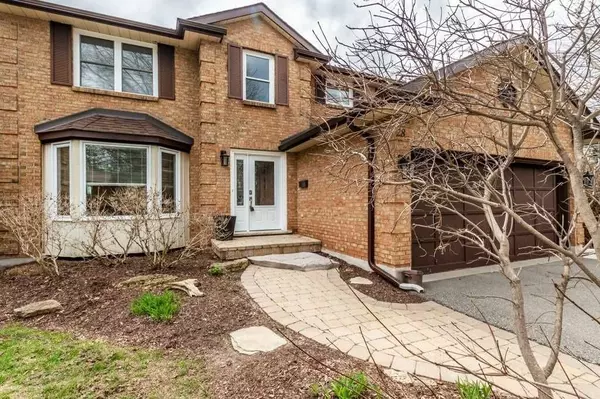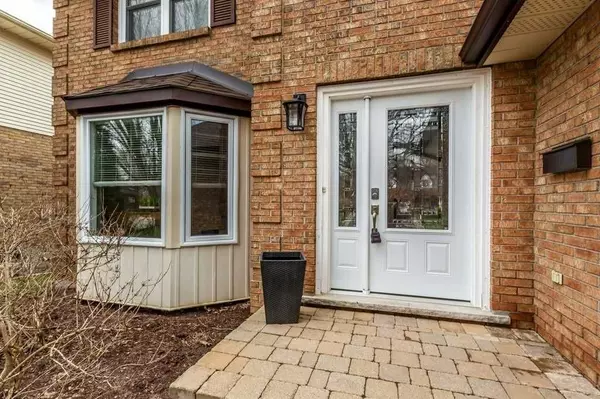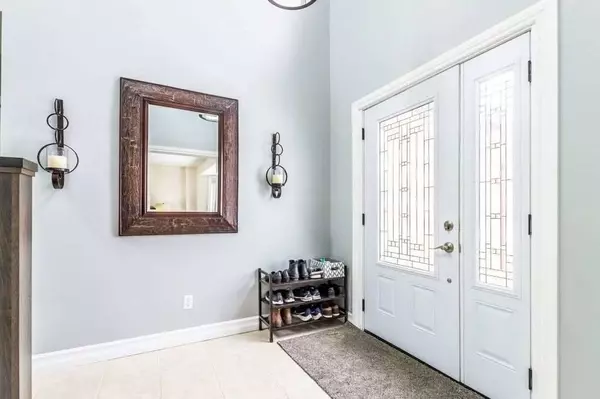$1,275,000
$1,299,000
1.8%For more information regarding the value of a property, please contact us for a free consultation.
3 Beds
4 Baths
SOLD DATE : 07/04/2023
Key Details
Sold Price $1,275,000
Property Type Single Family Home
Sub Type Detached
Listing Status Sold
Purchase Type For Sale
Approx. Sqft 2000-2500
Subdivision Kortright Hills
MLS Listing ID X5943537
Sold Date 07/04/23
Style 2-Storey
Bedrooms 3
Annual Tax Amount $7,208
Tax Year 2023
Property Sub-Type Detached
Property Description
Don't Miss This Opportunity To Purchase Your New Home In This Highly Desirable South End Neighbourhood. Welcome To 28 Bridlewood Drive! Located Within Proximity To Stone Rd Mall, Multiple Restaurants, Ymca, Beautiful Walking Trails Along With Quick Access To 401. Walking Distance To Multiple Elementary Schools. This Home Has Been Updated Over The Years, Including 50Yr Fibreglass Roof Installed In 2016 (Transferable Warranty). The Kitchen Is Complete With Quartz Counter Tops And Custom-Built Cabinetry. Completely Re-Done Staircase Will Lead You Upstairs To 3 Spacious Bedrooms And Updated Ensuite And Main Bath. New Flooring (Engineered Hardwood Main And Upper Floors, Carpet And Lvp In Basement) Throughout The Home Installed In 2021, Plus Many More Updates Inside/Out. Completely Finished Basement With A Walk-Out Provides Potential For An In-Law Suite. Step Outside To Your Backyard Oasis And Enjoy Your In-Ground Pool (Pool Heater 2020). This Home Is Move-In Ready And A Must See!!
Location
Province ON
County Wellington
Community Kortright Hills
Area Wellington
Rooms
Family Room Yes
Basement Finished with Walk-Out, Finished
Kitchen 1
Interior
Cooling Central Air
Exterior
Parking Features Private Double
Garage Spaces 2.0
Pool Inground
Lot Frontage 50.0
Lot Depth 107.0
Total Parking Spaces 4
Others
Senior Community Yes
Read Less Info
Want to know what your home might be worth? Contact us for a FREE valuation!

Our team is ready to help you sell your home for the highest possible price ASAP
"My job is to find and attract mastery-based agents to the office, protect the culture, and make sure everyone is happy! "

