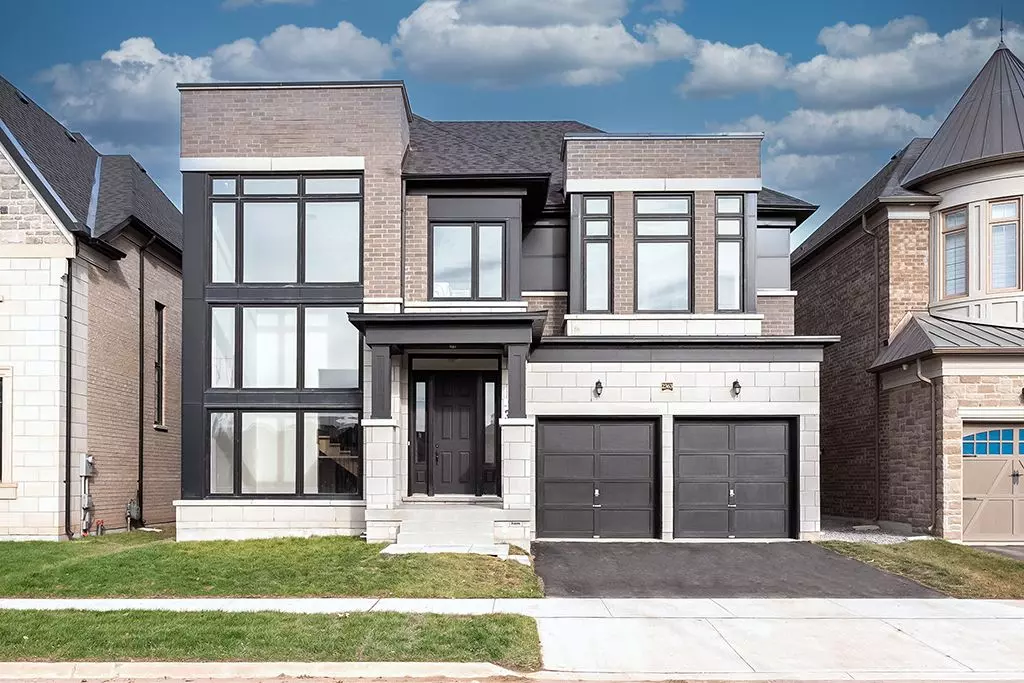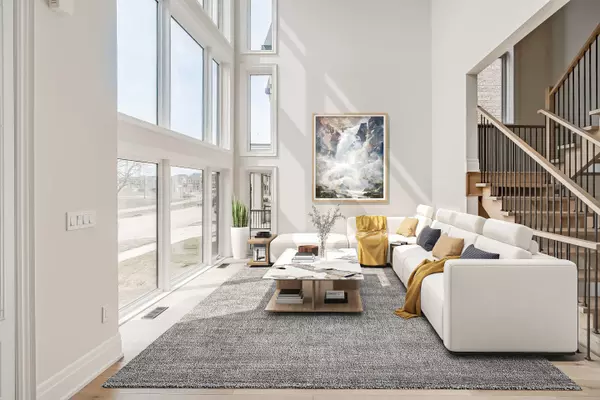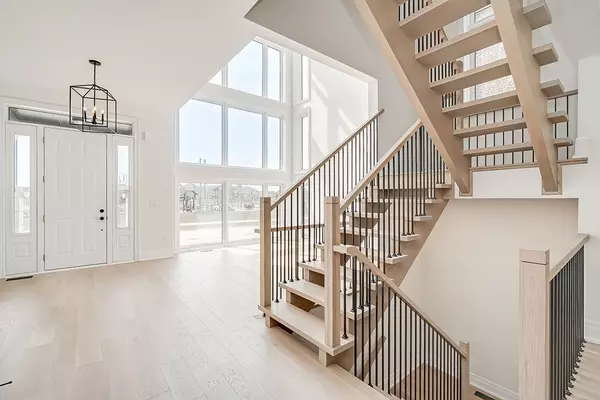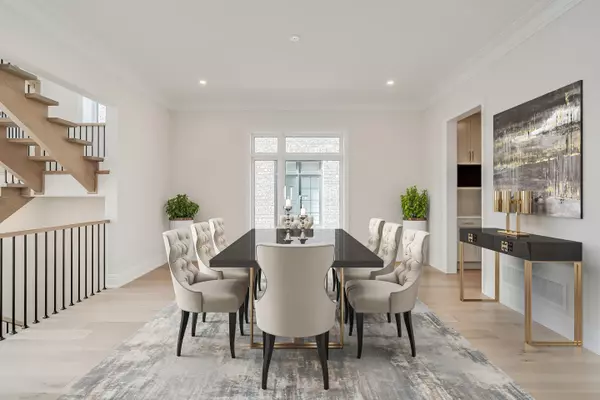$3,432,000
$3,598,000
4.6%For more information regarding the value of a property, please contact us for a free consultation.
4 Beds
5 Baths
SOLD DATE : 07/21/2023
Key Details
Sold Price $3,432,000
Property Type Single Family Home
Sub Type Detached
Listing Status Sold
Purchase Type For Sale
Approx. Sqft 3500-5000
Subdivision Glen Abbey
MLS Listing ID W5902796
Sold Date 07/21/23
Style 2-Storey
Bedrooms 4
Annual Tax Amount $1
Tax Year 2023
Property Sub-Type Detached
Property Description
Absolutely stunning brand new Fernbrook built home with over 4780 square feet of finished space backing onto Fourteen Mile Creek. Gorgeous finishes include hardwood flooring, Downsview kitchen with walnut accents, quartz counter tops and backsplash, LED pot lights, Wolf gas stove, built in microwave, and wall oven, Subzero paneled fridge, butler's pantry, two furnaces and so much more. Bright and open with a two-story front room, 10-foot ceilings on the main level, 9 Feet on the second level and 8'10” on the lower level, incredible primary suite with a 14×13 walk in closet and five-piece ensuite, and three more large bedrooms with walk in closets and ensuite baths. Fourteen Mile Creeks' trails in your back yard, Saw Whet Park with tennis courts in your front yard, close to the QEW, the GO, Oakville Trafalgar Memorial Hospital, schools, and all amenities, this is a wonderful place to call home.
Location
Province ON
County Halton
Community Glen Abbey
Area Halton
Rooms
Family Room Yes
Basement Full, Unfinished
Kitchen 1
Interior
Cooling Central Air
Exterior
Parking Features Private Double
Garage Spaces 2.0
Pool None
Lot Frontage 50.0
Lot Depth 168.0
Total Parking Spaces 4
Read Less Info
Want to know what your home might be worth? Contact us for a FREE valuation!

Our team is ready to help you sell your home for the highest possible price ASAP
"My job is to find and attract mastery-based agents to the office, protect the culture, and make sure everyone is happy! "






