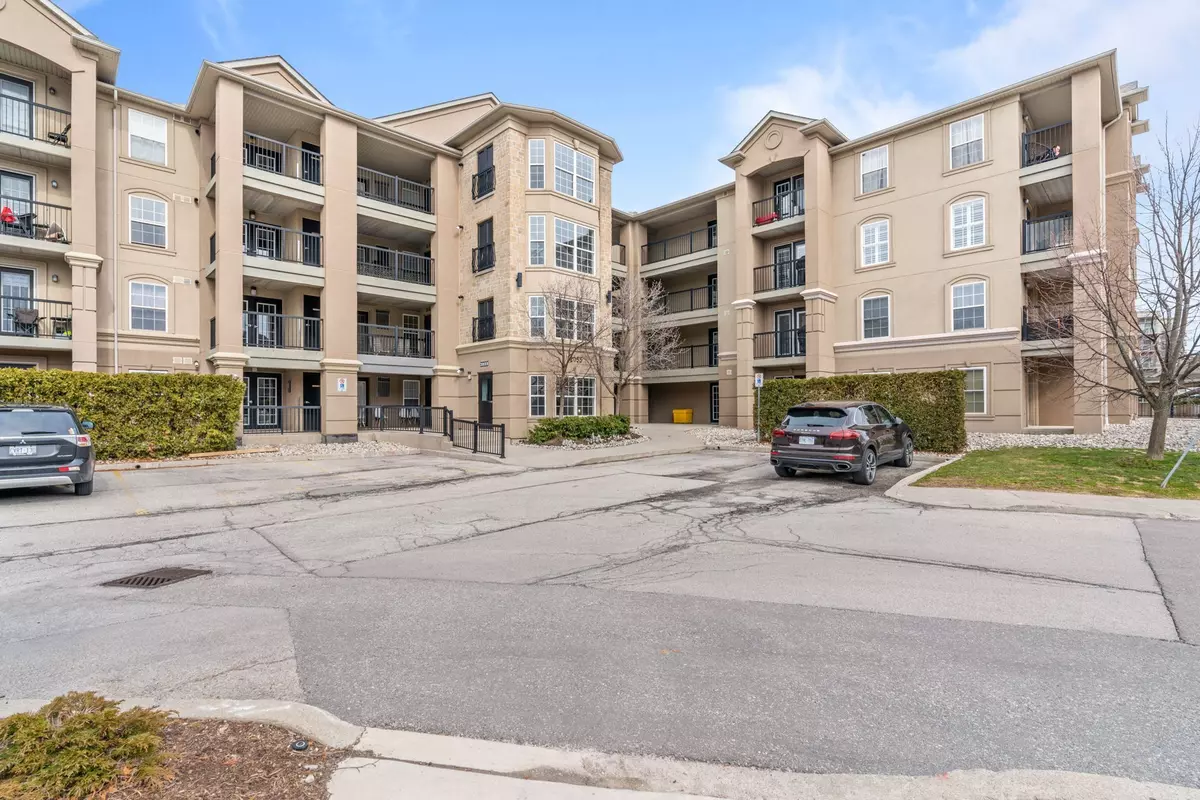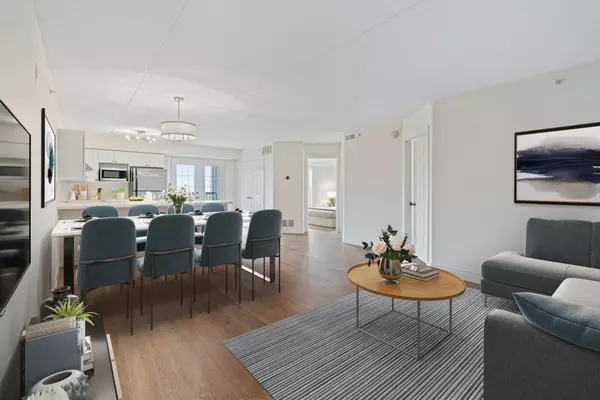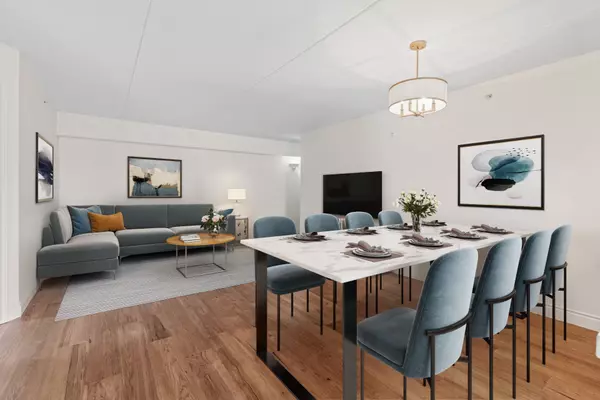$699,000
$719,900
2.9%For more information regarding the value of a property, please contact us for a free consultation.
2 Beds
2 Baths
SOLD DATE : 05/30/2023
Key Details
Sold Price $699,000
Property Type Condo
Sub Type Condo Apartment
Listing Status Sold
Purchase Type For Sale
Approx. Sqft 1000-1199
Subdivision Orchard
MLS Listing ID W5905032
Sold Date 05/30/23
Style Apartment
Bedrooms 2
HOA Fees $502
Annual Tax Amount $2,982
Tax Year 2022
Property Sub-Type Condo Apartment
Property Description
Spacious open concept and custom renovated 2nd floor unit benefits from over 1,000 sqft of luxury living space. Wide-plank hand scraped engineered hardwood floors featuring colonial baseboards throughout. Upgraded Kitchen with quartz counters + breakfast bar, touch faucet, tile backsplash and Stainless appliances. Double French doors off the kitchen lead to a private balcony overlooking a wooded creek. Custom ensuite w' soaker tub stunning tiles & rain shower, updated large vanity w'quartz counters & gold hardware, 3pc bath w' elegant vanity, standup glass shower w' niche & trendy herringbone floors. Condo amenities include: Gym & Party Room w' full kitchen, Sauna & Car Wash area. 1 underground parking, Locker & ample visitor parking. Fantastic location in UpTown Burlington with loads of amenities and attractions at your doorstep.
Location
Province ON
County Halton
Community Orchard
Area Halton
Zoning UCR1-81
Rooms
Family Room No
Basement None
Kitchen 1
Interior
Cooling Central Air
Exterior
Parking Features Underground
Garage Spaces 1.0
Amenities Available BBQs Allowed, Car Wash, Exercise Room, Party Room/Meeting Room, Visitor Parking
Exposure North East
Total Parking Spaces 1
Building
Locker Exclusive
Others
Pets Allowed Restricted
Read Less Info
Want to know what your home might be worth? Contact us for a FREE valuation!

Our team is ready to help you sell your home for the highest possible price ASAP
"My job is to find and attract mastery-based agents to the office, protect the culture, and make sure everyone is happy! "






