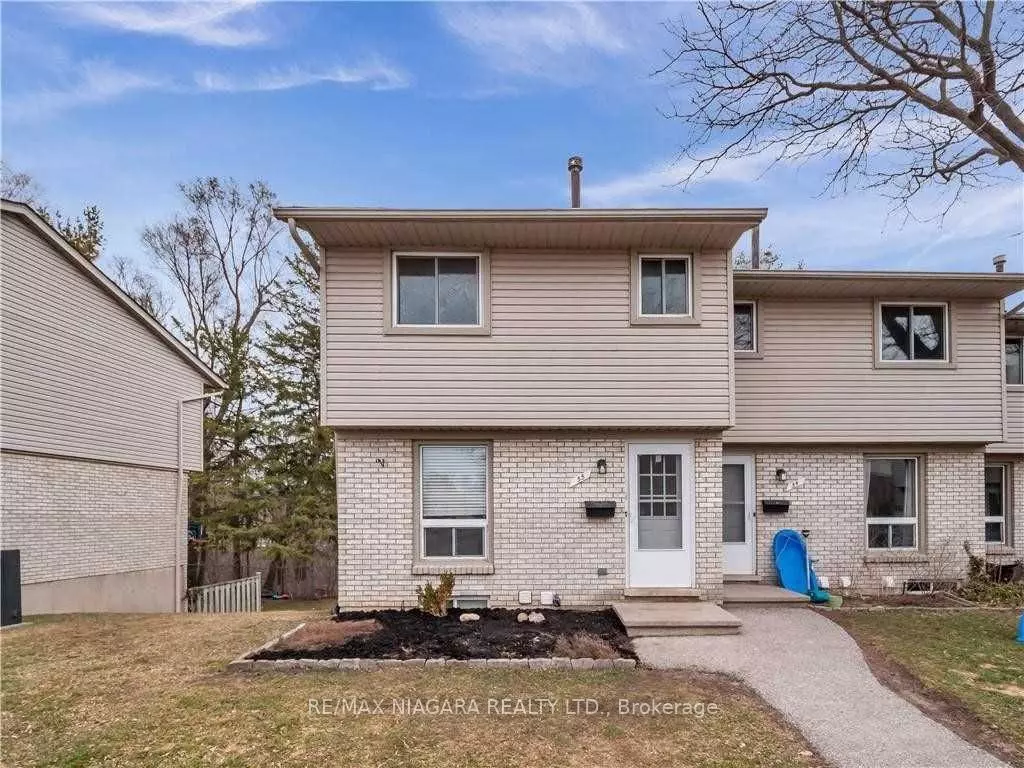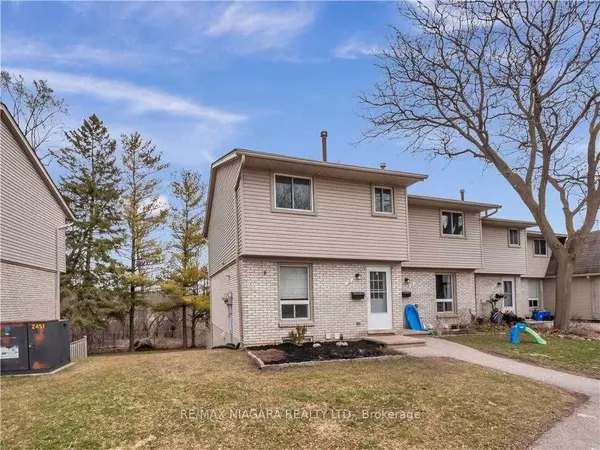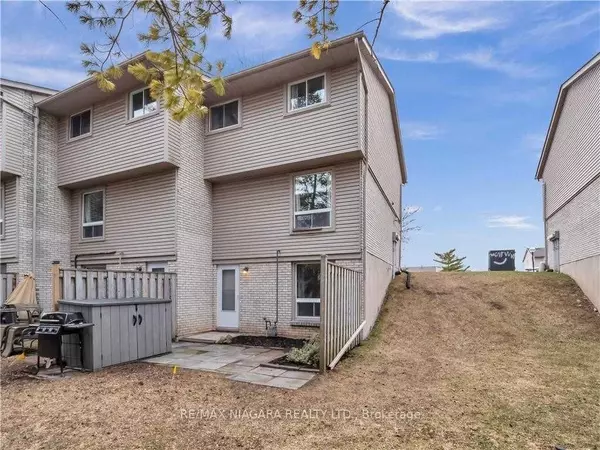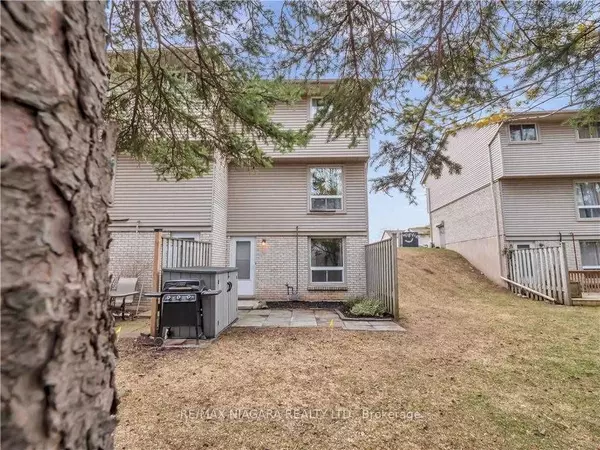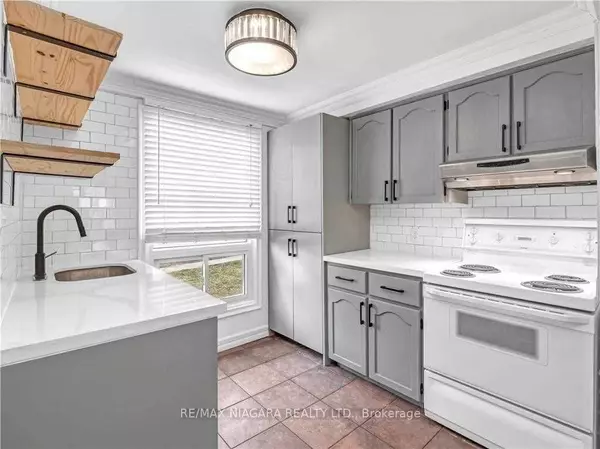$600,000
$615,000
2.4%For more information regarding the value of a property, please contact us for a free consultation.
3 Beds
2 Baths
SOLD DATE : 05/15/2023
Key Details
Sold Price $600,000
Property Type Condo
Sub Type Condo Townhouse
Listing Status Sold
Purchase Type For Sale
Approx. Sqft 700-799
Subdivision Parkwood Gardens
MLS Listing ID X6011355
Sold Date 05/15/23
Style 2-Storey
Bedrooms 3
HOA Fees $462
Annual Tax Amount $2,083
Tax Year 2022
Property Sub-Type Condo Townhouse
Property Description
Tons Of Potential In This Two Storey, Three Bedroom, Two Bathroom Condo With No Rear Neighbours, Backing Onto A Beautiful Ravine. Main Floor Features A Large Living Space With An Open Concept Kitchen, Dining And Living Room, And Main Floor Laundry. Second Floor Has Three Generous Sized Bedrooms And A Four Piece Bathroom. Beautiful Open Concept Basement Offers Potential For An In-Law Suite With A Second Kitchen, Three Piece Bathroom, Second Laundry Hook Ups, Basement Walkout And Separate Entrance. Partially Fenced Yard Offers A Private Patio, Garden And Beautiful View Of The Ravine. One Assigned Parking Space Right In Front Of Your Unit, And Ample Visitor Parking Available. Condominium Complex Backs Onto Castlebury Park And Is Close To Schools, Shopping And All Amenities.
Location
Province ON
County Wellington
Community Parkwood Gardens
Area Wellington
Rooms
Family Room No
Basement Finished with Walk-Out, Full
Kitchen 2
Interior
Cooling None
Exterior
Parking Features Mutual
Exposure South
Total Parking Spaces 1
Building
Locker None
Others
Pets Allowed Restricted
Read Less Info
Want to know what your home might be worth? Contact us for a FREE valuation!

Our team is ready to help you sell your home for the highest possible price ASAP
"My job is to find and attract mastery-based agents to the office, protect the culture, and make sure everyone is happy! "

