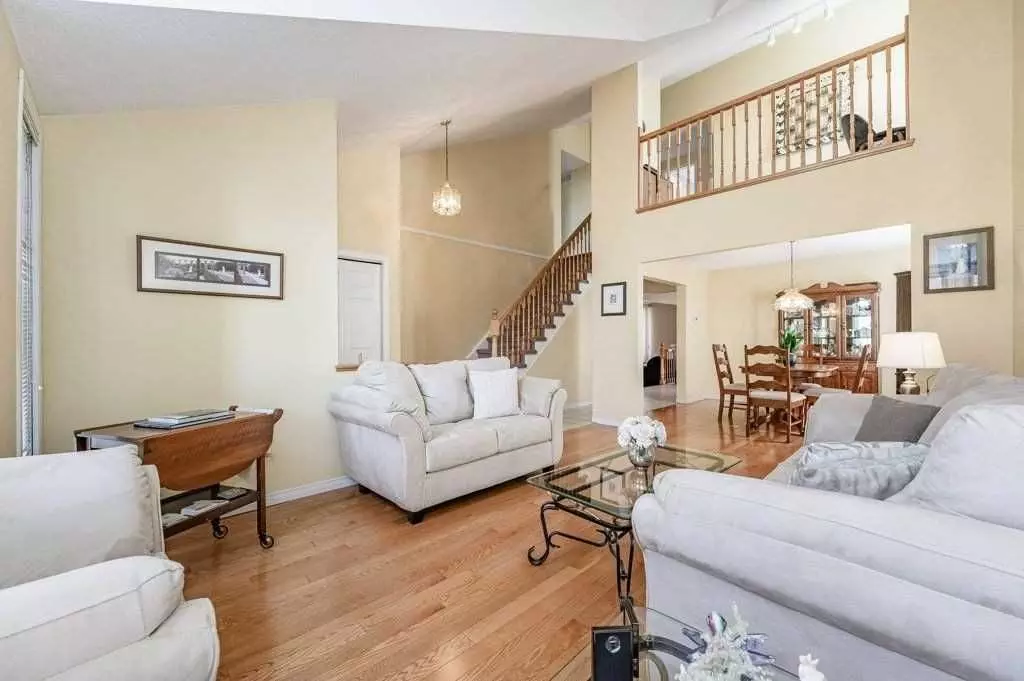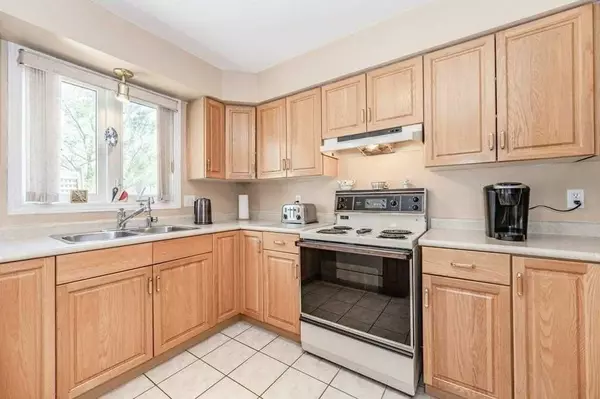$1,070,000
$999,900
7.0%For more information regarding the value of a property, please contact us for a free consultation.
4 Beds
4 Baths
SOLD DATE : 06/30/2023
Key Details
Sold Price $1,070,000
Property Type Single Family Home
Sub Type Detached
Listing Status Sold
Purchase Type For Sale
Approx. Sqft 2000-2500
Subdivision Kortright Hills
MLS Listing ID X6053259
Sold Date 06/30/23
Style 2-Storey
Bedrooms 4
Annual Tax Amount $6,119
Tax Year 2022
Property Sub-Type Detached
Property Description
Exceptional 3+1 Bdrm Home Nestled On Private Lot In Highly Sought-After Neighbourhood Of Kortright Hills! Stunning Lr W/Solid Hardwood Floors, Vaulted Ceilings & Multiple Windows Including 2-Storey Arched Window. Hardwood Floors Flow Into Dr Offering Plenty Of Space For Family Dinners & Hosting Guests! Eat-In Kitchen W/Ample Counter & Cupboard Space & Large Window Over Double Sink W/Views Of Backyard. Sunken Fr W/Hardwood Floors, Gas Fireplace & Massive Window Allowing Natural Light Into The Room. There Is 2Pc Bath & Laundry Room W/Access To 2-Car Garage. Upstairs Is Open Loft That Would Make An Excellent Office, Reading Nook Or Play Area! Massive Primary Bdrm Boasts Vaulted Ceilings, Arched Window & His/Hers Closets. Ensuite Features Corner Soaker Tub, Separate Shower & Huge Vanity. 2 Other Generously Sized Bdrms W/Large Windows, Double Closets & 4Pc Bath Offering Tiled Shower/Tub, Skylight & Large Vanity. Fully Finished Bsmt W/Rec Room, Pot Lighting 2 Large Windows & Gas Fireplace.
Location
Province ON
County Wellington
Community Kortright Hills
Area Wellington
Zoning R.1B
Rooms
Family Room Yes
Basement Finished, Full
Kitchen 1
Separate Den/Office 1
Interior
Cooling Central Air
Exterior
Parking Features Private Double
Garage Spaces 2.0
Pool None
Lot Frontage 73.8
Lot Depth 118.84
Total Parking Spaces 4
Others
Senior Community Yes
Read Less Info
Want to know what your home might be worth? Contact us for a FREE valuation!

Our team is ready to help you sell your home for the highest possible price ASAP
"My job is to find and attract mastery-based agents to the office, protect the culture, and make sure everyone is happy! "






