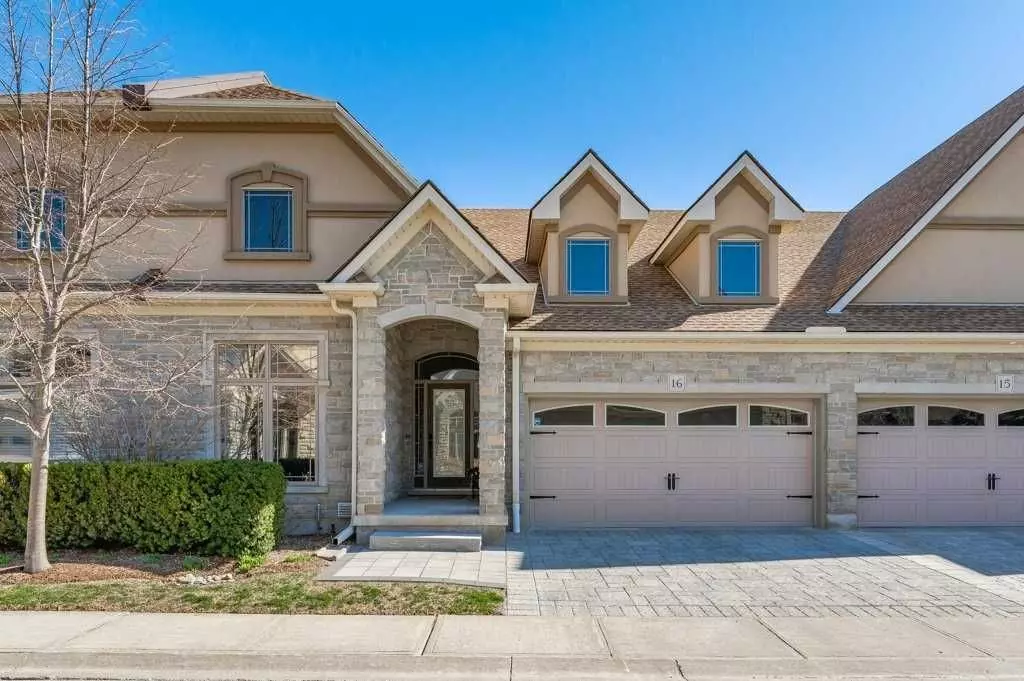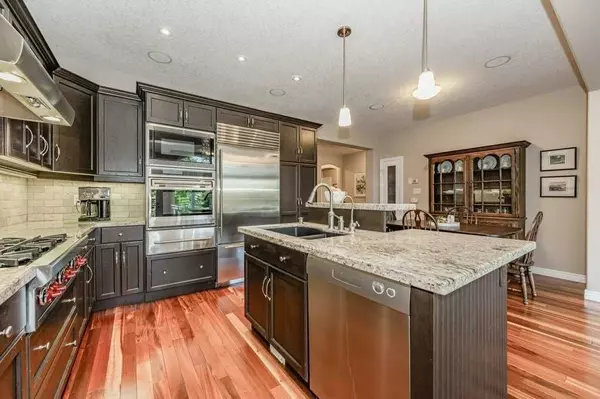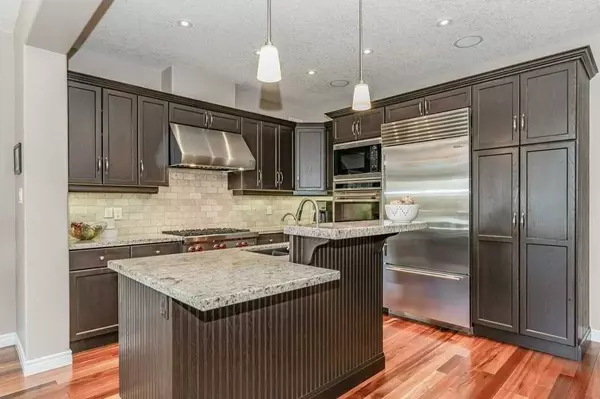$1,265,000
$1,350,000
6.3%For more information regarding the value of a property, please contact us for a free consultation.
3 Beds
3 Baths
SOLD DATE : 08/15/2023
Key Details
Sold Price $1,265,000
Property Type Condo
Sub Type Att/Row/Townhouse
Listing Status Sold
Purchase Type For Sale
Approx. Sqft 1500-2000
Subdivision Brant
MLS Listing ID X6044905
Sold Date 08/15/23
Style Bungalow
Bedrooms 3
Annual Tax Amount $6,438
Tax Year 2022
Property Sub-Type Att/Row/Townhouse
Property Description
You've Earned It And Its Time To Enjoy Relaxing On Your Own Private Patio, Barbecuing Dinner And Entertaining Your Friends With No Yard Work, No Grass Cutting Or Snow Shovelling. Get Ready To Hear The Birds Chirping And Watch The Early Morning Sun Rise From Your Patio With A Coffee In Hand. It Is Architecturally Designed Featuring A Main Floor Primary Suite, An Open Concept Great Room With Cathedral Ceiling, Expansive Windows Overlooking The Parkette, Main Floor Laundry Room And A Double Car Garage. Upgrades Galore, Include A Theatre Surround And In-House Sound System, Slate Tiled Entrance, Tigerwood Hardwood Floors, A Chef's Dream Kitchen With Wolfe And Sub Zero Appliances, Spacious Well Designed Cupboards With Roll Out Pantry Shelves, Granite Countertops, A Two Tiered Island, Electric Fireplaces, Handicapped Accessible Designed Garage And Basement Bedroom With Oversized Glass Enclosed Shower, And French Doors Into The Cozy, Bright Rec Room.When You Tour, Other Extra Details To Note
Location
Province ON
County Wellington
Community Brant
Area Wellington
Zoning R.3A
Rooms
Family Room Yes
Basement Finished
Main Level Bedrooms 1
Kitchen 1
Interior
Cooling Central Air
Exterior
Parking Features Private Double
Garage Spaces 2.0
Pool None
Total Parking Spaces 4
Others
Senior Community Yes
Monthly Total Fees $333
ParcelsYN Yes
Read Less Info
Want to know what your home might be worth? Contact us for a FREE valuation!

Our team is ready to help you sell your home for the highest possible price ASAP
"My job is to find and attract mastery-based agents to the office, protect the culture, and make sure everyone is happy! "






