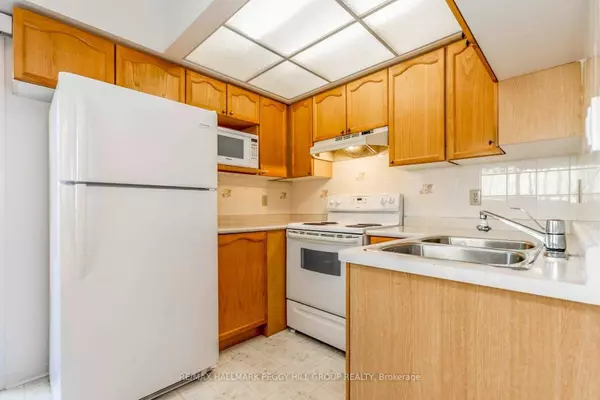$690,000
$729,000
5.3%For more information regarding the value of a property, please contact us for a free consultation.
3 Beds
3 Baths
SOLD DATE : 06/01/2023
Key Details
Sold Price $690,000
Property Type Single Family Home
Sub Type Detached
Listing Status Sold
Purchase Type For Sale
Approx. Sqft 1100-1500
Subdivision Northwest
MLS Listing ID S6033717
Sold Date 06/01/23
Style Bungalow
Bedrooms 3
Annual Tax Amount $3,726
Tax Year 2022
Property Sub-Type Detached
Property Description
**Sold Firm,Awaiting Depmeticulously Maintained Bungalow In Desirable Sunnidale! This Stunning Corner Lot Property Offers A Peaceful & Welcoming Community. The Beautifully Landscaped Yard Is Sure To Impress As Soon As You Arrive. The Large Skylight In The Foyer Creates A Bright & Inviting Atmosphere From The Moment You Walk In The Door. Open-Concept Layout With An Eat-In Kitchen Featuring A Pantry & A Walkout To A Large Deck. The Newer Windows Throughout Ensure The Space Is Bright & Airy. The Primary Bedroom Has A Double-Door Closet & 3-Piece Ensuite. Appreciate The 2 Additional Bright And Spacious Bedrooms & 4-Piece Bathroom. The Partially Finished Basement Has An Additional Bathroom & A Built-In Workbench. The Fully Fenced Backyard Is Perfect For Families With Young Children. As Well As A Playground Nearby For Children & Pets To Play. Easy Access To Grocery Stores, Restaurants, Shopping, Seasonal Activities & Hwy 400. Live In Stunning Sunnidale, With Its Family-Friendly Atmosphere &
Location
Province ON
County Simcoe
Community Northwest
Area Simcoe
Zoning R3
Rooms
Family Room No
Basement Full, Partially Finished
Main Level Bedrooms 2
Kitchen 1
Interior
Cooling Central Air
Exterior
Parking Features Private Double
Garage Spaces 1.0
Pool None
Lot Frontage 45.2
Lot Depth 109.3
Total Parking Spaces 3
Others
Senior Community Yes
Read Less Info
Want to know what your home might be worth? Contact us for a FREE valuation!

Our team is ready to help you sell your home for the highest possible price ASAP
"My job is to find and attract mastery-based agents to the office, protect the culture, and make sure everyone is happy! "






