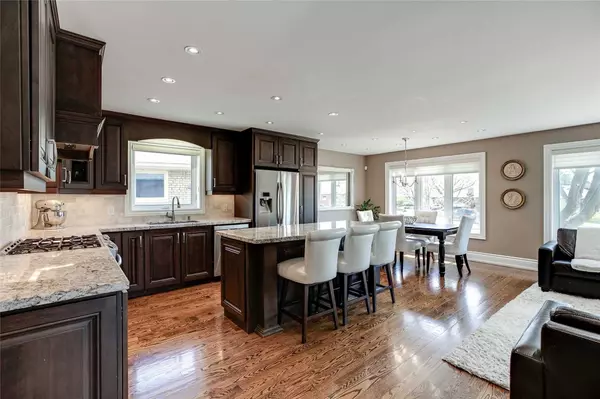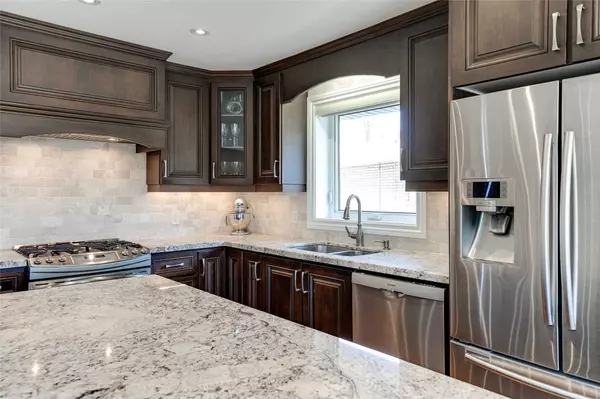$1,549,000
$1,499,000
3.3%For more information regarding the value of a property, please contact us for a free consultation.
3 Beds
2 Baths
SOLD DATE : 06/23/2023
Key Details
Sold Price $1,549,000
Property Type Single Family Home
Sub Type Detached
Listing Status Sold
Purchase Type For Sale
Approx. Sqft 1100-1500
Subdivision Kingsview Village-The Westway
MLS Listing ID W6045769
Sold Date 06/23/23
Style Bungalow
Bedrooms 3
Annual Tax Amount $5,093
Tax Year 2022
Property Sub-Type Detached
Property Description
Stunning Totally Renovated By Proud Owner Inside And Out Etobicoke Bungalow On An Incredible 79Ft Wide At Rear And 156Ft Deep Premium Pie Shaped Lot! Step In To Modern Luxury Through The Open Foyer And Enjoy Modern Living With The Grand Open Concept Living And Dining Room With Picture Windows And Upgraded Flooring! Fantastic Fully Renovated Kitchen With Stainless Steel Appliances, Granite Counters, Large Centre Island And Open Concept Design! Primary Bedroom Overlooks Yard And Has Built In Storage Units! Two Fully Renovated Bathrooms! Lower Level Finished In 2016 With Side Entrance And Walk Up To Backyard! Games Room With Rough In For Kitchen In Basement & Built In Storage Units, Rec Room With Rough In For Gas Fireplace! Upgraded Furnace, Electrical, Windows, Doors, Roof, Insulations, Fencing & More! All This On A Great Etobicoke Location Steps To St Eugene And Father Serra Schools! No Need To Worry About Major Renovations---Just Move In And Enjoy This Spectacular Home!
Location
Province ON
County Toronto
Community Kingsview Village-The Westway
Area Toronto
Zoning Single Family Detached Per Geo Warehouse
Rooms
Family Room No
Basement Finished, Separate Entrance
Kitchen 1
Interior
Cooling Central Air
Exterior
Parking Features Private Double
Garage Spaces 1.0
Pool None
Lot Frontage 12.44
Lot Depth 47.76
Total Parking Spaces 5
Building
Lot Description Irregular Lot
Others
Senior Community Yes
Read Less Info
Want to know what your home might be worth? Contact us for a FREE valuation!

Our team is ready to help you sell your home for the highest possible price ASAP
"My job is to find and attract mastery-based agents to the office, protect the culture, and make sure everyone is happy! "






