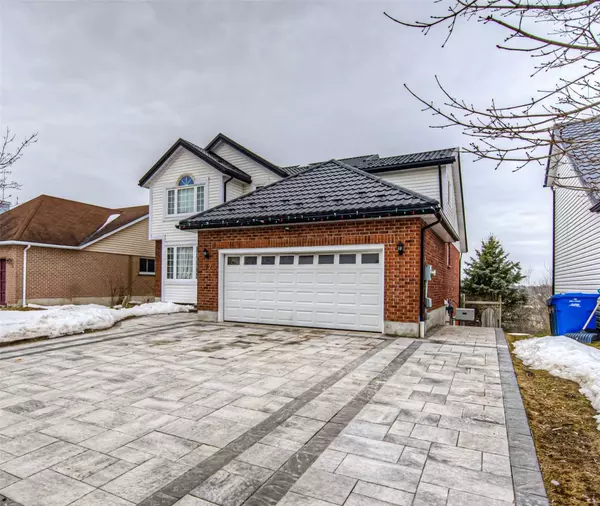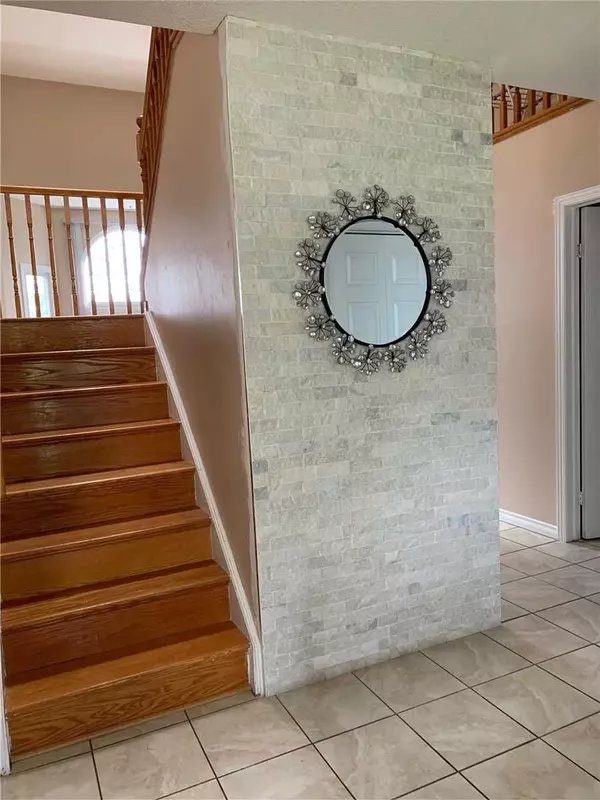$1,200,000
$1,149,900
4.4%For more information regarding the value of a property, please contact us for a free consultation.
5 Beds
4 Baths
SOLD DATE : 06/09/2023
Key Details
Sold Price $1,200,000
Property Type Single Family Home
Sub Type Detached
Listing Status Sold
Purchase Type For Sale
Approx. Sqft 3500-5000
Subdivision West Willow Woods
MLS Listing ID X5997163
Sold Date 06/09/23
Style 2-Storey
Bedrooms 5
Annual Tax Amount $6,061
Tax Year 2023
Property Sub-Type Detached
Property Description
Calling All Investors! This Beautiful Home Has A Legal Accessory Apartment! Live In One, Rent Out The Other, Or Rent Out Both, The Opportunities Are Endless! The Upper Unit Features A Family Room And Living Room, 2-Pc Bath, In-Suite Laundry, Master Bedroom With A 4-Pc Ensuite All Located On The Main Floor. As You Head Up The Stairs You Are Greeted With Two Beautiful Skylights, 3 Spacious Bedrooms And A 4-Pc Bath. The Large Sliding Doors In The Living Room Lead You To The Beautiful Composite Deck In The Backyard Where You Can Enjoy Those Warm Summer Evenings With Family And Friends. The Lower Unit Features Its Own Private Entrance, An Enormous Bedroom, Full Kitchen, In-Suite Laundry, Large Living Room/Dining Room With A Walkout To A Beautiful Backyard. Bragging Rights Await With The Stunning 3000 Sqft. Interlock Driveway That Comfortably Sits 6 Cars With A Bonus 2 Car Garage. Be The Envy Of All Your Neighbours With Your New Steel Roof That Has A Lifetime Material Warranty!
Location
Province ON
County Wellington
Community West Willow Woods
Area Wellington
Zoning R1B
Rooms
Family Room Yes
Basement Apartment, Walk-Out
Kitchen 2
Interior
Cooling Central Air
Exterior
Parking Features Private
Garage Spaces 2.0
Pool None
Lot Frontage 54.13
Total Parking Spaces 8
Others
Senior Community Yes
Read Less Info
Want to know what your home might be worth? Contact us for a FREE valuation!

Our team is ready to help you sell your home for the highest possible price ASAP
"My job is to find and attract mastery-based agents to the office, protect the culture, and make sure everyone is happy! "






