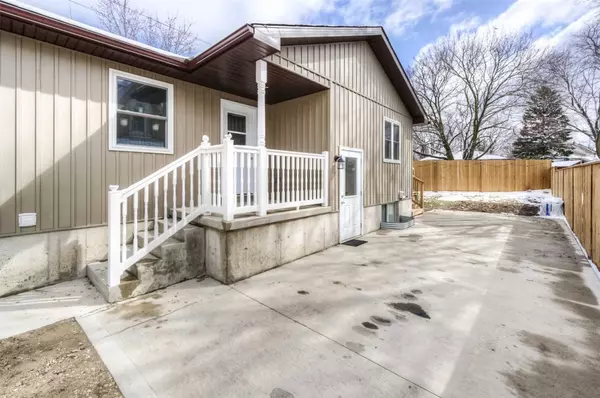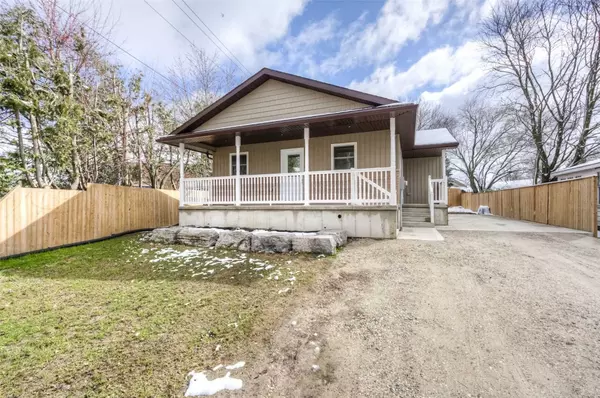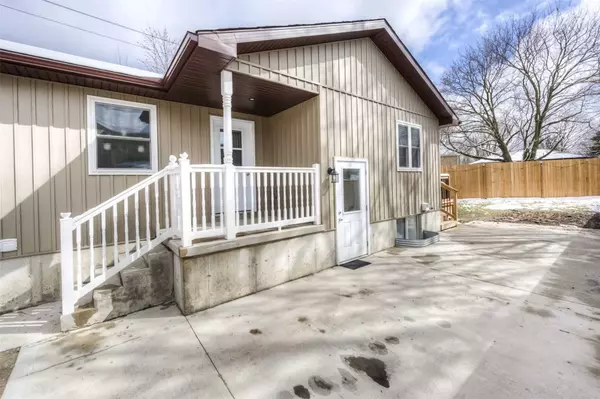$545,000
$560,000
2.7%For more information regarding the value of a property, please contact us for a free consultation.
3 Beds
2 Baths
SOLD DATE : 07/03/2023
Key Details
Sold Price $545,000
Property Type Single Family Home
Sub Type Detached
Listing Status Sold
Purchase Type For Sale
Approx. Sqft 700-1100
Subdivision Mount Forest
MLS Listing ID X5991387
Sold Date 07/03/23
Style Bungalow
Bedrooms 3
Annual Tax Amount $2,104
Tax Year 2022
Property Sub-Type Detached
Property Description
Great Things Come In Small Packages You Just Have To Step Inside This Fabulous 3 Yr Old Bungalow W/ In Law Suite To See For Yourself! This 2+1 Bdrm Plan Features Clever Design Solutions That Save On Space But Still Have All The Essentials You Are Looking For. On The Main Floor A Bright, Spacious Kitchen Leads Seamlessly To The Dining Room & Living Room. 2 Nice Sized Bdrms And A Well Appointed 4 Piece Bath Complete This Level. Downstairs You Will Be Impressed W/ The Thoughtful Layout Of The 1 Bdrm In Law Suite That Has In Floor Heating & A Separate Walk Up Entrance. Partially Fenced Yard Is Equipped With A Generous Size Deck & Enough Space For The Dog To Play. If You Are Looking For An Affordable Detached Home W/ Small Town Atmosphere & Friendly People, Then 310 John St May Be The Right Place To Call Home. Photos Are From April 2022 When The Sellers Were Residing In The Home. The Photos Do Not Represent The Current Condition Of The Home With The Tenant's Belongings.
Location
Province ON
County Wellington
Community Mount Forest
Area Wellington
Zoning R2
Rooms
Family Room No
Basement Finished, Full
Main Level Bedrooms 1
Kitchen 2
Separate Den/Office 1
Interior
Cooling Central Air
Exterior
Parking Features Private Double
Pool None
Lot Frontage 49.0
Total Parking Spaces 5
Read Less Info
Want to know what your home might be worth? Contact us for a FREE valuation!

Our team is ready to help you sell your home for the highest possible price ASAP
"My job is to find and attract mastery-based agents to the office, protect the culture, and make sure everyone is happy! "






