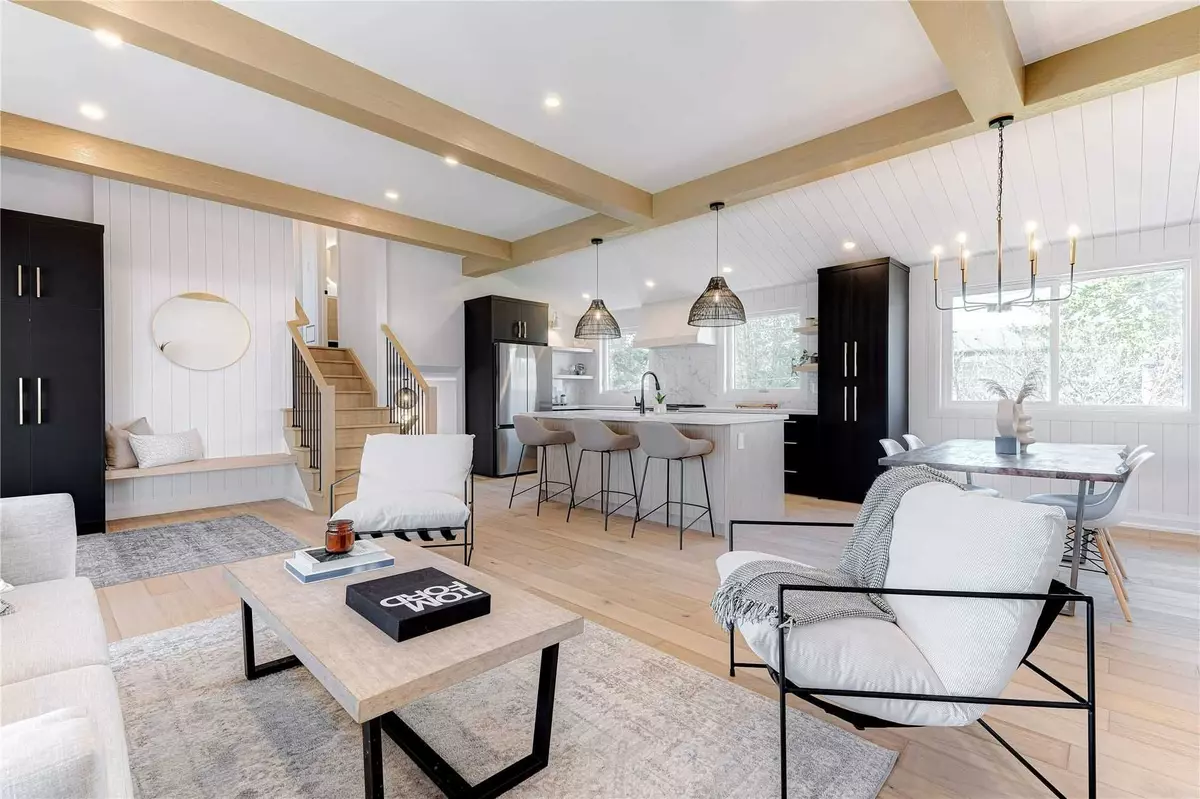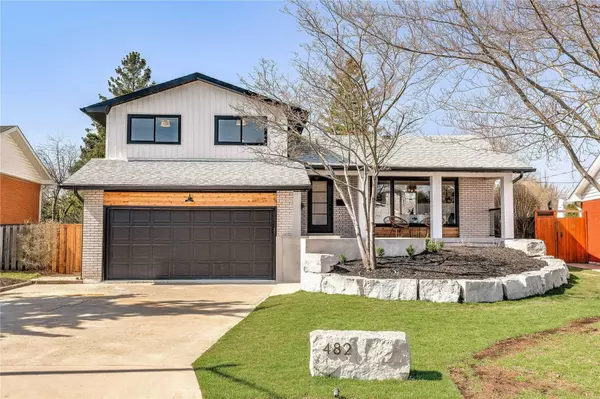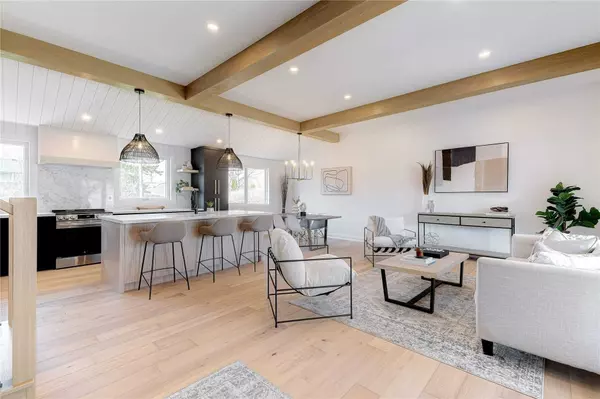$1,700,000
$1,499,000
13.4%For more information regarding the value of a property, please contact us for a free consultation.
4 Beds
3 Baths
SOLD DATE : 06/06/2023
Key Details
Sold Price $1,700,000
Property Type Single Family Home
Sub Type Detached
Listing Status Sold
Purchase Type For Sale
Subdivision Shoreacres
MLS Listing ID W6024741
Sold Date 06/06/23
Style Sidesplit 4
Bedrooms 4
Annual Tax Amount $4,537
Tax Year 2022
Property Sub-Type Detached
Property Description
South Burlington Showstopper! This Stylish Side-Split Has Been Beautifully Renovated By A Well-Respected Local Builder. Offering 2,000+ Finished Sqft, Enjoy A Family-Friendly Floor Plan W/ Ample Natural Light. The Open Concept Living Room, Dining Room & Gourmet Kitchen Are An Entertainer's Dream, Boasting Engineered White Oak Flooring, Recessed Lighting, Shiplap & An Oak Beamed Ceiling Adding Warmth To The Contemporary Space. Designer Kitchen W/ Custom Cabinetry, High-End Ss Appliances, & Quartz Countertops W/ Seamless Quartz Backsplash. Get Cozy In The Family Room W/ Fireplace W/ Full-Height Venetian Plaster Surround. Your Principal Bedroom Enjoys A Walk-In Closet & Dedicated 3-Piece Ensuite W/ Glass-Enclosed Shower. An Additional Spa-Like 4-Piece Bathroom Services The 2nd & 3rd Bedrooms. The Lower Level Features A Spacious Recreation Room & 4th Bedroom/Home Office. Located On A Large Pool-Sized Lot In A Fantastic School District. The Total Package!
Location
Province ON
County Halton
Community Shoreacres
Area Halton
Rooms
Family Room Yes
Basement Finished, Full
Kitchen 1
Separate Den/Office 1
Interior
Cooling Central Air
Exterior
Parking Features Private Double
Garage Spaces 2.0
Pool None
Lot Frontage 53.0
Lot Depth 110.0
Total Parking Spaces 6
Building
Lot Description Irregular Lot
Others
Senior Community Yes
Read Less Info
Want to know what your home might be worth? Contact us for a FREE valuation!

Our team is ready to help you sell your home for the highest possible price ASAP
"My job is to find and attract mastery-based agents to the office, protect the culture, and make sure everyone is happy! "






