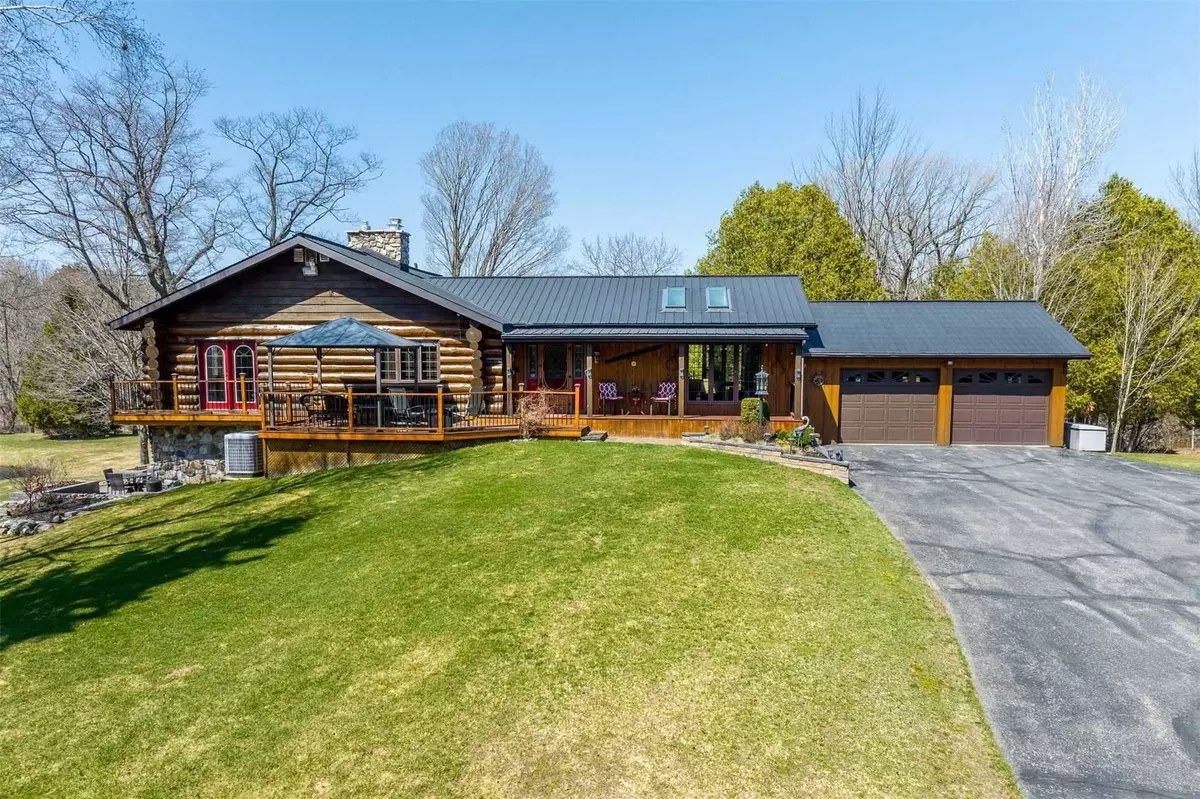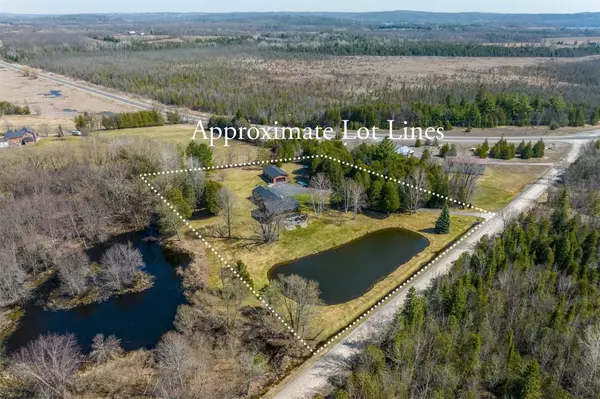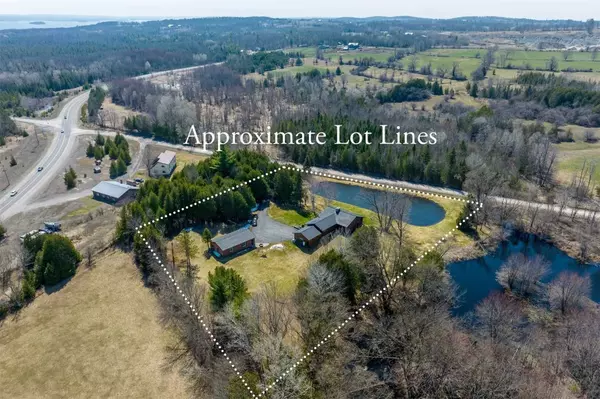$1,075,000
$1,100,000
2.3%For more information regarding the value of a property, please contact us for a free consultation.
2 Acres Lot
SOLD DATE : 04/17/2023
Key Details
Sold Price $1,075,000
Property Type Single Family Home
Sub Type Detached
Listing Status Sold
Purchase Type For Sale
Approx. Sqft 1500-2000
MLS Listing ID X6031293
Sold Date 04/17/23
Style Bungalow
Annual Tax Amount $5,103
Tax Year 2023
Lot Size 2.000 Acres
Property Description
This Stunning Log Bungalow With A Board And Batten Addition Is The Perfect Place To Call Home. Boasting 2+1 Bedrooms And 2.5 Bathrooms, This Home Is The Epitome Of Modern Luxury With A Touch Of Rustic Charm. Open Concept Great Room, Kitchen And Dining Cathedral Ceiling With Skylights Hardwood Floors Give The Home A Cozy Feel, While The Traditional Round Log Home Living Room Adds A Touch Of Rustic Charm. 2 Story Stone Fireplace, With A Propane Fireplace On Each Level . Lower Level Rec Room, Bedroom, 3 Piece Bathroom, Cedar Sauna, And Unfinished Space That's Perfect For A Workshop Or Extra Storage. But It's Not Just The Insi De Of The Home That's Impressive. The Backyard Is An Outdoor Enthusiast's Dream, Complete With A Deck And Gazebo That's Perfect For Entertaining, And A Tran Quil Pond, And Impeccable Landscaping. And With An Attached Double Car Garage And A 42X22 Detached Garage, You'll Have Plenty Of Space For All Your Vehicl Es And Storage Needs. Plus, The Generac Generator Install
Location
Province ON
County Peterborough
Community Rural Asphodel-Norwood
Area Peterborough
Zoning Rr
Region Rural Asphodel-Norwood
City Region Rural Asphodel-Norwood
Rooms
Family Room No
Basement Partial Basement, Walk-Out
Kitchen 0
Interior
Cooling Central Air
Exterior
Parking Features Private
Garage Spaces 12.0
Pool None
Lot Frontage 350.0
Total Parking Spaces 12
Building
Lot Description Irregular Lot
Others
Senior Community Yes
Read Less Info
Want to know what your home might be worth? Contact us for a FREE valuation!

Our team is ready to help you sell your home for the highest possible price ASAP
"My job is to find and attract mastery-based agents to the office, protect the culture, and make sure everyone is happy! "






