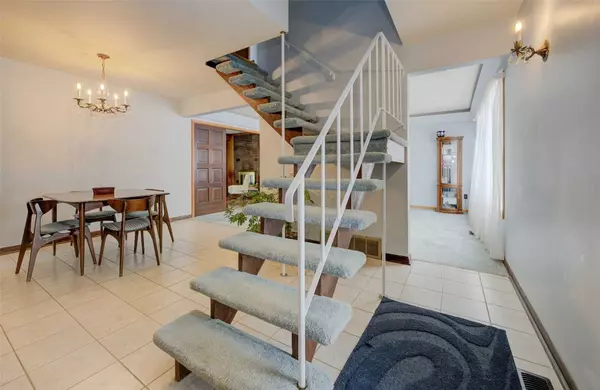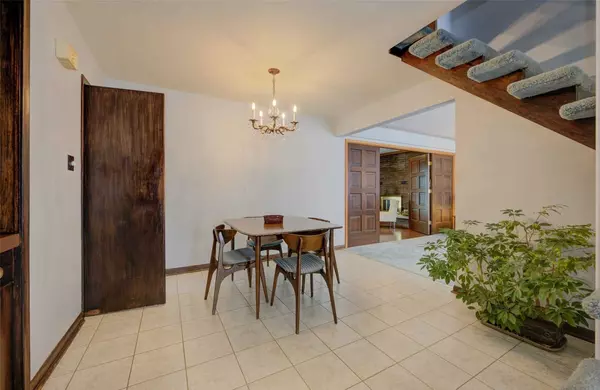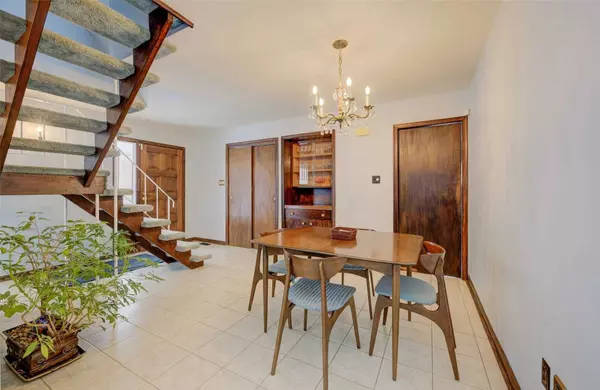$549,000
$570,000
3.7%For more information regarding the value of a property, please contact us for a free consultation.
4 Beds
2 Baths
SOLD DATE : 05/25/2023
Key Details
Sold Price $549,000
Property Type Single Family Home
Sub Type Detached
Listing Status Sold
Purchase Type For Sale
Approx. Sqft 1500-2000
Subdivision Mount Forest
MLS Listing ID X5967429
Sold Date 05/25/23
Style 2-Storey
Bedrooms 4
Annual Tax Amount $3,356
Tax Year 2022
Property Sub-Type Detached
Property Description
This One Of A Kind Custom Built 2 Storey Home Was Ahead Of Its Time In 1969. The First Time This Property Has Been Offered For Resale In Over 50 Years. First Impression From The Front Entrance Is A Fabulous Open Staircase, Large Formal Dining Area With A Built In Butler's Pantry Which Would Be The Perfect Spot For A Coffee Or Wine Bar. Architectural Features Are A Current Trend Right Now And This Living Room Is Flooded With Natural Light That Highlights The Feature Wall With Solid Wood Raised Panel Doors. Through These Gorgeous Doors Takes You Into The Family Room Where You Can Curl Up By The Fire Or Step Into The Back Yard From The Patio Doors. Completing The Main Level Is An Eat In Kitchen, 2 Piece Bath And Main Floor Laundry. Upstairs You Will Find 4 Good Size Bedrooms With Plenty Of Storage, A 4 Piece Bath And Access To The Generous Size Terrace. The Partially Finished Basement Has A Large Rec Room, An Office And Plenty Of Storage.
Location
Province ON
County Wellington
Community Mount Forest
Area Wellington
Zoning R1B
Rooms
Family Room Yes
Basement Full, Partially Finished
Kitchen 1
Interior
Cooling None
Exterior
Parking Features Private
Garage Spaces 1.0
Pool None
Lot Frontage 66.99
Lot Depth 94.0
Total Parking Spaces 3
Others
Senior Community Yes
Read Less Info
Want to know what your home might be worth? Contact us for a FREE valuation!

Our team is ready to help you sell your home for the highest possible price ASAP
"My job is to find and attract mastery-based agents to the office, protect the culture, and make sure everyone is happy! "






