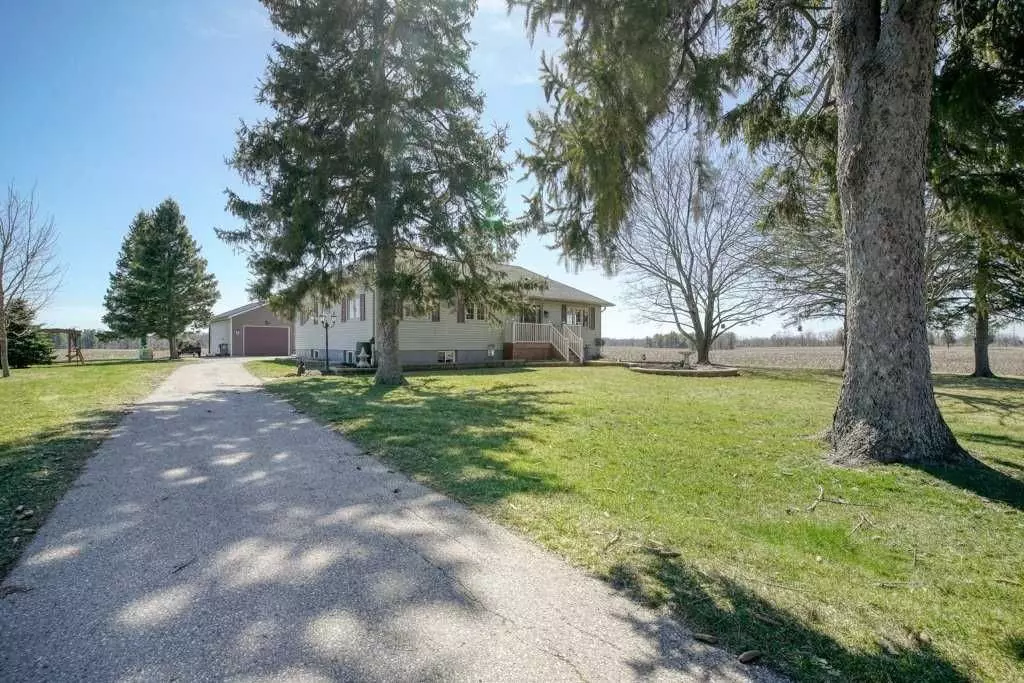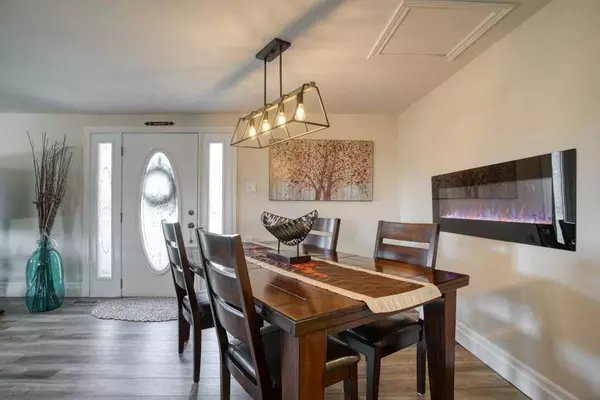$675,000
$669,900
0.8%For more information regarding the value of a property, please contact us for a free consultation.
2 Beds
2 Baths
SOLD DATE : 06/26/2023
Key Details
Sold Price $675,000
Property Type Single Family Home
Sub Type Detached
Listing Status Sold
Purchase Type For Sale
Approx. Sqft 1100-1500
MLS Listing ID X6005545
Sold Date 06/26/23
Style Bungalow
Bedrooms 2
Annual Tax Amount $3,508
Tax Year 2022
Property Sub-Type Detached
Property Description
Dreaming Of Something Peaceful In The Country? Only 15Min To 401 Or A Day At The Beach, This Beautiful Home Has Had $80,000+ In Improvements Completed In 2022. Nothing To Do But Move In &Enjoy! The Main Living/Dining Area Is Open Concept W/ Cozy Built In Elect F/P & Fabulous Views Of Farmer's Fields To The West. The Main Floor Den Offers Sliding Patio Doors To South Facing Deck & Above Ground Pool. Peek In The Closet For The Stackable Washer/Dryer. Luxury Vinyl Flooring Runs Throughout The House. Luxurious Primary Bedroom Boasts 2 Windows & Plenty Of Potlighting, & Spa Like Ensuite W/ Spacious W/I Glass Shower & Sprawling Dressing Room. 3 Sunny Windows Flood The Downstairs Rec Room W/ Morning Sun. In Evenings Enjoy The Gas F/P W/ Ledge Stone Facade '22. Double Wide Detached Heated Garage (W/ 1.5 Car Insulated Door '13) Vinyl Clad Exterior '18, Metal Roof & Screened Gutters '09, & Built In Cabinetry Provides Car & Toy Storage W/ Access To Attached Shed Suitable For Tools, Bikes, Riding*
Location
Province ON
County Elgin
Area Elgin
Zoning Rt
Rooms
Family Room No
Basement Finished
Main Level Bedrooms 1
Kitchen 1
Interior
Cooling Central Air
Exterior
Parking Features Private
Garage Spaces 1.0
Pool Above Ground
Lot Frontage 86.68
Lot Depth 232.3
Total Parking Spaces 6
Others
Senior Community Yes
Read Less Info
Want to know what your home might be worth? Contact us for a FREE valuation!

Our team is ready to help you sell your home for the highest possible price ASAP
"My job is to find and attract mastery-based agents to the office, protect the culture, and make sure everyone is happy! "






