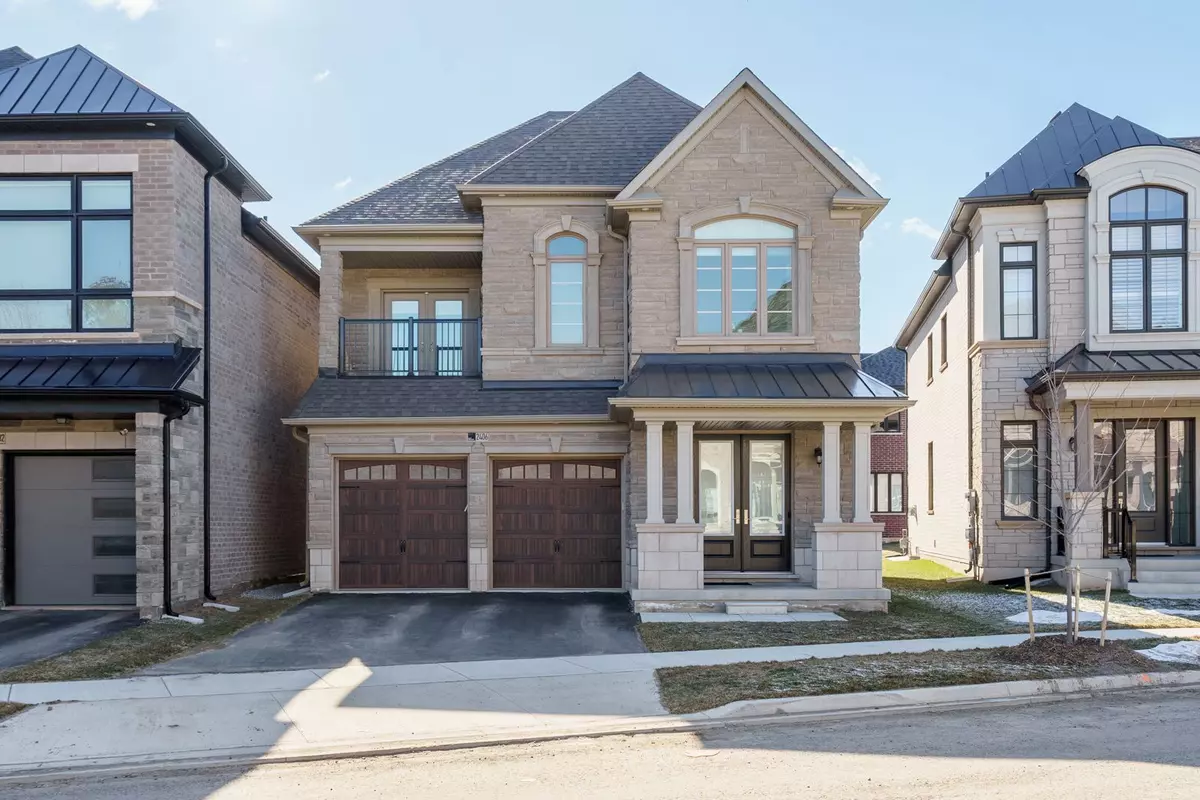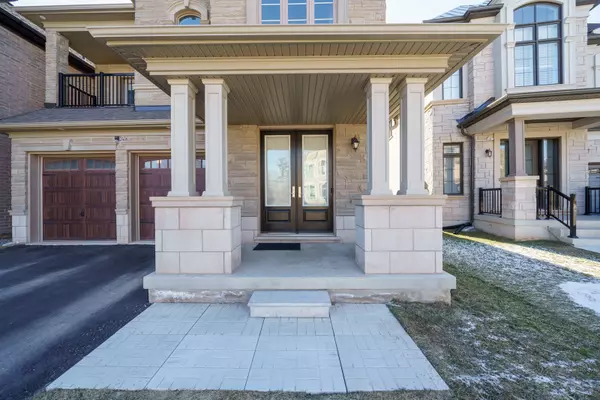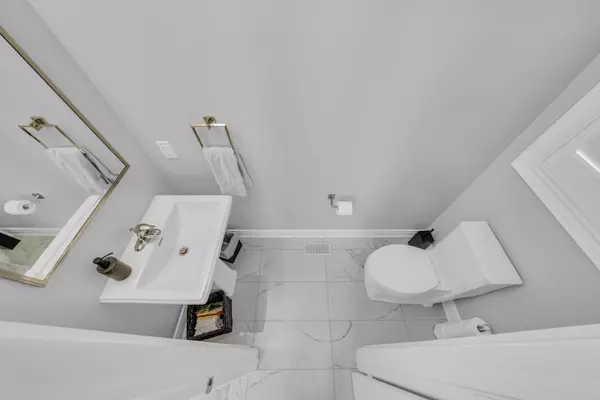$2,011,000
$1,999,999
0.6%For more information regarding the value of a property, please contact us for a free consultation.
4 Beds
5 Baths
SOLD DATE : 07/20/2023
Key Details
Sold Price $2,011,000
Property Type Single Family Home
Sub Type Detached
Listing Status Sold
Purchase Type For Sale
Approx. Sqft 2500-3000
Subdivision Glen Abbey
MLS Listing ID W5904904
Sold Date 07/20/23
Style 2-Storey
Bedrooms 4
Annual Tax Amount $5,355
Tax Year 2022
Property Sub-Type Detached
Property Description
This Primont built home sits in the Glen Abbey Encore development and is loaded with over $200,000 worth of upgrades including a premium lot. The home features 2519 sq.ft of above grade living space + a fully finished basement. Large foyer with upgraded tile flooring, double closet and 2-pc bathroom. The main floor features an open concept layout and includes upgraded 7" grey hardwood, luxury tile in the kitchen as well as pot lights and california shutters. The kitchen features white cabinets, enlarged island, two dishwashers, side by side fridge/freezer, quartz counters, undermount lighting, 36" range with hood vent & BI microwave. Off the kitchen you have a large family room with gas fireplace, pot lights and plenty of windows for natural lights as well as your laundry room with BI cabinets. Upper level features your primary bedroom with 5pc ensuite, second bedroom with 3 pc ensuite and 2 more bedrooms with 5 pc jack and Jill. Basement is finished with a rec room and 4 pc bath.
Location
County Halton
Community Glen Abbey
Area Halton
Rooms
Family Room Yes
Basement Finished, Full
Kitchen 1
Interior
Cooling Central Air
Exterior
Parking Features Front Yard Parking
Garage Spaces 2.0
Pool None
Lot Frontage 41.5
Lot Depth 112.2
Total Parking Spaces 5
Others
ParcelsYN No
Read Less Info
Want to know what your home might be worth? Contact us for a FREE valuation!

Our team is ready to help you sell your home for the highest possible price ASAP
"My job is to find and attract mastery-based agents to the office, protect the culture, and make sure everyone is happy! "






