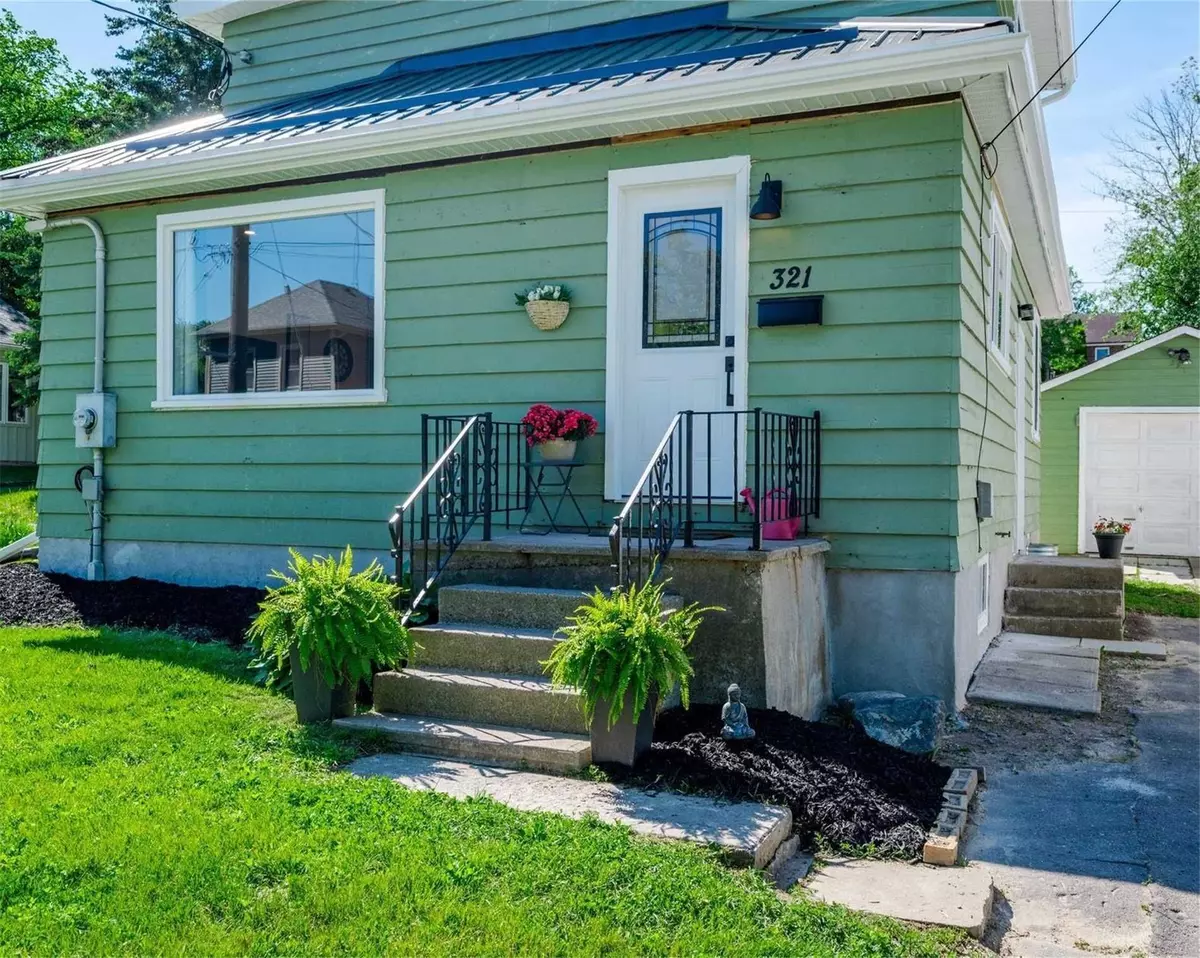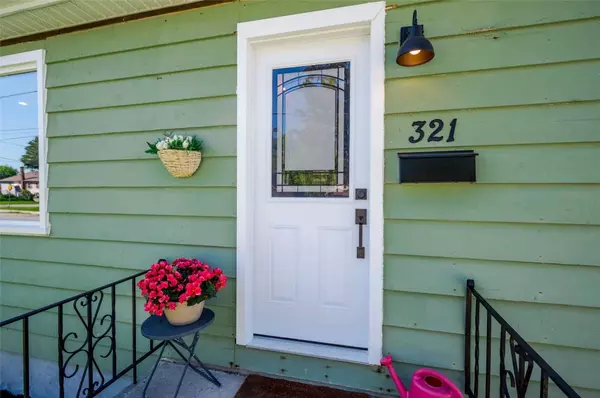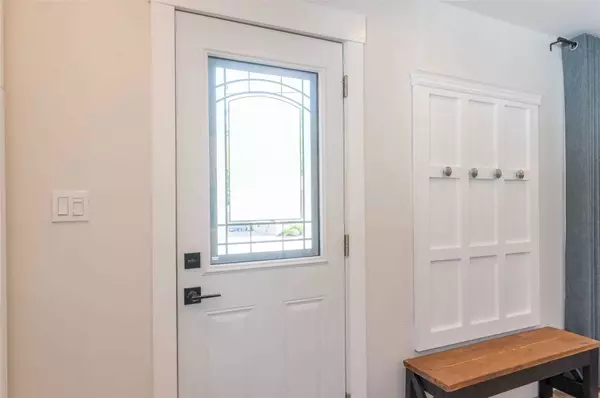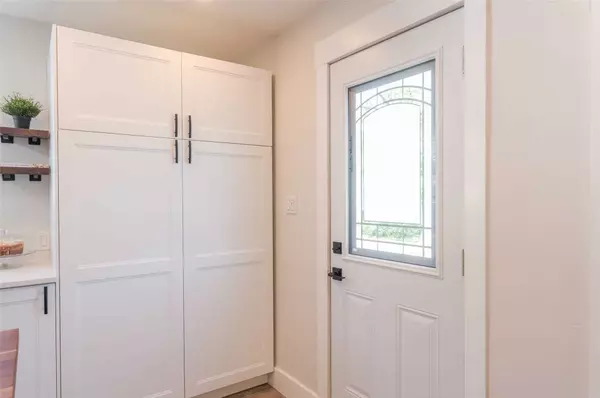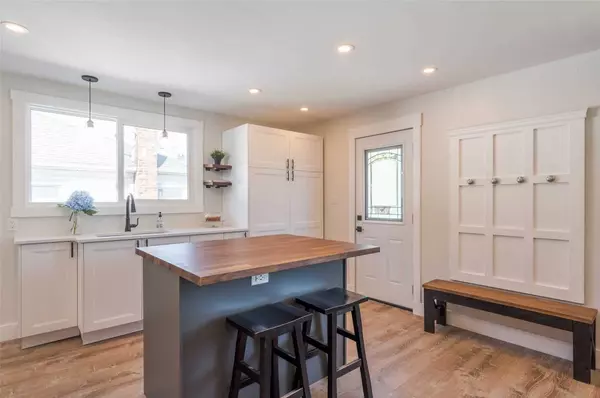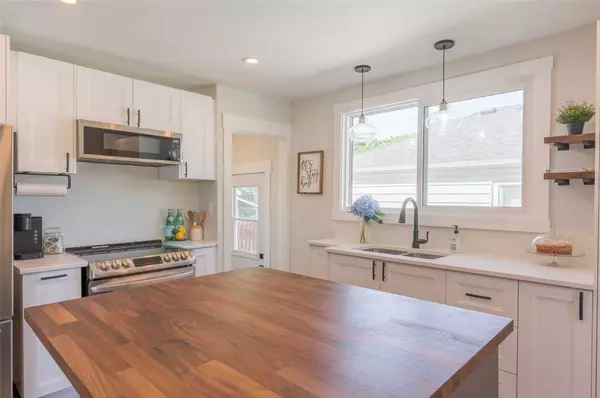$570,000
$579,500
1.6%For more information regarding the value of a property, please contact us for a free consultation.
3 Beds
2 Baths
SOLD DATE : 04/27/2023
Key Details
Sold Price $570,000
Property Type Single Family Home
Sub Type Detached
Listing Status Sold
Purchase Type For Sale
Approx. Sqft 1100-1500
MLS Listing ID X5996773
Sold Date 04/27/23
Style 2-Storey
Bedrooms 3
Annual Tax Amount $3,151
Tax Year 2023
Property Description
Welcome To East City! This Beautiful Family Home Has All New Windows Filling The Home W/ Natural Light. Fall In Love W/The Details & Finishing Touches. Open Concept Main Floor Features Luxury Vinyl Floors, Pot Lights & Wood Beam. Kitchen Boasts Quartz Counters, Pendant Lighting, Walnut Centre Island, And All New Appliances & Fixtures. Modern 3Pc Bath W/ Tile & Glass Shower. Main Flr Prim Bedroom. Upstairs You Will Find 2 Additional Rms & Office Nook W/ Laminate Flrs. Oversized Backyard Is Ready For You To Make Your Outdoor Oasis With Lots Of Potential To Add A Shop, Pool Or Guest Suite. Ideally Located On A Quiet Residential Dead End Street Where You Can Enjoy Peace And Quiet - Like Living In The Country. Great Commuter Location & Easy Stroll Or Cycle To The City's Best Restaurants, Walking Trails, The Historic Peterborough Liftlocks, Beach, Parks, Schools And More. Separate Side Entrance For Inlaw Suite Potential. See Attached Feature Sheet For Full List Of Upgrades.
Location
Province ON
County Peterborough
Community Ashburnham
Area Peterborough
Zoning Residential
Region Ashburnham
City Region Ashburnham
Rooms
Family Room No
Basement Unfinished
Kitchen 1
Separate Den/Office 1
Interior
Cooling None
Exterior
Parking Features Private
Garage Spaces 4.0
Pool None
Lot Frontage 39.99
Lot Depth 101.92
Total Parking Spaces 4
Others
Senior Community Yes
Read Less Info
Want to know what your home might be worth? Contact us for a FREE valuation!

Our team is ready to help you sell your home for the highest possible price ASAP
"My job is to find and attract mastery-based agents to the office, protect the culture, and make sure everyone is happy! "

