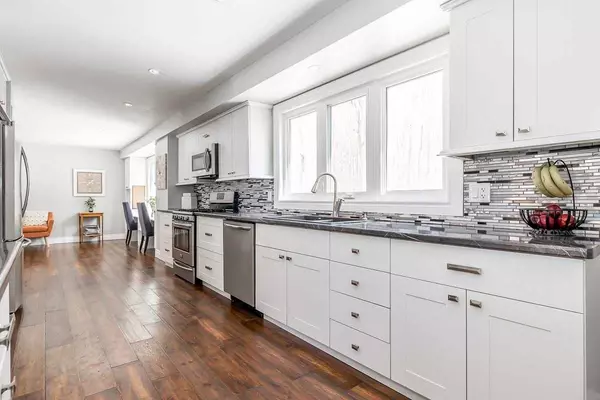$990,000
$999,900
1.0%For more information regarding the value of a property, please contact us for a free consultation.
4 Beds
3 Baths
SOLD DATE : 07/07/2023
Key Details
Sold Price $990,000
Property Type Single Family Home
Sub Type Detached
Listing Status Sold
Purchase Type For Sale
Approx. Sqft 2500-3000
Subdivision Rural Springwater
MLS Listing ID S5987215
Sold Date 07/07/23
Style 2-Storey
Bedrooms 4
Annual Tax Amount $2,933
Tax Year 2022
Property Sub-Type Detached
Property Description
Four Bedroom Fully Updated Family Home With Tonnes Of Curb Appeal On A Mature Lot In A Fantastic Spot. This Home Is On The Cusp Of Barrie And Springwater Making For Great Rural Vibes But Still All The Convenience Of The City. This Home Has Been Updated Inside And Out With All The Major Items Replaced Offering Peace Of Mind For Years To Come. The Main Floor's Open Floor Plan Is Flooded With Natural Light And Tonnes Of Living Space With Families In Mind. A Kid's Homework Station Is Conveniently Located Between The Family Room And The Gorgeous Galley Kitchen Which Overlooks The Dining Room For Seamless Entertainment. And At The Back Of The Home A Massive Light Filled Additional Family Room With Gas Fireplace Is The Ideal Spot To Curl Up With The Family Or Hang Out With Guests. Upstairs Boasts A Primary Suite With Walk In Closet And Spa Like Ensuite With Free Standing Tub Overlooking The Backyard. Two Additional Generously Sized Bedrooms And Another Full Bath Finish Out This Level.
Location
Province ON
County Simcoe
Community Rural Springwater
Area Simcoe
Zoning Residential
Rooms
Family Room Yes
Basement Finished, Full
Kitchen 1
Separate Den/Office 1
Interior
Cooling Central Air
Exterior
Parking Features Circular Drive
Garage Spaces 2.0
Pool None
Lot Frontage 80.0
Lot Depth 190.0
Total Parking Spaces 12
Others
Senior Community Yes
Read Less Info
Want to know what your home might be worth? Contact us for a FREE valuation!

Our team is ready to help you sell your home for the highest possible price ASAP
"My job is to find and attract mastery-based agents to the office, protect the culture, and make sure everyone is happy! "






