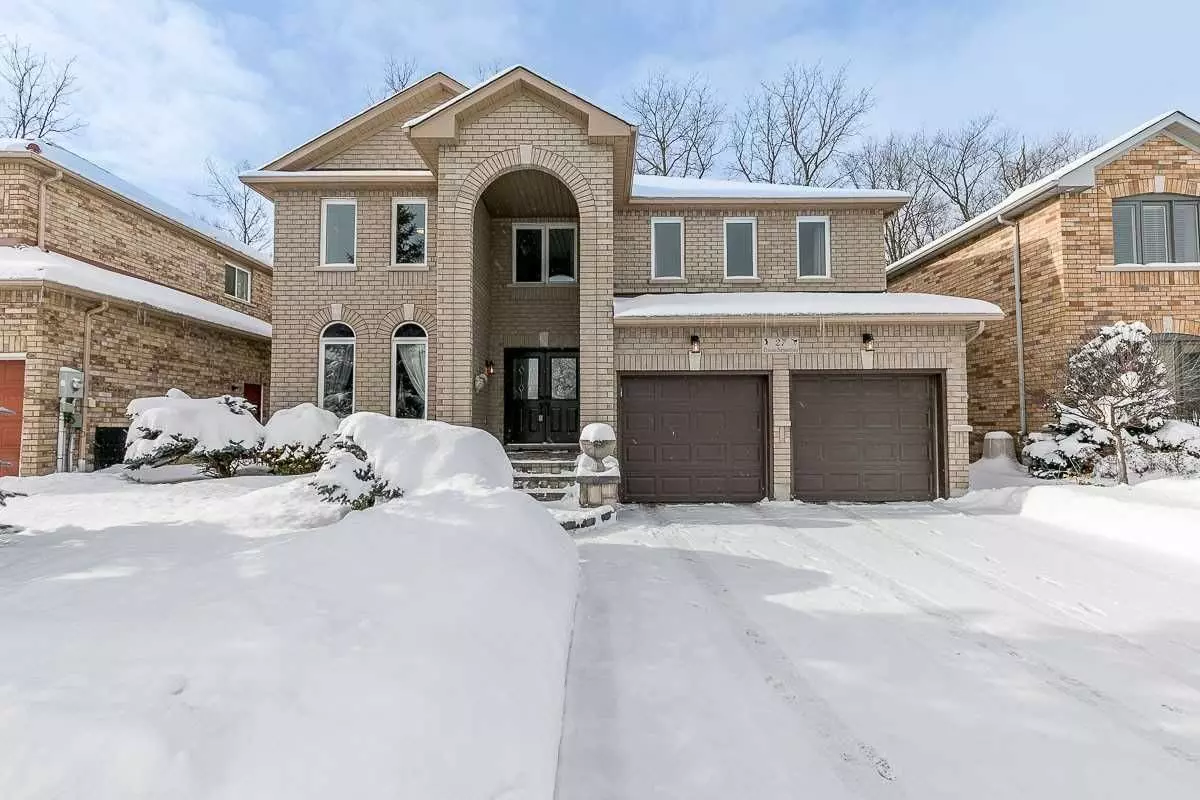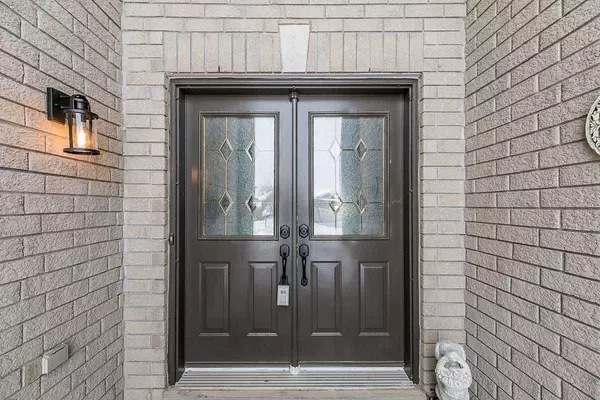$1,140,000
$1,189,000
4.1%For more information regarding the value of a property, please contact us for a free consultation.
4 Beds
3 Baths
SOLD DATE : 05/10/2023
Key Details
Sold Price $1,140,000
Property Type Single Family Home
Sub Type Detached
Listing Status Sold
Purchase Type For Sale
Approx. Sqft 2500-3000
Subdivision Innis-Shore
MLS Listing ID S5942467
Sold Date 05/10/23
Style 2-Storey
Bedrooms 4
Annual Tax Amount $6,551
Tax Year 2022
Property Sub-Type Detached
Property Description
Nestled In One Of Barrie's Most Exclusive Neighbourhoods & Backing Onto A Gorgeous Ravine, This Stunning 2800 Sq Ft 4 Bedrm, 3 Bathrm All Brick Home Is Located Only Steps To Tranquil Trails, Lake Simcoe & A Secluded Sandy Beach. The Property Features An Interlock Walkway Leading To The Covered Front Porch & A Side Walkway To The Fully Fenced Backyard. A Grand Foyer Leads To A Separate Living Room & Dining Room. An Eat-In Kitchen With Stone Countertops, Stainless Steel Appliances & Walkout To A Beautifully Landscaped Fully Fenced Backyard With A 2-Tiered Deck & Garden Shed. Family Room With Custom Built-Ins & Gas Fireplace. Main Floor Laundry With Inside Entry From Garage. Crown Molding In The Living Room, Dining Room & Family Room. A Hardwood Staircase Leads To The Well-Appointed Second Floor With A Spacious Primary Bedrm Featuring A Walk-In Closet & A 5-Pc Spa-Like Ensuite With Double Sinks, A Separate Shower, & Soaker Tub. 3 Additional Bedrms, 2 That Share A Jack N Jill 4 Pc Ensuite.
Location
Province ON
County Simcoe
Community Innis-Shore
Area Simcoe
Zoning Residential
Rooms
Family Room Yes
Basement Full, Unfinished
Kitchen 1
Interior
Cooling Central Air
Exterior
Parking Features Private Double
Garage Spaces 2.0
Pool None
Lot Frontage 49.21
Lot Depth 124.68
Total Parking Spaces 4
Others
Senior Community Yes
Read Less Info
Want to know what your home might be worth? Contact us for a FREE valuation!

Our team is ready to help you sell your home for the highest possible price ASAP
"My job is to find and attract mastery-based agents to the office, protect the culture, and make sure everyone is happy! "






