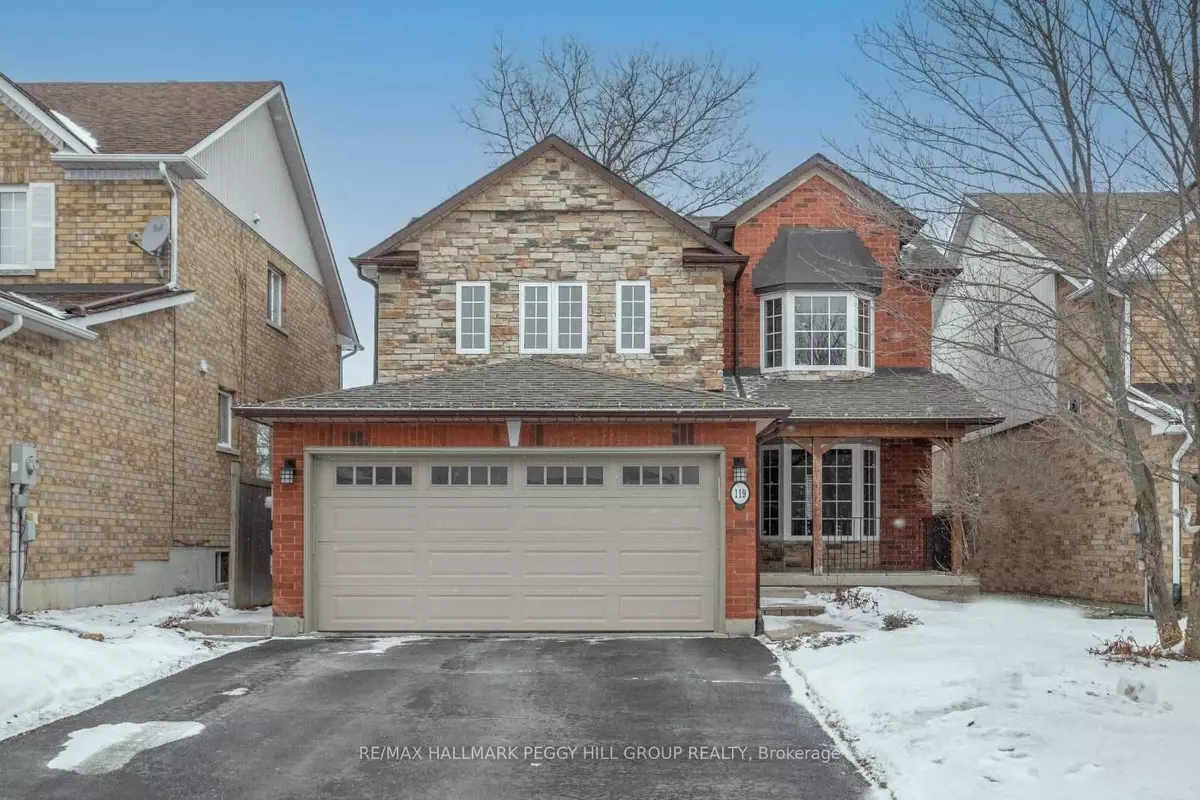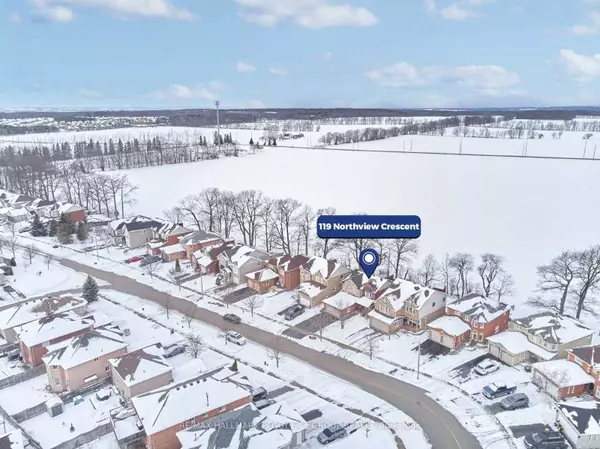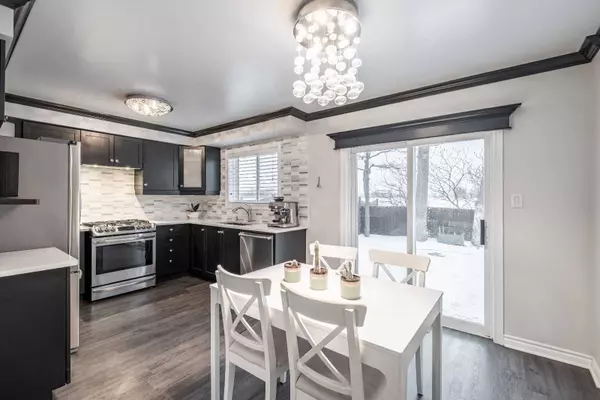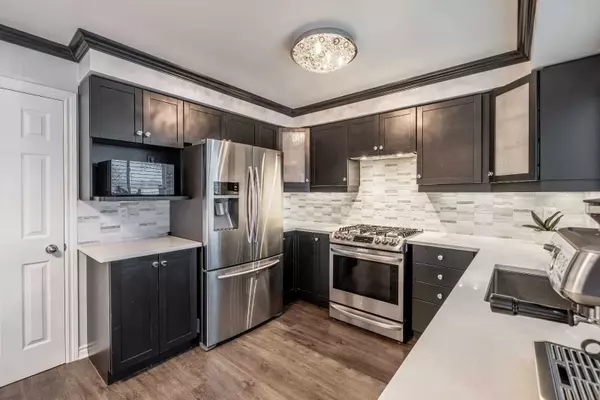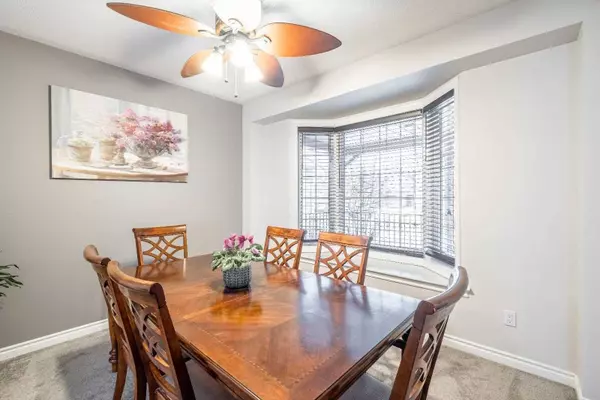$838,000
$869,000
3.6%For more information regarding the value of a property, please contact us for a free consultation.
3 Beds
4 Baths
SOLD DATE : 05/15/2023
Key Details
Sold Price $838,000
Property Type Single Family Home
Sub Type Detached
Listing Status Sold
Purchase Type For Sale
Approx. Sqft 1500-2000
Subdivision Northwest
MLS Listing ID S5941343
Sold Date 05/15/23
Style 2-Storey
Bedrooms 3
Annual Tax Amount $5,257
Tax Year 2022
Property Sub-Type Detached
Property Description
Family Home Found In A Desirable Location Beams With Pride Of Ownership! John Body Built Cedar Glen Model 2-Storey W/Meticulous Landscaping, An Attached 2-Car Garage W/Inside Entry, & A Turn-Key Interior. Schools, Parks, & A Hiking Trail Are Within Walking Distance, While Daily Amenities & Snow Valley Ski Resort Are A Short Drive Away! Private Backyard Backs Onto Fields! Bright Interior W/Vinyl Laminate Plank Flooring. Eat-In Kitchen W/ S/S Appliances, Quartz Countertops, & Eat-In Area W/ W/O To The Fully Fenced Yard. Sunken Dining Room W/Newer Carpeting & Cozy Living Room W/Stone Surround Gas Fp. Main Floor Laundry W/Side Door Entrance. 2nd Floor Primary Bed W/ W/I Closet & 4-Pc Ensuite. 2 Additional Beds Share A 4-Pc Bath. Partially Fin Basement W/Rec Room, 2-Pc Bath, & Separate Entrance That Affords A Wealth Of Potential! Many Updates Have Been Taken Care Of Recently, Including Shingles, A/C, Furnace, Water Heater, Flooring, Kitchen, & More!
Location
Province ON
County Simcoe
Community Northwest
Area Simcoe
Zoning R3
Rooms
Family Room No
Basement Partially Finished, Walk-Up
Kitchen 1
Interior
Cooling Central Air
Exterior
Parking Features Private Double
Garage Spaces 2.0
Pool None
Lot Frontage 40.52
Lot Depth 113.12
Total Parking Spaces 4
Others
Senior Community Yes
Read Less Info
Want to know what your home might be worth? Contact us for a FREE valuation!

Our team is ready to help you sell your home for the highest possible price ASAP
"My job is to find and attract mastery-based agents to the office, protect the culture, and make sure everyone is happy! "

