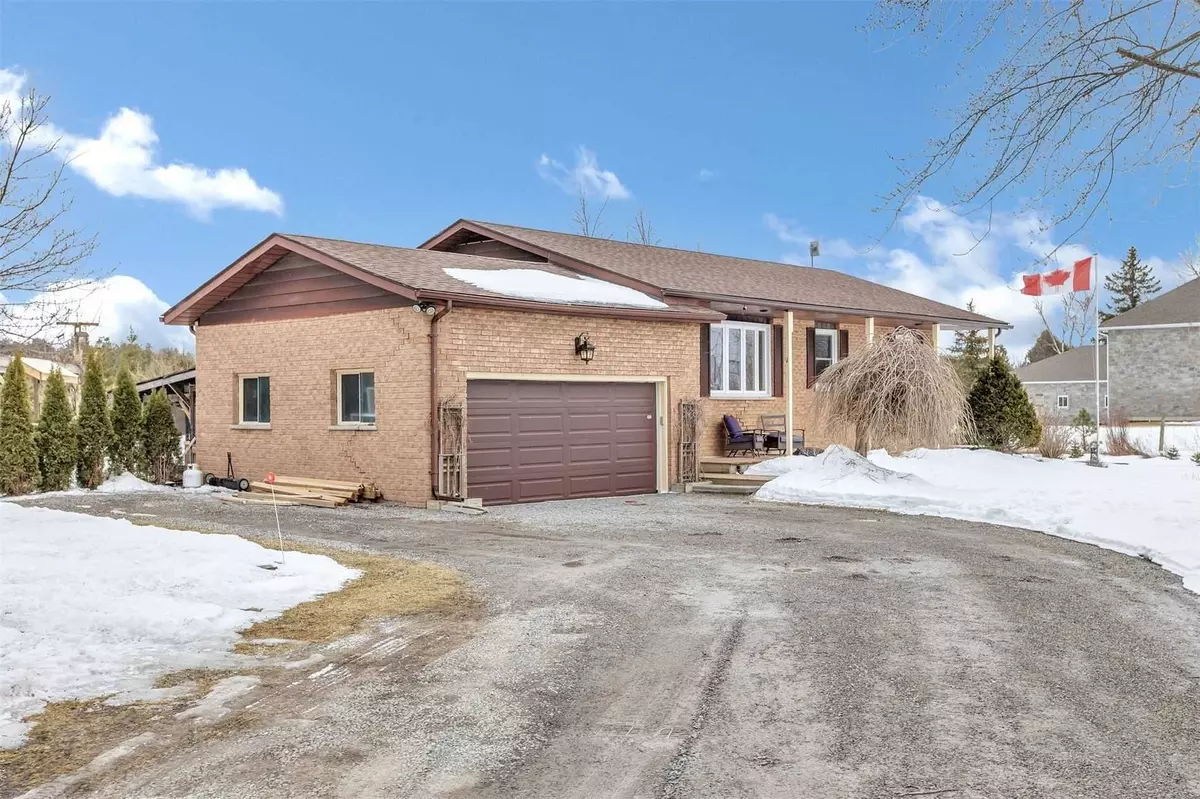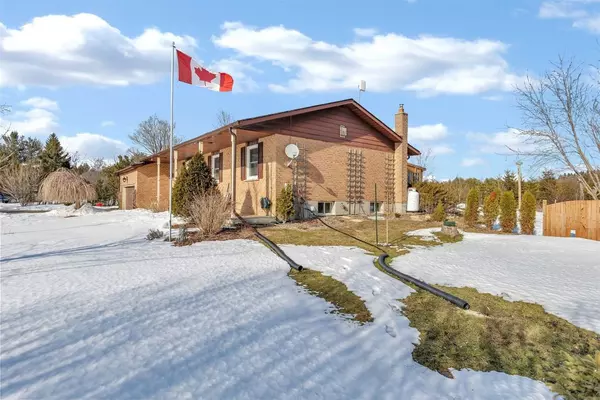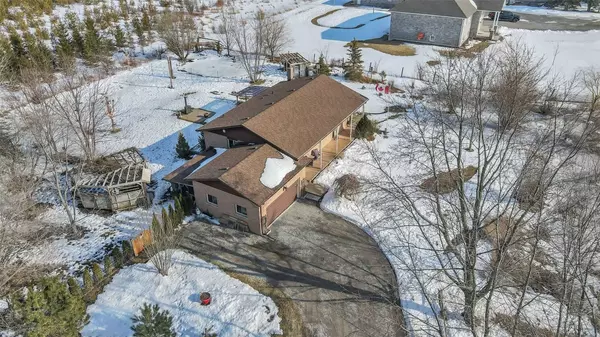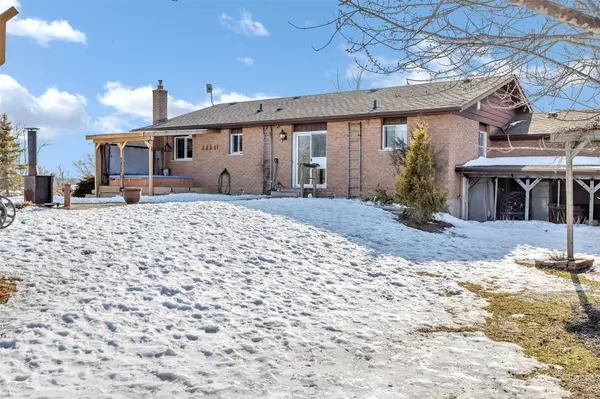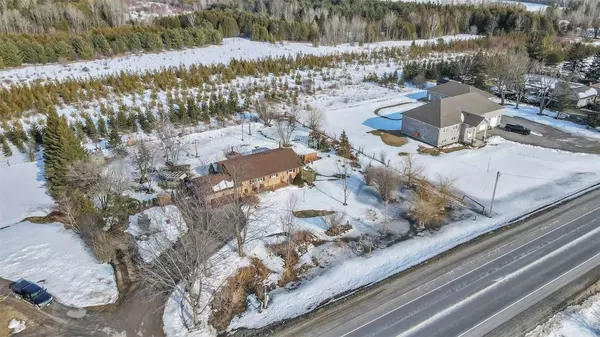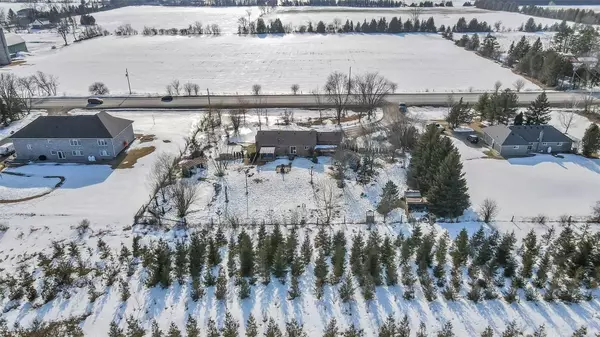$650,000
$650,000
For more information regarding the value of a property, please contact us for a free consultation.
4 Beds
3 Baths
0.5 Acres Lot
SOLD DATE : 05/01/2023
Key Details
Sold Price $650,000
Property Type Single Family Home
Sub Type Detached
Listing Status Sold
Purchase Type For Sale
Approx. Sqft 1100-1500
MLS Listing ID X5981189
Sold Date 05/01/23
Style Bungalow-Raised
Bedrooms 4
Annual Tax Amount $2,803
Tax Year 2022
Lot Size 0.500 Acres
Property Description
Welcome To Your Dream Home. This 3+1 Bungalow Boasts 3 Baths And Sits On Just Under An Acre, Offering Plenty Of Space And Privacy. With A Fenced Yard This Home Is Perfect For Those Looking For A Safe And Secure Space For Family And Pets. Step Inside You're Greeted With The Perfect Space For Entertaining Guests Or Relaxing With Family. The Kitchen Features Stainless Steel Appliances, Beautiful Cabinetry And Ample Counter Space For Meal Prep. The Finished Basement Offers Add'l Space For Entertaining, Movie Nights Or Game Days. The Large Backyard Provides Plenty Of Room For Activities And Relaxation, With Many Seating Areas, Fire Pit And Hot Tub Where You Can Relax And Take In Your Oasis. The Many Perennial Gardens Are Sure To Please Any Level Of Gardener And This Property Was Formerly Part Of The Pollinator Pathway. Behind The House Has Been Reforested With A Diverse Variety Of Trees & Wildlife. 12 Mins To Lindsay, 15 Mins To Bridgenorth, Ennismore Or Bobcaygeon, 1/2 Hour To Peterborough
Location
Province ON
County Kawartha Lakes
Community Lindsay
Area Kawartha Lakes
Zoning A1
Region Lindsay
City Region Lindsay
Rooms
Family Room No
Basement Finished, Full
Main Level Bedrooms 2
Kitchen 1
Separate Den/Office 1
Interior
Cooling None
Exterior
Parking Features Mutual
Garage Spaces 12.0
Pool None
Lot Frontage 193.57
Lot Depth 216.42
Total Parking Spaces 12
Others
Senior Community Yes
Read Less Info
Want to know what your home might be worth? Contact us for a FREE valuation!

Our team is ready to help you sell your home for the highest possible price ASAP
"My job is to find and attract mastery-based agents to the office, protect the culture, and make sure everyone is happy! "

