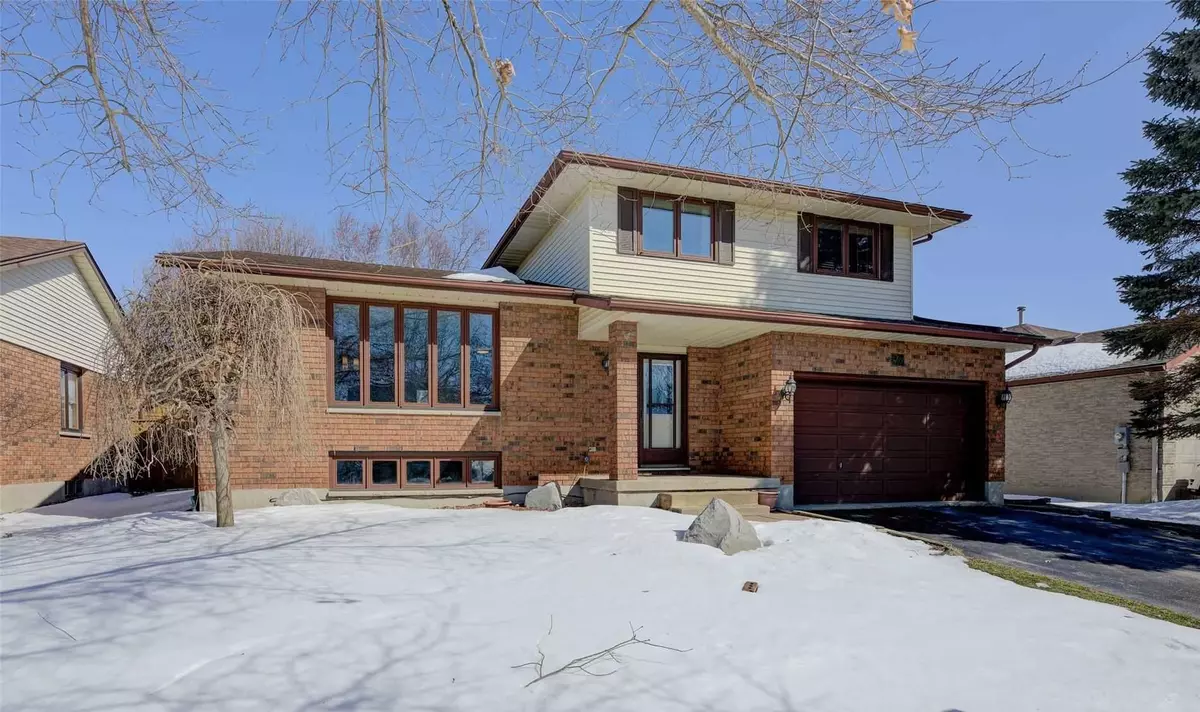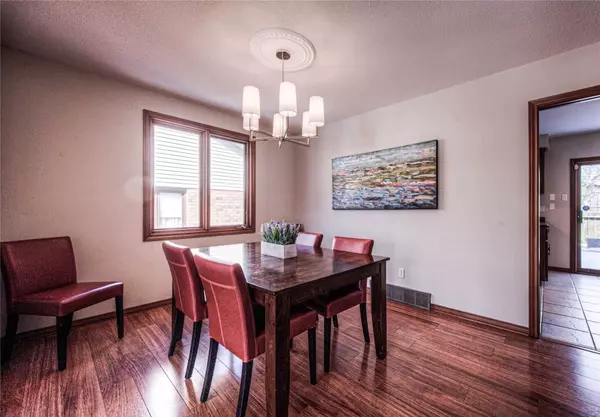$1,050,000
$974,900
7.7%For more information regarding the value of a property, please contact us for a free consultation.
4 Beds
4 Baths
SOLD DATE : 07/03/2023
Key Details
Sold Price $1,050,000
Property Type Single Family Home
Sub Type Detached
Listing Status Sold
Purchase Type For Sale
Subdivision Kortright Hills
MLS Listing ID X5978831
Sold Date 07/03/23
Style Sidesplit 3
Bedrooms 4
Annual Tax Amount $5,823
Tax Year 2022
Property Sub-Type Detached
Property Description
Family Friendly Quiet Neighbourhood Close To Shopping, Schools & Restaurants.! This 5 Level Side Split Has Shared Much Family Love And Has Been So Well Cared For! The Large Front Bay Window In The Formal Living Room Looks Out Over The Front Lawn And Streams In Lots Of Natural Light. Off The Living Room Is A Private Dining Room That Seats 6 People Comfortably! The Eat-In Kitchen Features Barzotti Oak Cabinetry ,Lots Of Counter Space, And A Dinette Area That Overlooks The Family Room. Enjoy The Gas Fireplace As You Are Preparing The Family Meals! A Bonus Sunroom Off The Family Room Is A 3 Season Insulated Room With Sliders That Open Up To Your Rear Fence Yard And Private Oasis! Relax On The Huge Deck As You Entertain Your Friends And Family! The Upper Level Offers A Spacious Primary Bedroom With Ensuite And 2 Other Large Bedrooms. The Fully Finished Lower Levels Feature A Rec Room With A Pool Table And Fireplace. The Lower Bedroom Has An Ensuite. 1.5 Car Garage & Plenty Of Storage
Location
Province ON
County Wellington
Community Kortright Hills
Area Wellington
Zoning R1B
Rooms
Family Room Yes
Basement Finished
Kitchen 1
Separate Den/Office 1
Interior
Cooling Central Air
Exterior
Parking Features Private Double
Garage Spaces 1.5
Pool None
Lot Frontage 55.77
Lot Depth 105.75
Total Parking Spaces 3
Others
Senior Community Yes
Read Less Info
Want to know what your home might be worth? Contact us for a FREE valuation!

Our team is ready to help you sell your home for the highest possible price ASAP
"My job is to find and attract mastery-based agents to the office, protect the culture, and make sure everyone is happy! "






