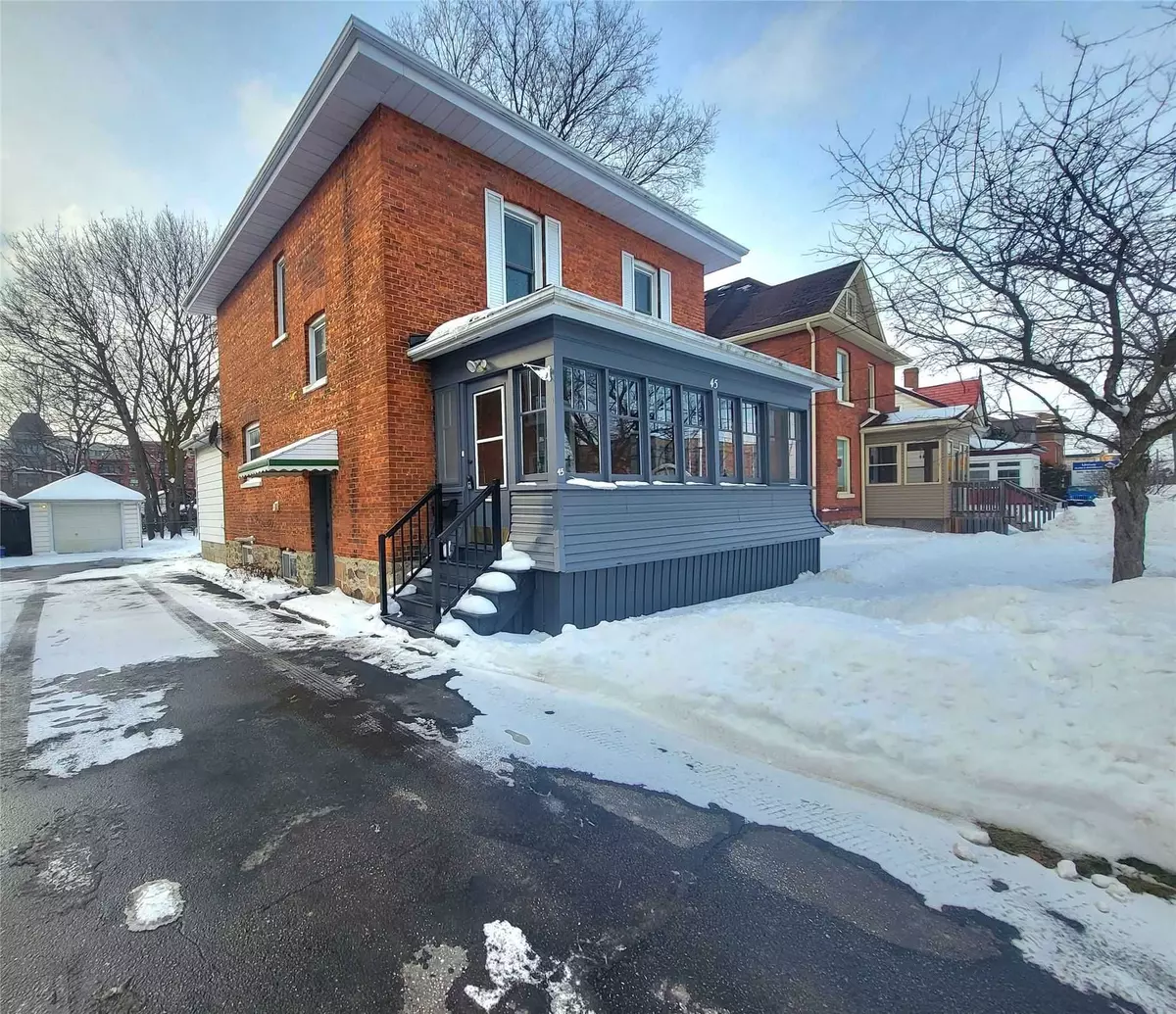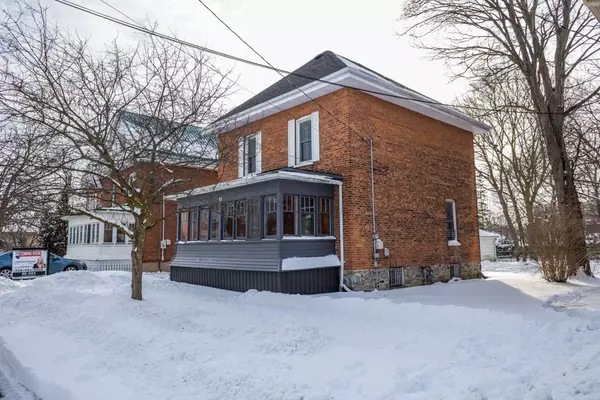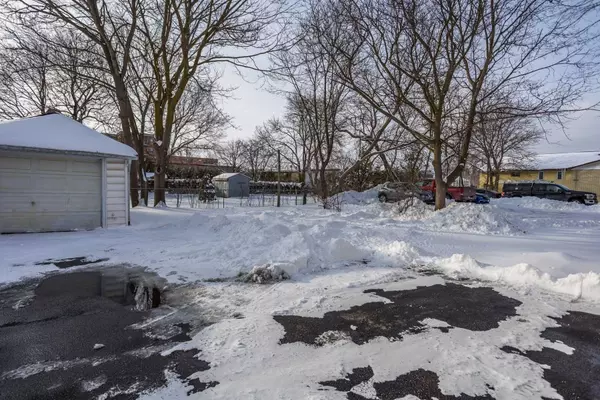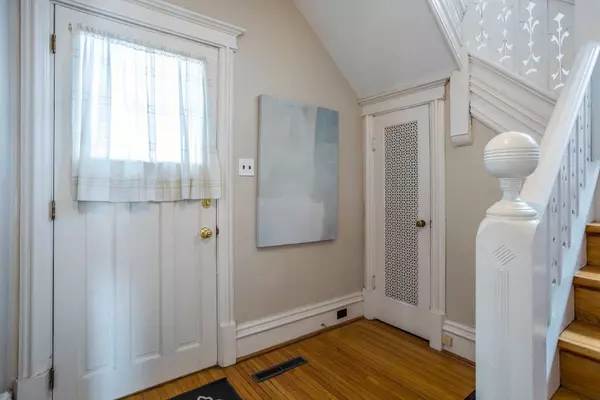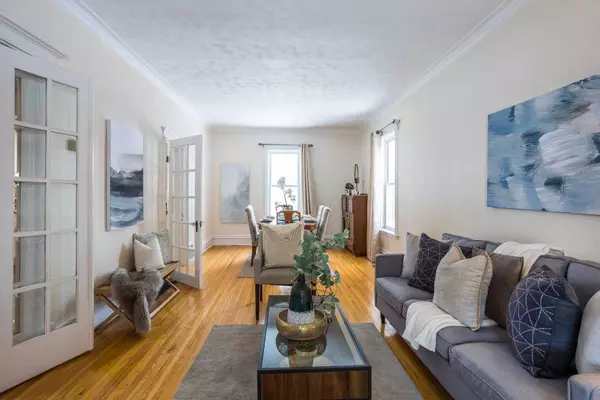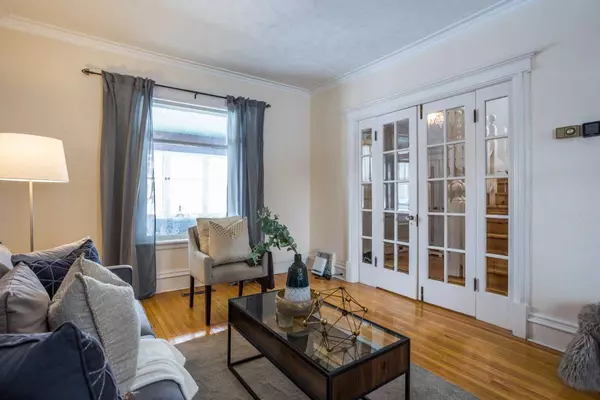$533,000
$549,900
3.1%For more information regarding the value of a property, please contact us for a free consultation.
4 Beds
2 Baths
SOLD DATE : 04/27/2023
Key Details
Sold Price $533,000
Property Type Single Family Home
Sub Type Detached
Listing Status Sold
Purchase Type For Sale
Approx. Sqft 1500-2000
MLS Listing ID X5884304
Sold Date 04/27/23
Style 2-Storey
Bedrooms 4
Annual Tax Amount $2,900
Tax Year 2022
Property Description
Lovely Updated 4 Bdrm Home, Easy Walking Distance To All Amenities, Shopping, Schools, Parks, Etc. Nice Level Yard, Detached Garage & Paved Drive With Lots Of Parking. The Enclosed Sunroom Entrance Leads To A Lovely Bright Foyer & Original Staircase, Beautiful Hardwood Flrs Throughout, Updates Incl New Breaker Panel, Trane Gas Furnace, Central Air, Windows, Shingles, Kitchen, Completely Redone 4Pc Bath Upstairs With Storage Closest +++, There's Also A Nice Addition At The Back That Could Be A Large 4th Bedroom Or Main Floor Office/Den. A Very Well Maintained Home! Convenient Second Side Entrance To The Kitchen & The Bsmt Stairs. Beveled Glass Doors To The Living & Dining Rms, High Ceilings, 2Pc Bath On Main Level. Upstairs Has 3 Large Bdrms, Several Closets & A Newly Remodeled Bath. Bsmt Has Nice High Ceilings & Good Sized Windows. Incl 6 Appliances. Zoned R4, Taxes: $2,900.54/2022 View The 3D Walkthrough Virtual Tour, Photo Gallery, Floor Plans & Mapping At Vtour Link. Pkar #40370759
Location
Province ON
County Kawartha Lakes
Community Lindsay
Area Kawartha Lakes
Zoning R4
Region Lindsay
City Region Lindsay
Rooms
Family Room No
Basement Unfinished
Main Level Bedrooms 1
Kitchen 1
Interior
Cooling Central Air
Exterior
Parking Features Private
Garage Spaces 4.0
Pool None
Lot Frontage 50.0
Lot Depth 112.0
Total Parking Spaces 4
Building
Lot Description Irregular Lot
Others
Senior Community Yes
Read Less Info
Want to know what your home might be worth? Contact us for a FREE valuation!

Our team is ready to help you sell your home for the highest possible price ASAP
"My job is to find and attract mastery-based agents to the office, protect the culture, and make sure everyone is happy! "

