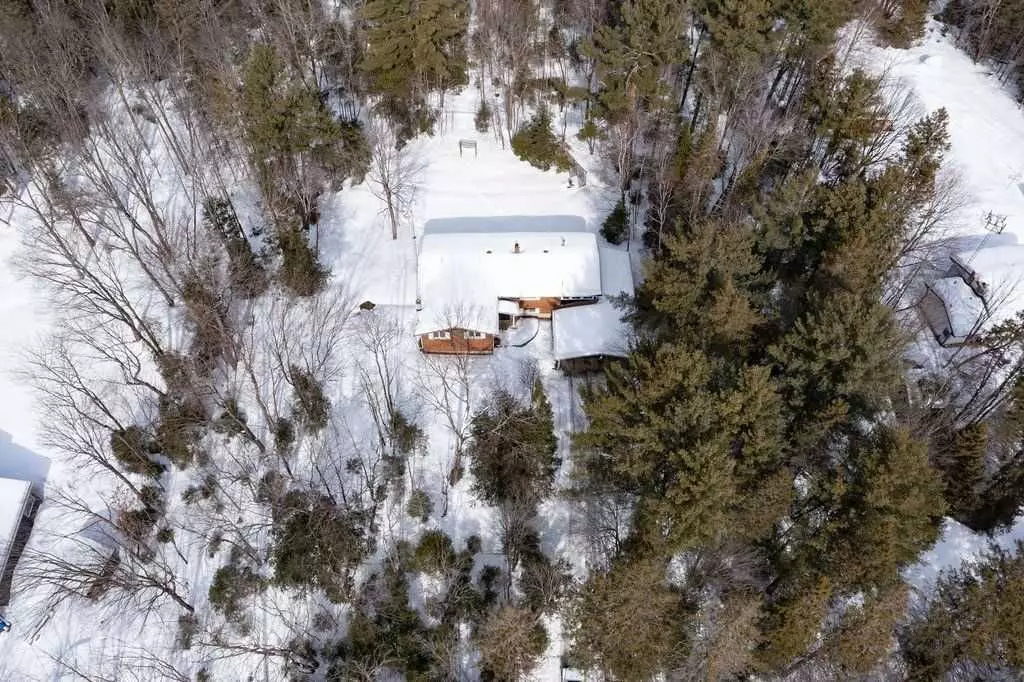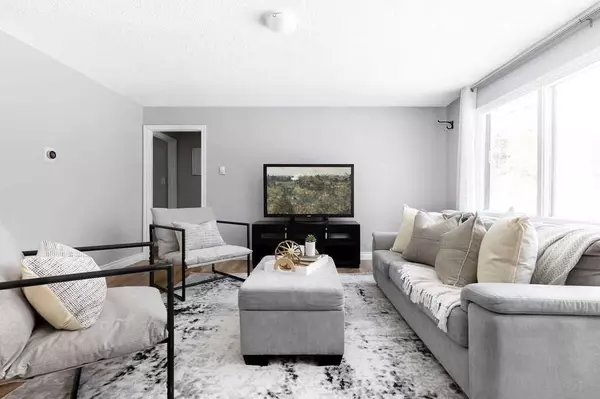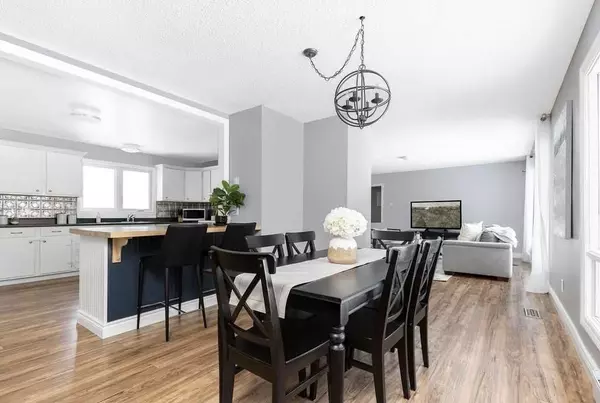$760,000
$749,900
1.3%For more information regarding the value of a property, please contact us for a free consultation.
4 Beds
3 Baths
SOLD DATE : 06/23/2023
Key Details
Sold Price $760,000
Property Type Single Family Home
Sub Type Detached
Listing Status Sold
Purchase Type For Sale
Approx. Sqft 1500-2000
MLS Listing ID X5952663
Sold Date 06/23/23
Style Bungalow-Raised
Bedrooms 4
Annual Tax Amount $2,810
Tax Year 2022
Property Sub-Type Detached
Property Description
Open House On Sat, March 18th From 12 -2Pm. H O M E Sweet H O M E. This Beautifully Appointed, 4 Bed, 3 Bath Raised Bungalow With A Finished Lower Level And Large Carport Is Sure To Check All The Boxes! Privately Nestled Amidst A Mature Forest Canopy, This Address Has Fibre Optics High-Speed Internet And Is Located Within 11Km Of Downtown Bracebridge - Experience The Perfect Balance Of Country Living With The Convenience Of Urban Amenities! The Long And Private Driveway Welcomes You To This Sweet Oasis With Beautiful Landscaping And A Well-Appointed Home Offering Over 3,000 Sq. Ft. Of Living Space With A Lower Level Walkout And Side Entry, Double Attached Carport And Incredible Muskoka Room! The Interior Floor Plan Is Inviting & Well Laid Out Capturing Forested Views And An Abundance Of Natural Light. Main Floor Hosts A Semi-Open Concept Layout With Generous Sized Kit Featuring Incredible Prep Space & Storage, Breakfast Bar With Seating, Opens To Dining And Living, W/ Newer Flooring.
Location
Province ON
County Muskoka
Area Muskoka
Zoning Rr
Rooms
Family Room No
Basement Finished, Full
Main Level Bedrooms 2
Kitchen 1
Separate Den/Office 1
Interior
Cooling None
Exterior
Parking Features Private Double
Garage Spaces 2.0
Pool None
Lot Frontage 174.0
Lot Depth 270.0
Total Parking Spaces 6
Read Less Info
Want to know what your home might be worth? Contact us for a FREE valuation!

Our team is ready to help you sell your home for the highest possible price ASAP
"My job is to find and attract mastery-based agents to the office, protect the culture, and make sure everyone is happy! "






