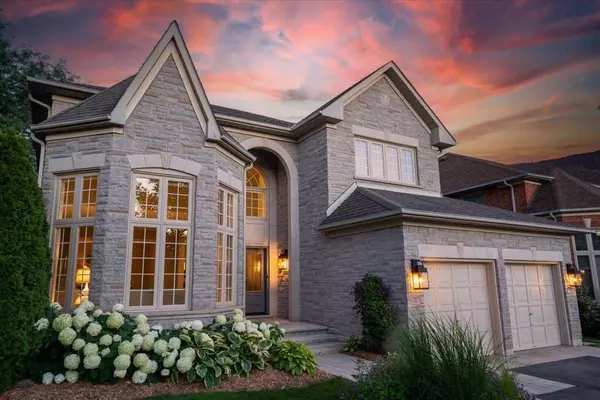$2,600,000
$2,299,000
13.1%For more information regarding the value of a property, please contact us for a free consultation.
5 Beds
5 Baths
SOLD DATE : 05/31/2023
Key Details
Sold Price $2,600,000
Property Type Single Family Home
Sub Type Detached
Listing Status Sold
Purchase Type For Sale
Subdivision Glen Abbey
MLS Listing ID W5969373
Sold Date 05/31/23
Style 2-Storey
Bedrooms 5
Annual Tax Amount $8,898
Tax Year 2022
Property Sub-Type Detached
Property Description
This Stunning, Renovated Upscale Home On A Premium, Professionally Landscaped Ravine Lot In Sought-After Glen Abbey Waits For A Discerning Buyer. With 4 + 1 Bedrooms, 4.5 Bathrooms And Approximately 3251 Sq. Ft. Of Luxurious, Well-Planned Living Space Plus Another 1580 Sq. Ft. In The Professionally Finished Lower Level, A Large Family Will Have Plenty Of Room. It's A Show-Stopper Right At The Curb With Its Stone Fa?ade, Lush Gardens Filled With Hydrangeas, And A Stone Walkway Leading To The Custom Entry Doors. Backing Onto The Dense Woodlands Of The Fourteen Mile Creek Lands, The Outdoor Living Space Is Nothing Short Of Paradise. The Spacious Living Room With A Partial Cathedral Ceiling And The Adjoining Dining Room Provide Generous Space For Entertaining. Meal Preparation Will Be A Breeze In The Gorgeous Custom Kitchen. Upstairs You Will Find Four Large Bedrooms And Three Fully-Renovated Luxurious Bathrooms. The Sprawling Professionally-Finished Basement Provides Tons More Room.
Location
Province ON
County Halton
Community Glen Abbey
Area Halton
Zoning Rl4
Rooms
Family Room Yes
Basement Finished, Full
Kitchen 1
Separate Den/Office 1
Interior
Cooling Central Air
Exterior
Parking Features Private Double
Garage Spaces 2.0
Pool None
Lot Frontage 54.13
Lot Depth 116.15
Total Parking Spaces 4
Others
Senior Community Yes
Read Less Info
Want to know what your home might be worth? Contact us for a FREE valuation!

Our team is ready to help you sell your home for the highest possible price ASAP
"My job is to find and attract mastery-based agents to the office, protect the culture, and make sure everyone is happy! "






