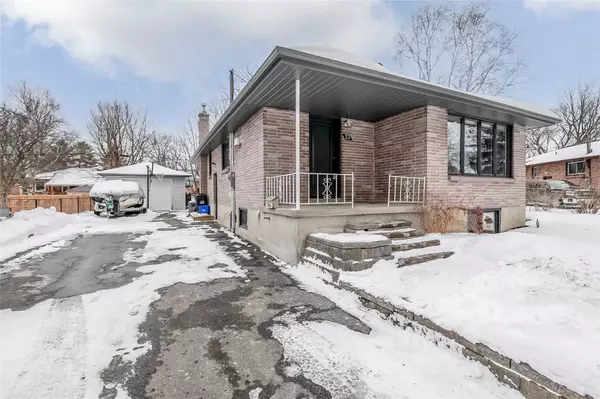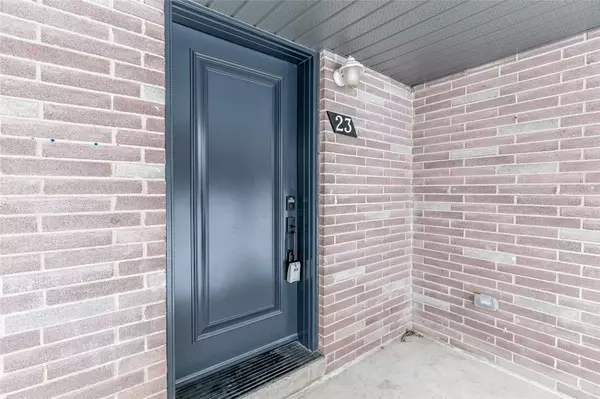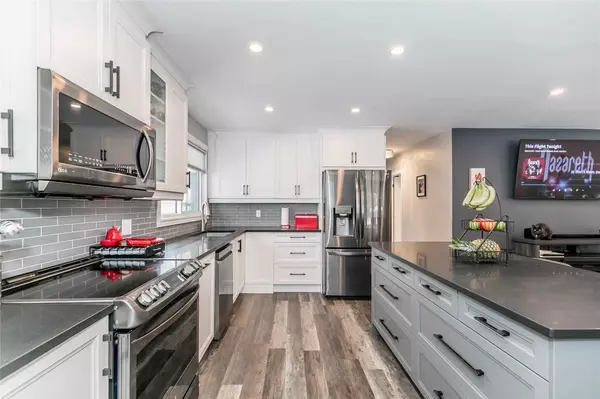$725,000
$749,900
3.3%For more information regarding the value of a property, please contact us for a free consultation.
3 Beds
2 Baths
SOLD DATE : 06/05/2023
Key Details
Sold Price $725,000
Property Type Single Family Home
Sub Type Detached
Listing Status Sold
Purchase Type For Sale
Approx. Sqft 1500-2000
Subdivision Wellington
MLS Listing ID S5940919
Sold Date 06/05/23
Style Bungalow-Raised
Bedrooms 3
Annual Tax Amount $4,100
Tax Year 2023
Property Sub-Type Detached
Property Description
All Brick Raised Bungalow. Premium Fenced Lot, 100' At Rear. No Traffic. Kids Can Walk To Schools And Community Parks. Everything You Need In A Family Home Is Here. 5 Minute Drive To Downtown, Waterfront & Shopping. Enjoy Making Family Dinners Or Holding Socials In The New Open Concept Main Floor With A Gorgeous Chef's Kitchen Including Black Granite Counters, & Stainless Steel Appliances. The Main Level Also Has 2 Bedrooms, A Large 4 Piece Bathroom, Walkout Back Sliding Doors To Patio Where There Is Gas Line For Bbq. Side Entry From Driveway Opens The Possibility For Separate In-Law Suite. Basement Has Another Generous Bedroom, Family Room With Gas Fireplace, A Great Spot For Family Night, Or Teenager Hangout. Basement Also Has 2nd 3-Piece Bathroom, Laundry Room, And Cold Room For Food/Beer Storage.Oversize Single Insulated Detached Garage Is Perfect For Storing All Your Toys. A Great House In A Great Area, This Won't Last Long.
Location
Province ON
County Simcoe
Community Wellington
Area Simcoe
Zoning R2
Rooms
Family Room No
Basement Finished, Full
Main Level Bedrooms 1
Kitchen 1
Separate Den/Office 1
Interior
Cooling Central Air
Exterior
Parking Features Private
Garage Spaces 1.5
Pool None
Lot Frontage 57.6
Lot Depth 130.0
Total Parking Spaces 6
Building
Lot Description Irregular Lot
Others
Senior Community Yes
Read Less Info
Want to know what your home might be worth? Contact us for a FREE valuation!

Our team is ready to help you sell your home for the highest possible price ASAP
"My job is to find and attract mastery-based agents to the office, protect the culture, and make sure everyone is happy! "






