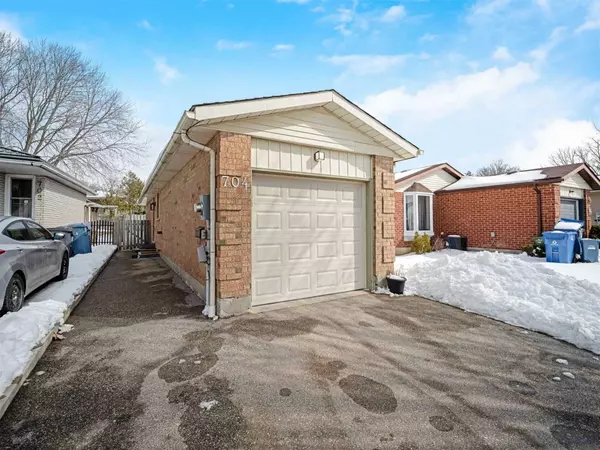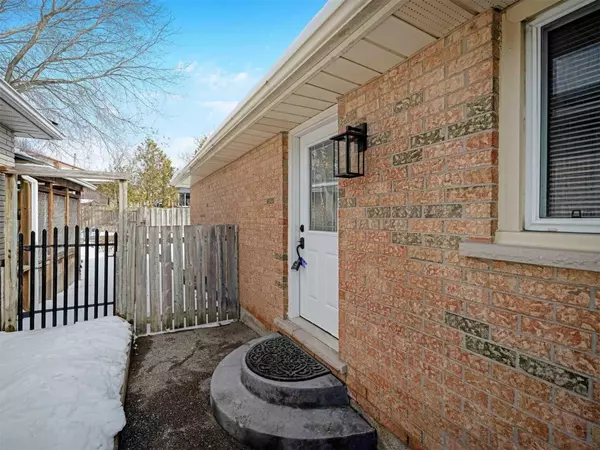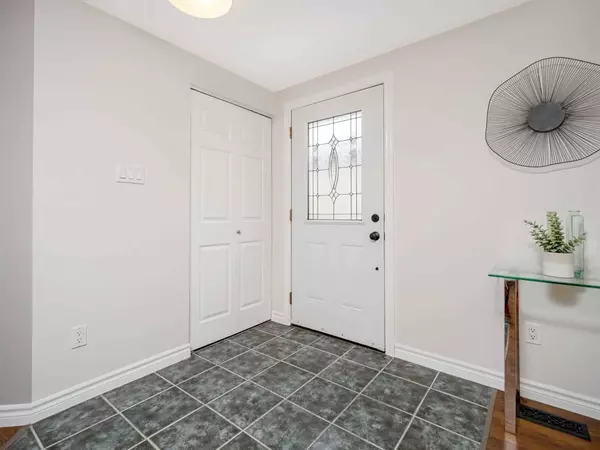$710,000
$724,900
2.1%For more information regarding the value of a property, please contact us for a free consultation.
3 Beds
2 Baths
SOLD DATE : 06/30/2023
Key Details
Sold Price $710,000
Property Type Single Family Home
Sub Type Detached
Listing Status Sold
Purchase Type For Sale
Approx. Sqft 700-1100
Subdivision Kortright Hills
MLS Listing ID X5944885
Sold Date 06/30/23
Style Bungalow
Bedrooms 3
Annual Tax Amount $3,716
Tax Year 2022
Property Sub-Type Detached
Property Description
A Great Opportunity For Investors Looking For A Home In A High Demand Rental Market. Also A Lovely Well Kept Home For A Growing Family As A Starter Detached House, Or Maybe For A Couple Who Doesn't Need As Much House To Clean Anymore! Situated In The Wonderful Kortright West Neighbourhood, You Are Right Around The Corner From Stone Road Mall, Access To Highway 6 And Hanlon Creek Park. Bus Transit Stop Just Down The Street. Shoppers Drug Mart, Gas Station, Guelph Public Library Are A Quick Walk Away, As Well As Plenty Of Restaurants. Double Wide Driveway For An Extra Parking Spot Plus The Garage. 2 Bedrooms Plus 1 Bedroom In The Finished Basement. 2 Full Bathrooms, 1 On Each Level. Refaced Cabinets In The Kitchen With A Gas Stove. Large Living Room/Dining Room Area On The Main Level. Access To Garage From Main Level. Downstairs Features A Great Space For A Potential In Law Suite. Large Recreation Room With A Full Bathroom Incl. A Walk In Shower. New Over Sized Windows In The Basement.
Location
Province ON
County Wellington
Community Kortright Hills
Area Wellington
Rooms
Family Room No
Basement Finished, Full
Main Level Bedrooms 1
Kitchen 1
Separate Den/Office 1
Interior
Cooling Central Air
Exterior
Parking Features Private Double
Garage Spaces 1.0
Pool None
Lot Frontage 31.48
Lot Depth 112.69
Total Parking Spaces 5
Others
Senior Community Yes
Read Less Info
Want to know what your home might be worth? Contact us for a FREE valuation!

Our team is ready to help you sell your home for the highest possible price ASAP
"My job is to find and attract mastery-based agents to the office, protect the culture, and make sure everyone is happy! "






