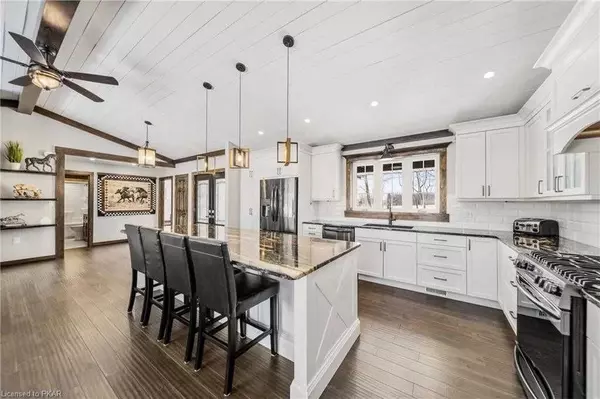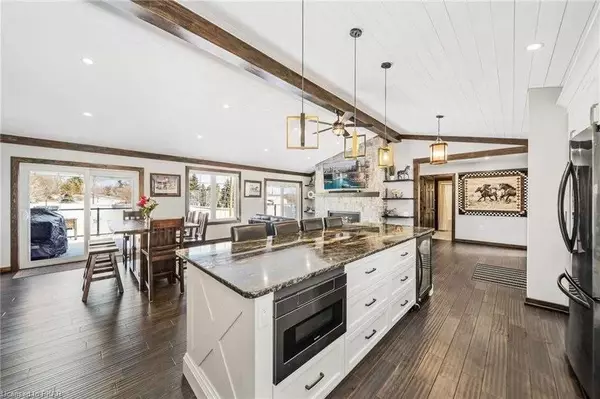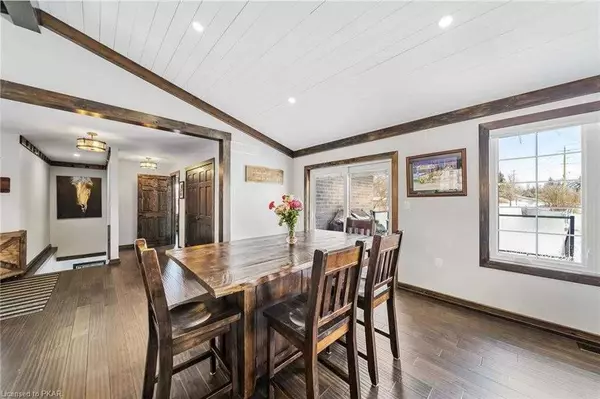$895,000
$899,000
0.4%For more information regarding the value of a property, please contact us for a free consultation.
4 Beds
3 Baths
0.5 Acres Lot
SOLD DATE : 05/11/2023
Key Details
Sold Price $895,000
Property Type Single Family Home
Sub Type Detached
Listing Status Sold
Purchase Type For Sale
Approx. Sqft 3000-3500
MLS Listing ID X5927633
Sold Date 05/11/23
Style Bungalow
Bedrooms 4
Annual Tax Amount $4,661
Tax Year 2022
Lot Size 0.500 Acres
Property Description
This Newer Build 3200+ Sf Bungalow Is Located Just On The Outskirts Of Hastings & Boasts 4 Spacious Bedrooms & 3 Full Baths. Warm & Welcoming Atmosphere W Ample Space For Relaxation & Entertainment. Inviting Living Rm W Cozy Fireplace. The Adjoining Dining Rm Features Large Windows That Offer Plenty Of Natural Light & Great View Of The Surrounding Landscape. The Kitchen Is Equipped W Modern Appls & Ample Cabinet Space. The Primary Bdrm Features Ensuite Bath W Spa-Like Feel, Complete With Deep Soaking Tub & Separate Shower. The Other 2 Bdrms Share A Full Bath W Bathtub/Shower Combo & Built-In Storage. Deeded Waterfront W Shared Park Along The Water, Providing Easy Access For Boating, Fishing, Or Just Enjoying The Stunning Views. Steps From Lang Hastings Trail. The Property Also Boasts A Gym That Could Be Converted Into A 4th Bdrm Or Home Office.
Location
Province ON
County Peterborough
Community Rural Asphodel-Norwood
Area Peterborough
Zoning Rr
Region Rural Asphodel-Norwood
City Region Rural Asphodel-Norwood
Rooms
Family Room No
Basement Finished, Full
Main Level Bedrooms 2
Kitchen 1
Separate Den/Office 1
Interior
Cooling Central Air
Exterior
Parking Features Private Double
Garage Spaces 8.0
Pool None
Waterfront Description Dock,Trent System,Waterfront-Deeded Access
Lot Frontage 146.35
Lot Depth 318.72
Total Parking Spaces 8
Building
New Construction true
Others
Senior Community Yes
Read Less Info
Want to know what your home might be worth? Contact us for a FREE valuation!

Our team is ready to help you sell your home for the highest possible price ASAP
"My job is to find and attract mastery-based agents to the office, protect the culture, and make sure everyone is happy! "






