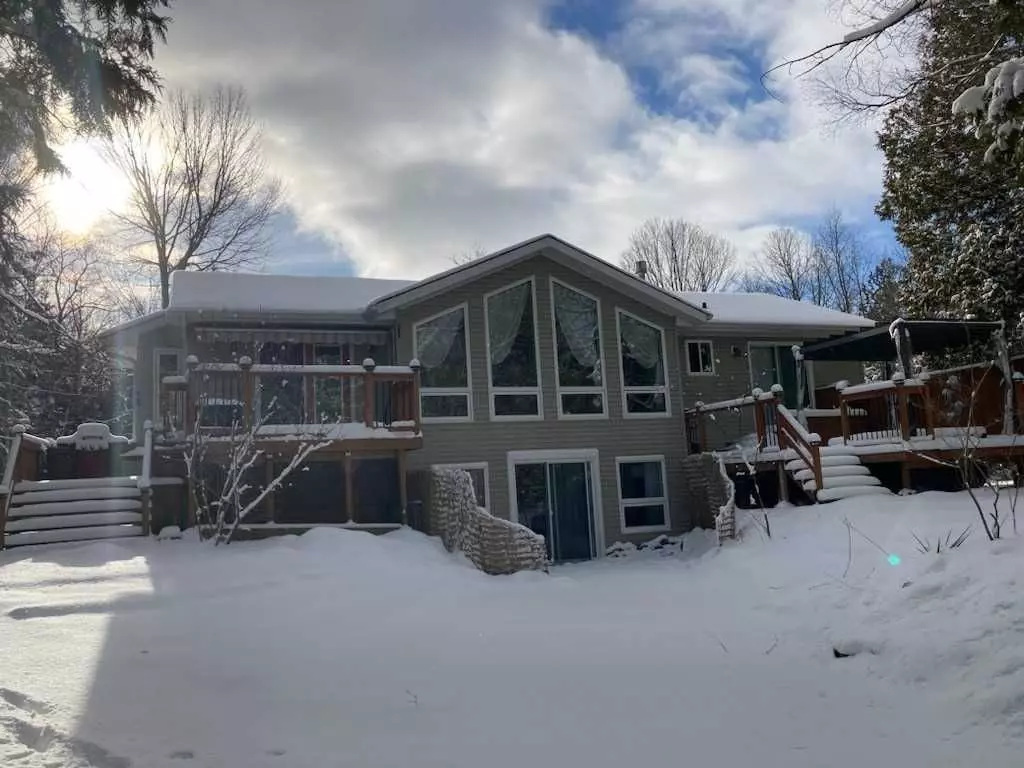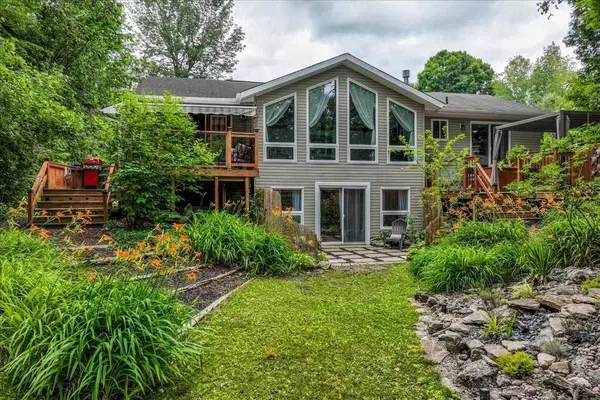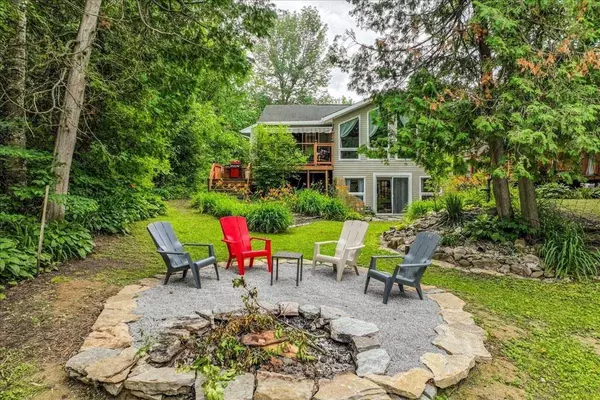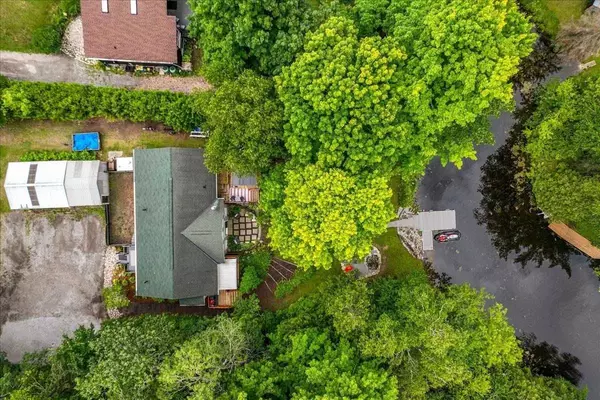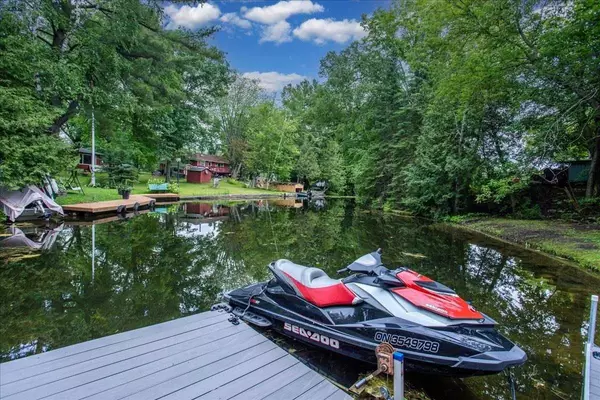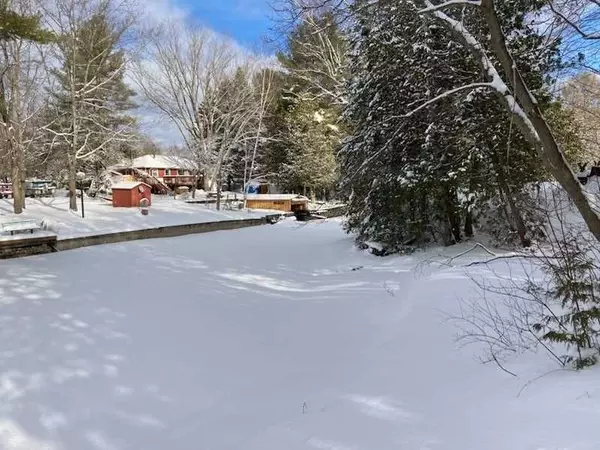$965,000
$999,000
3.4%For more information regarding the value of a property, please contact us for a free consultation.
5 Beds
3 Baths
0.5 Acres Lot
SOLD DATE : 05/04/2023
Key Details
Sold Price $965,000
Property Type Single Family Home
Sub Type Detached
Listing Status Sold
Purchase Type For Sale
Approx. Sqft 1500-2000
MLS Listing ID X5882526
Sold Date 05/04/23
Style Bungalow
Bedrooms 5
Annual Tax Amount $3,447
Tax Year 2022
Lot Size 0.500 Acres
Property Description
Reduced!! Absolutely Stunning A-Frame Bungalow Featuring Almost 3000 Sq. Ft Of Waterfront Living On The Talbot River W/ Full Access To Canal Lake And The Trent Severn Waterway. This Beautiful Property Offers 115Ft Of Unobstructed River Front, Landscaped Property, Hottub, Dockside Living And Deep Water. Featuring 3+1 Bedrooms, 3 Bathrooms, Walkout Basement And Attention To Detail. Walk In To An Open Concept Kitchen With S/S Appl, Quartz Counters And Kitchen Island. A Few Steps Takes You Into A Large Dining Room With Wood Beams Thru/Out & Walkout To A Covered Terrace With Gorgeous Waterfront Views. The Feature Of This Home Is The Family Room With A-Frame Windows Overlooking The Landscaped Front And Water. Primary Suite Offers A 4 Pc Bath & W/Out To Yet Another Deck And Hottub. 2 More Large Bedrooms On Main And Another 4 Pc. Bath. Fully Finished W/Out Basement With Built-In Cabinetry, Wainscotting, 4th Bedroom, Office, Gym And Rec Room. Enjoy A Campfire, Dip In The Tub Or Ride Your
Location
Province ON
County Kawartha Lakes
Community Rural Eldon
Area Kawartha Lakes
Region Rural Eldon
City Region Rural Eldon
Rooms
Family Room Yes
Basement Finished with Walk-Out
Main Level Bedrooms 2
Kitchen 1
Separate Den/Office 2
Interior
Cooling Central Air
Exterior
Parking Features Private
Garage Spaces 13.0
Pool None
Waterfront Description Dock,River Front,Waterfront-Deeded
Lot Frontage 120.98
Lot Depth 261.57
Total Parking Spaces 13
Building
Lot Description Irregular Lot
Others
Senior Community Yes
Read Less Info
Want to know what your home might be worth? Contact us for a FREE valuation!

Our team is ready to help you sell your home for the highest possible price ASAP
"My job is to find and attract mastery-based agents to the office, protect the culture, and make sure everyone is happy! "

