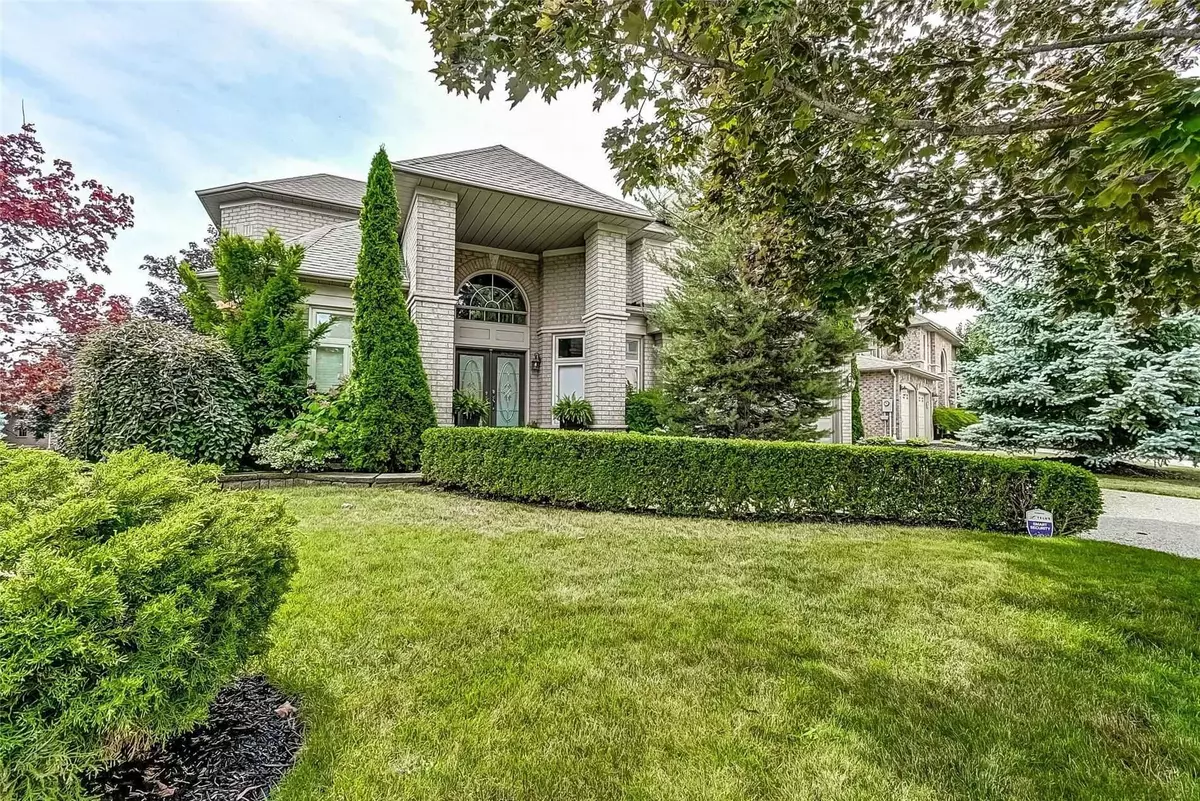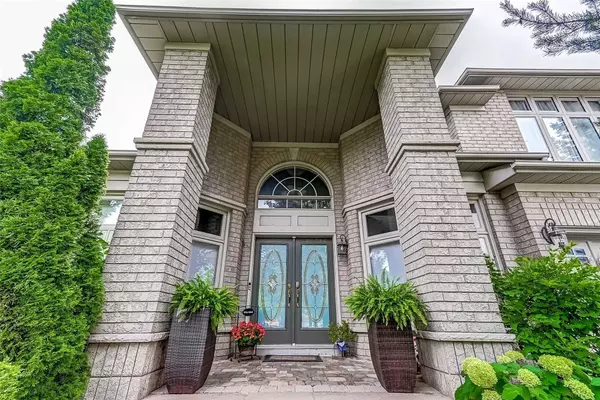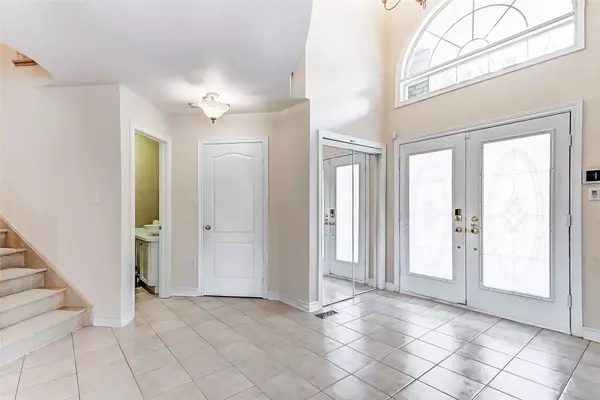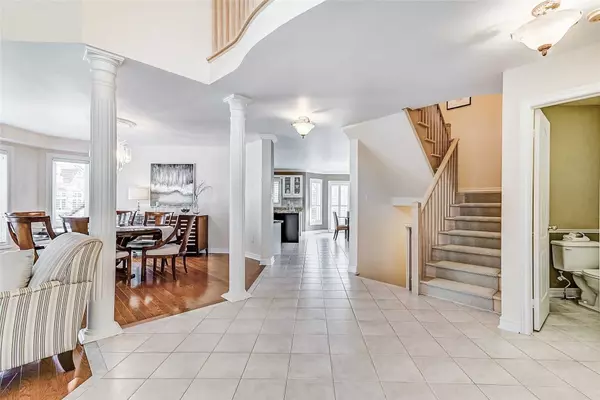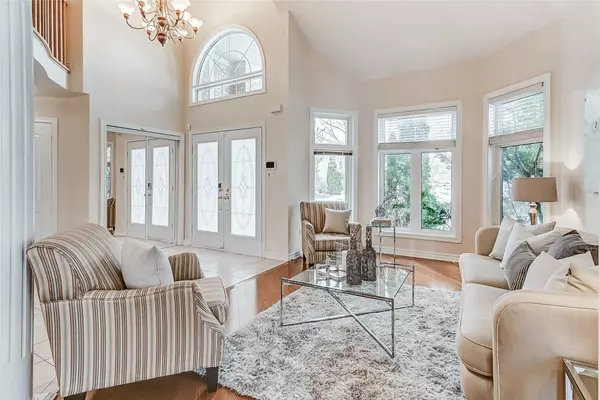$2,000,000
$1,938,000
3.2%For more information regarding the value of a property, please contact us for a free consultation.
5 Beds
4 Baths
SOLD DATE : 06/12/2023
Key Details
Sold Price $2,000,000
Property Type Single Family Home
Sub Type Detached
Listing Status Sold
Purchase Type For Sale
Approx. Sqft 2500-3000
Subdivision Glen Abbey
MLS Listing ID W5947309
Sold Date 06/12/23
Style 2-Storey
Bedrooms 5
Annual Tax Amount $7,726
Tax Year 2022
Property Sub-Type Detached
Property Description
A Sought After Neighbourhood On A Quiet Street. This Home Is Just A Short Distance To Great Schools, Parks, Nature Trails & Home Of Glen Abbey Recreation Centre. This Executive Home Is All Brick With 4 + 1-Bedrooms, 2 Car Garage (W/Inside Entry), 4 Baths And Has Over 3700 Sq. Ft. Of Living Space. Covered Front Entrance. Fully Fenced & Landscaped. Upgraded Furnace/Thermostat/A/C. Open Concept Home With Vaulted Living Room Ceiling, Crown Molding, Separate Formal Dining Room W/ Bay Window, Main Floor Hardwood, U/G Powder Room, Main Floor Laundry Room, Gas F/P In Family Room Open To Kitchen & Rear Walkout. Large Upgraded Eat-In White Kitchen - 4 Bedrooms - Primary W/Ensuite. Fully Finished Basement 3 Pc Washroom.
Location
Province ON
County Halton
Community Glen Abbey
Area Halton
Zoning Rl4
Rooms
Family Room Yes
Basement Finished
Kitchen 1
Separate Den/Office 1
Interior
Cooling Central Air
Exterior
Parking Features Private Double
Garage Spaces 2.0
Pool None
Lot Frontage 67.59
Lot Depth 95.56
Total Parking Spaces 4
Others
Senior Community Yes
Read Less Info
Want to know what your home might be worth? Contact us for a FREE valuation!

Our team is ready to help you sell your home for the highest possible price ASAP
"My job is to find and attract mastery-based agents to the office, protect the culture, and make sure everyone is happy! "

