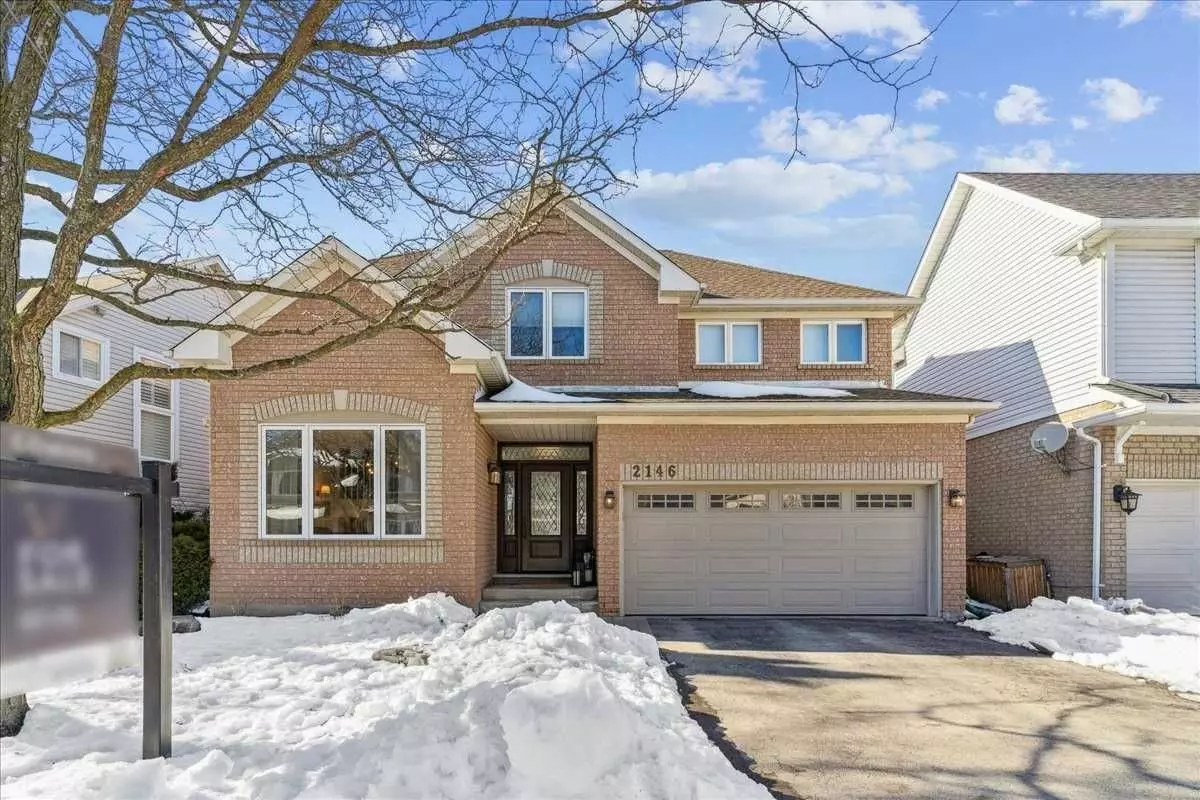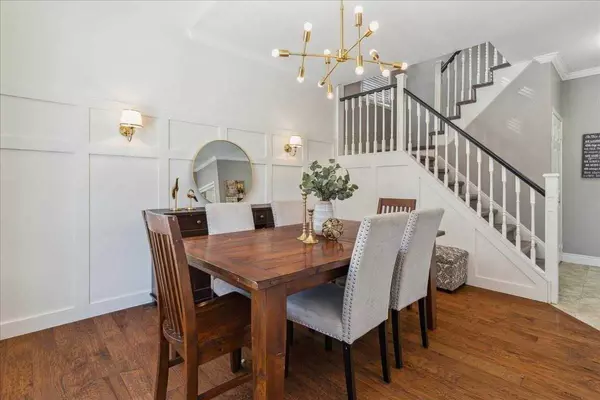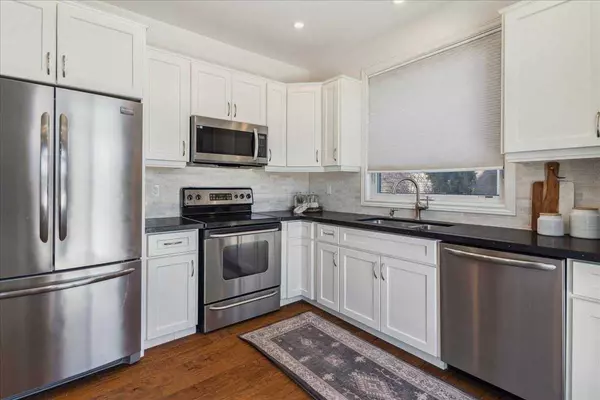$1,365,000
$1,375,000
0.7%For more information regarding the value of a property, please contact us for a free consultation.
4 Beds
3 Baths
SOLD DATE : 06/29/2023
Key Details
Sold Price $1,365,000
Property Type Single Family Home
Sub Type Detached
Listing Status Sold
Purchase Type For Sale
Subdivision Orchard
MLS Listing ID W5957805
Sold Date 06/29/23
Style 2-Storey
Bedrooms 4
Annual Tax Amount $4,923
Tax Year 2023
Property Sub-Type Detached
Property Description
Gorgeous Family Home Located In The Desirable Orchard Community, Backing Onto Brada Park And Located On A Child Friendly Street, This Is One Not To Miss! Hardwood Flooring Throughout The Main Level, With A Bright And Generous Size Dining Room, Custom Borzotti Eat-In Kitchen With Quartz Countertop, Granite Peninsula, Stainless Steel Appliances, Pot Lights And Patio Doors Leading Out To The Private Backyard. Kitchen Is Open Through To The Spacious Family Room With Custom Cabinetry And Gas Fireplace And Cosy Window Seating. The Second Level With Large Master Suite, Over-Sized Walk-In Closet, Window Seating And Spa Like 5 Piece Ensuite With Soaker Tub And His/Her Sinks. The 2nd Level Is Completed With A Further 2 Bedrooms, Laundry And 4 Piece Family Bath. The Fully Finished Lower Level Offers A Bedroom, Large Rec Room With Electric Fireplace And Space For An Office. The Private Back Yard With Mature Trees/Shrubs And Beautiful In-Ground Saltwater Pool (2014). Close To All Amenities
Location
Province ON
County Halton
Community Orchard
Area Halton
Rooms
Family Room Yes
Basement Finished, Full
Kitchen 1
Separate Den/Office 1
Interior
Cooling Central Air
Exterior
Parking Features Private Double
Garage Spaces 2.0
Pool Inground
Lot Frontage 52.17
Lot Depth 75.46
Total Parking Spaces 4
Others
Senior Community Yes
Read Less Info
Want to know what your home might be worth? Contact us for a FREE valuation!

Our team is ready to help you sell your home for the highest possible price ASAP
"My job is to find and attract mastery-based agents to the office, protect the culture, and make sure everyone is happy! "






