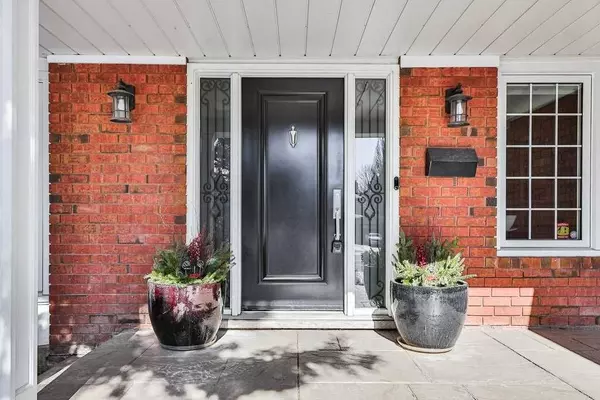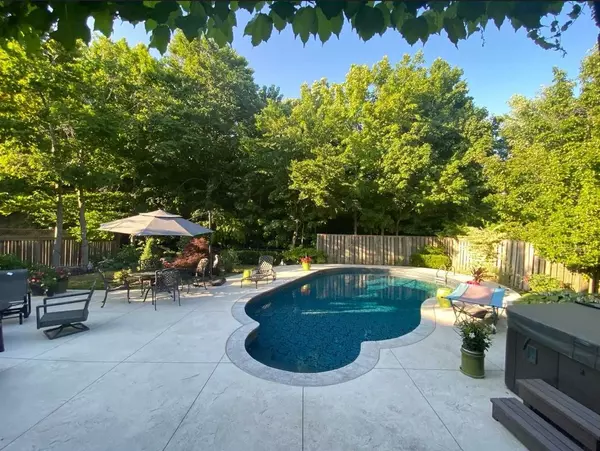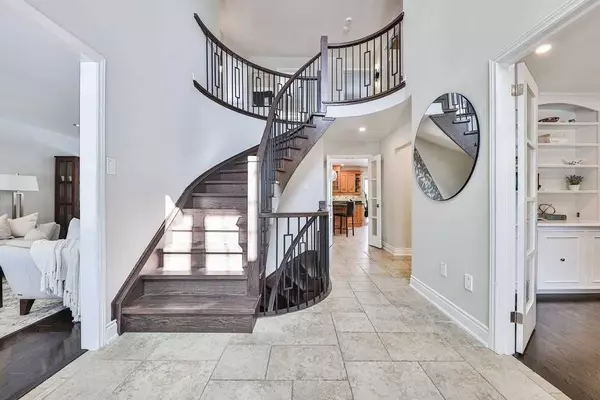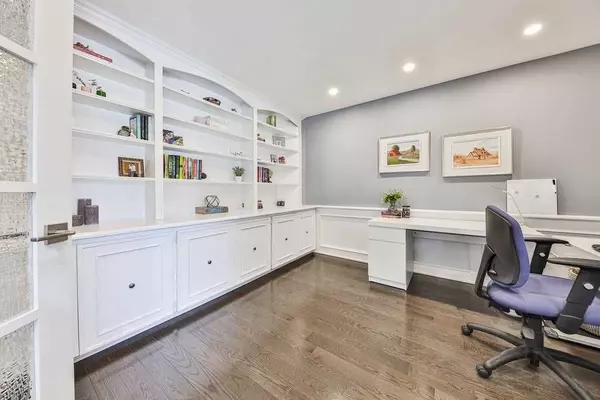$2,178,000
$2,168,000
0.5%For more information regarding the value of a property, please contact us for a free consultation.
5 Beds
5 Baths
SOLD DATE : 06/30/2023
Key Details
Sold Price $2,178,000
Property Type Single Family Home
Sub Type Detached
Listing Status Sold
Purchase Type For Sale
Subdivision Glen Abbey
MLS Listing ID W5954143
Sold Date 06/30/23
Style 2-Storey
Bedrooms 5
Annual Tax Amount $7,455
Tax Year 2022
Property Sub-Type Detached
Property Description
Stunning Family Home In The Heart Of Old Glen Abbey On A Spectacular Lot W/In Ground Pool, Hot Tub, Backing Onto Towering Trees & Forest. Beautiful Chef's Kitchen W/Built-In Stainless Steel Appliances, Custom Hood Vent, Granite Countertops, Island & Breakfast Bar. Main Floor Family Room W/Gas Fireplace & Feature Stone Wall, Built-In Bookcase & Cabinets, Main Floor Office, Bright & Spacious Living & Dining Rooms, Powder Room & Laundry. Harwood Floors On Main And Upper Levels, Extensive Pot Lights Throughout. Primary Bedroom W/ Luxurious Ensuite Including Dual Vanities, Large Walk-In Glass Shower W/Bench, Soaker Tub, Vaulted Ceiling & Skylights. Three Additional Good Sized Bedrooms & Main 4 Piece Bath W/Walk-In Shower. The Finished Basement Includes A Large Recreation/Games Room W/Bar & Billiards Table, Gym, Fifth Bedroom & Bath. Recent Upgrades Include Windows, Customized Staircase, Baths, Furnace, Pool, Fireplace, Eaves, Hot Tub, Front & Back Hardscaping/Landscaping. A Rare Opportunity
Location
Province ON
County Halton
Community Glen Abbey
Area Halton
Zoning Rl5
Rooms
Family Room Yes
Basement Finished, Full
Kitchen 1
Separate Den/Office 1
Interior
Cooling Central Air
Exterior
Parking Features Private Double
Garage Spaces 2.0
Pool Inground
Lot Frontage 64.99
Lot Depth 124.67
Total Parking Spaces 4
Others
Senior Community Yes
Read Less Info
Want to know what your home might be worth? Contact us for a FREE valuation!

Our team is ready to help you sell your home for the highest possible price ASAP
"My job is to find and attract mastery-based agents to the office, protect the culture, and make sure everyone is happy! "






