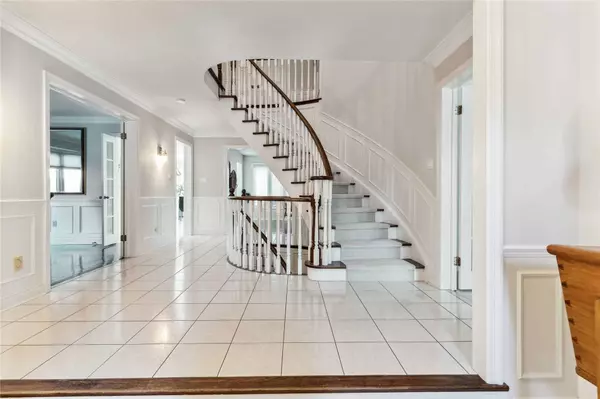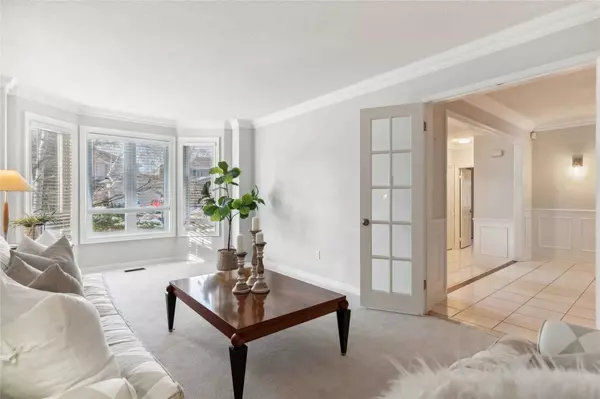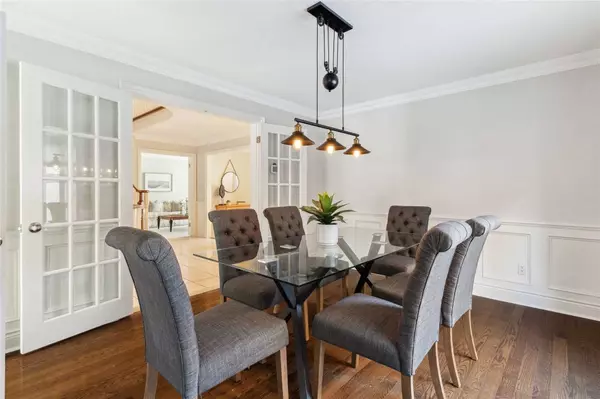$2,150,000
$1,999,900
7.5%For more information regarding the value of a property, please contact us for a free consultation.
5 Beds
4 Baths
SOLD DATE : 07/13/2023
Key Details
Sold Price $2,150,000
Property Type Single Family Home
Sub Type Detached
Listing Status Sold
Purchase Type For Sale
Approx. Sqft 3000-3500
Subdivision Glen Abbey
MLS Listing ID W5947083
Sold Date 07/13/23
Style 2-Storey
Bedrooms 5
Annual Tax Amount $7,953
Tax Year 2022
Property Sub-Type Detached
Property Description
Beautiful 3,232Sq Ft 4+1 Brdrm Backing Onto Wooded Lot And Park In Desirable Neighbourhood Of Glen Abbey On Prem 131 Ft Lot On Sought After Court. French Drs Open To Front Liv Rm W/Crown Moulding, New Carpet & Large Bow Window. Separate Din Rm W/Hardwood Floors, Wainscotting & Crown Moulding Leads To Large Eat-In Kitchen W/Ss Appliances, Granite Counters & Expansive Floor To Ceiling Pantry For Plenty Of Storage. Breakfast Nook Surrounded By Windows Allowing For Beautiful View Of Wooded Trees & Park, While The Sliding Doors Lead To A Fully Fenced Yard Complete W/I/L Patio & Hot Tub. Off The Kitchen Is The Family Room W/Hardwood Floors & Wood Burning Fireplace Perfect For Those Cold Winter Nights. Separate Main Floor Office/Den Offers Privacy & Is Ideal For Those Who Work From Home. Lrg Primary Offer 5 Pc Ensuite W/Double Vanities, Granite, Glass Shower & Soaker Tub. 3 Additional Sizable Bedrooms & U/G 5Pc Bath Complete This Lvl. Bsmt Is Finished W/Bdrm, 3Pc Bath & Large Open Rec Rm.
Location
Province ON
County Halton
Community Glen Abbey
Area Halton
Zoning Rl5
Rooms
Family Room Yes
Basement Finished, Full
Kitchen 1
Separate Den/Office 1
Interior
Cooling Central Air
Exterior
Parking Features Private Double
Garage Spaces 2.0
Pool None
Lot Frontage 51.0
Lot Depth 131.0
Total Parking Spaces 4
Others
Senior Community Yes
Read Less Info
Want to know what your home might be worth? Contact us for a FREE valuation!

Our team is ready to help you sell your home for the highest possible price ASAP
"My job is to find and attract mastery-based agents to the office, protect the culture, and make sure everyone is happy! "






