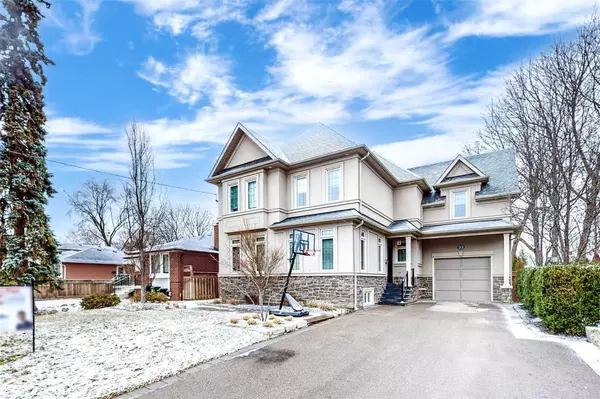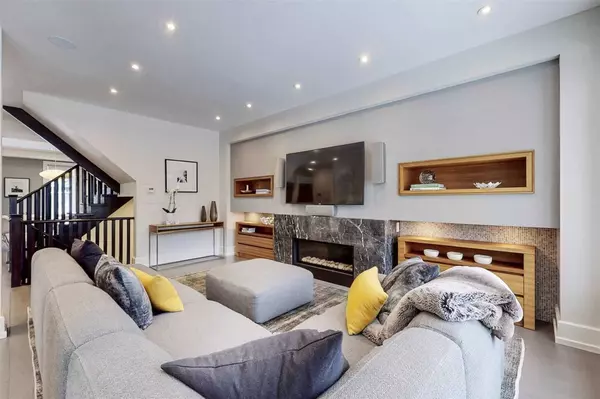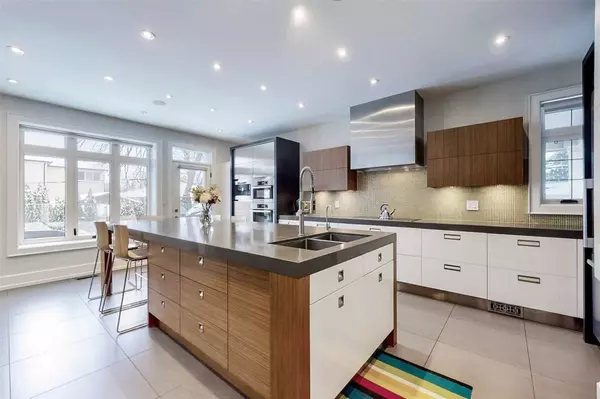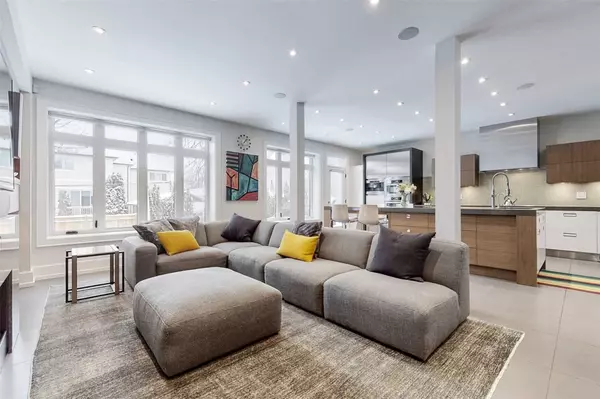$2,120,000
$1,989,900
6.5%For more information regarding the value of a property, please contact us for a free consultation.
5 Beds
4 Baths
SOLD DATE : 03/30/2023
Key Details
Sold Price $2,120,000
Property Type Single Family Home
Sub Type Detached
Listing Status Sold
Purchase Type For Sale
Subdivision Kingsview Village-The Westway
MLS Listing ID W5932325
Sold Date 03/30/23
Style 2-Storey
Bedrooms 5
Annual Tax Amount $7,880
Tax Year 2022
Property Sub-Type Detached
Property Description
Stunning 2-Storey Renovated Home In The Desired Richmond Gdns Neighborhood! This Gorgeous 4-Bed, 4-Bath Home Boasts A Complete 2 Sty Renovation In 2011, Featuring High-End Finishes And Meticulous Attention To Detail. With An Exquisite Downsview Kitchen With Miele Appliances, Quartz Counters, And Mosaic Backsplash, This Home Is A True Chef's Paradise. You'll Also Love The Tile And Hardwood Flooring, 3 Gas Fireplaces, Built-In Walnut Cabinetry In The Recreation Room, And Luxurious Primary Bedroom With A 5-Piece Ensuite And Walk-In Closet. The Laundry Room Features Built-In Cabinetry Making Laundry Day A Breeze. Step Outside To The Beautifully Landscaped Yard, Complete With A 16 X 32 Foot Pool And Integrated Waterfall, Glass Railings, And Plenty Of Space To Entertain Family And Friends. Conveniently Located Within Walking Distance To The Highly Coveted Richview Collegiate Highschool, Providing Easy Access To Ttc, Parks, And Shopping. Don't Miss The Opportunity To Make It Your Dream Home!
Location
Province ON
County Toronto
Community Kingsview Village-The Westway
Area Toronto
Zoning Residential
Rooms
Family Room Yes
Basement Finished
Kitchen 1
Separate Den/Office 1
Interior
Cooling Central Air
Exterior
Parking Features Private
Garage Spaces 1.0
Pool Inground
Lot Frontage 58.25
Lot Depth 120.0
Total Parking Spaces 4
Others
Senior Community Yes
Read Less Info
Want to know what your home might be worth? Contact us for a FREE valuation!

Our team is ready to help you sell your home for the highest possible price ASAP
"My job is to find and attract mastery-based agents to the office, protect the culture, and make sure everyone is happy! "






