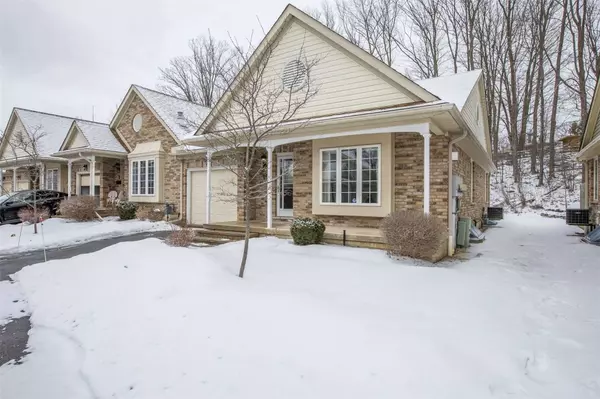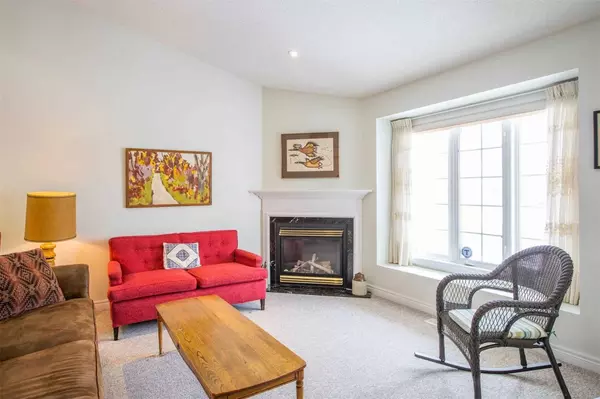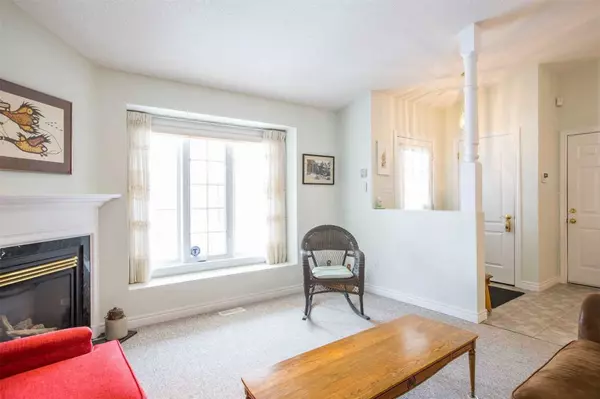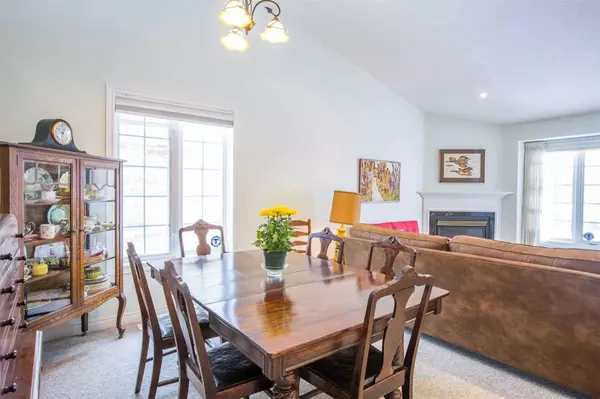$675,000
$685,000
1.5%For more information regarding the value of a property, please contact us for a free consultation.
3 Beds
3 Baths
SOLD DATE : 05/01/2023
Key Details
Sold Price $675,000
Property Type Condo
Sub Type Condo Townhouse
Listing Status Sold
Purchase Type For Sale
Approx. Sqft 1200-1399
MLS Listing ID X5881362
Sold Date 05/01/23
Style Apartment
Bedrooms 3
HOA Fees $435
Annual Tax Amount $4,787
Tax Year 2022
Property Description
This Is An Ideal Retirement Condominium Located In East City Across From The Otonabee River And The Rotary Bike/Walking Trail Within Walking Distance To All The Shops In East City And Downtown Peterborough. This Is A Quiet Enclave Of Tasteful Bungalow Style Condominiums With Single Garages. This Condo Backs Onto A Forested Area With A Deck Off The Kitchen. 2+2 Bedrooms, 3 Full Bathrooms Including An Ensuite Bath, Vaulted Ceilings, A Gas Fireplace In The Combination Living/Dining Room And A Fully Finished Basement For Guests Or Family Use. 2 Bedrooms Downstairs, A Large Recreation Room And A Full Bathroom. High Efficiency Gas Heat And Central Air. The Laundry Is Located On The Main Floor. The Status Certificate Condo Documents Are On Order. The Second Bedroom Upstairs Was Turned Into An Office With A Wall Opened Up To The Kitchen. The Wall Could Be Put Back On For A True Bedroom. A Pre-Sale Inspection Report Is Available.
Location
Province ON
County Peterborough
Community Ashburnham
Area Peterborough
Zoning Residential
Region Ashburnham
City Region Ashburnham
Rooms
Family Room Yes
Basement Finished, Full
Kitchen 1
Separate Den/Office 2
Interior
Cooling Central Air
Exterior
Parking Features Private
Garage Spaces 2.0
Amenities Available Visitor Parking
Exposure West
Total Parking Spaces 2
Building
Locker None
Others
Senior Community Yes
Pets Allowed Restricted
Read Less Info
Want to know what your home might be worth? Contact us for a FREE valuation!

Our team is ready to help you sell your home for the highest possible price ASAP
"My job is to find and attract mastery-based agents to the office, protect the culture, and make sure everyone is happy! "






