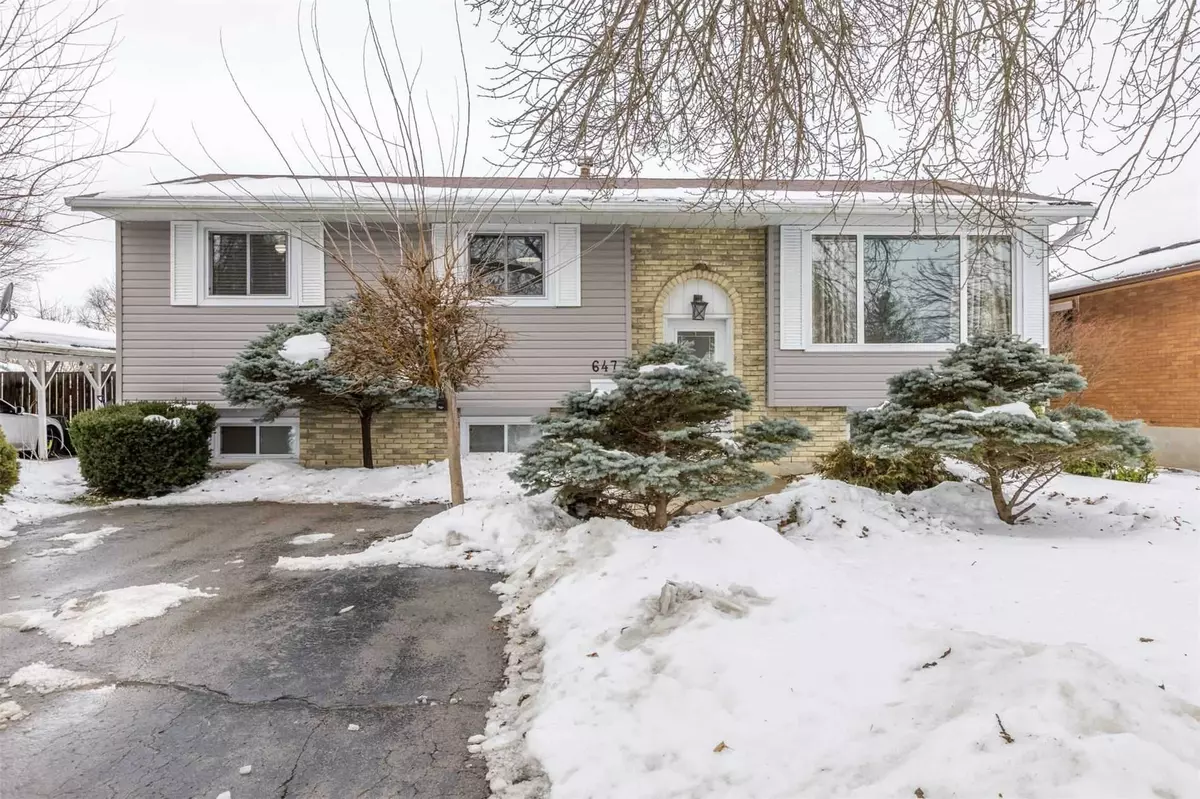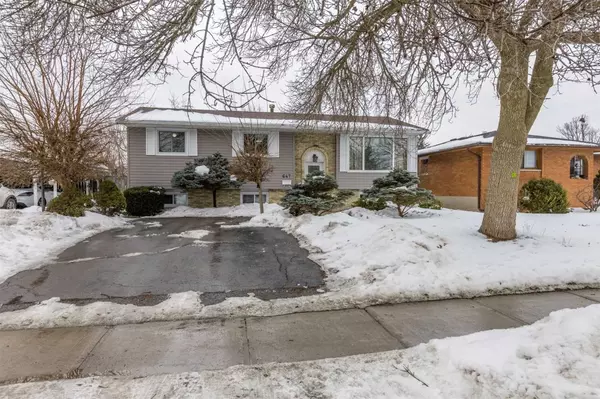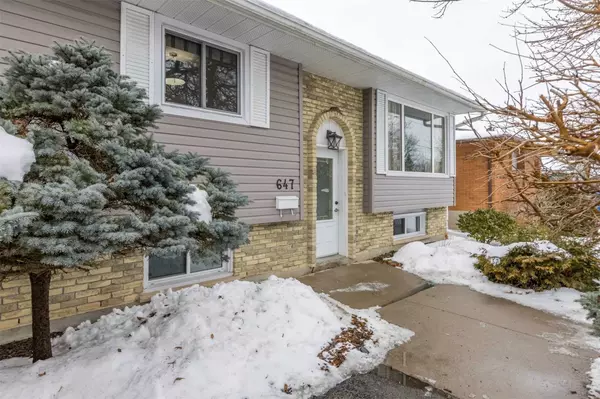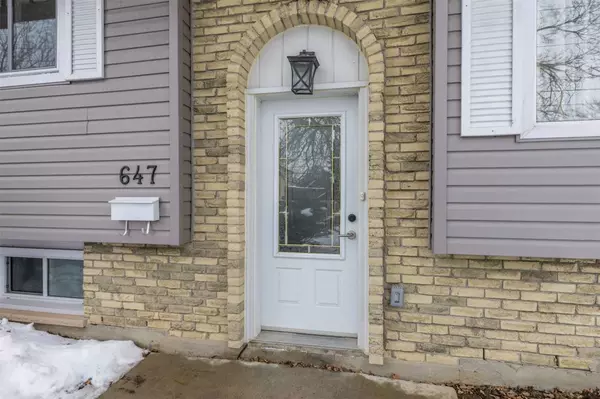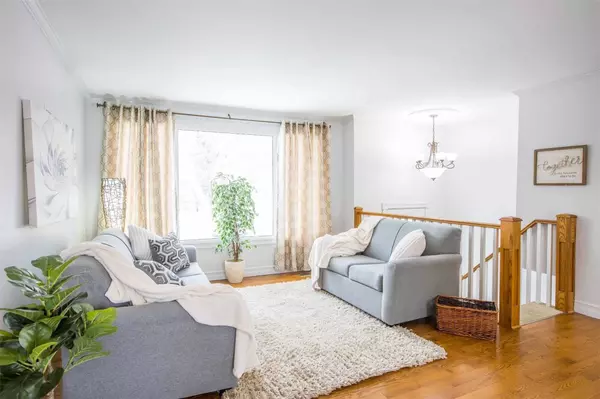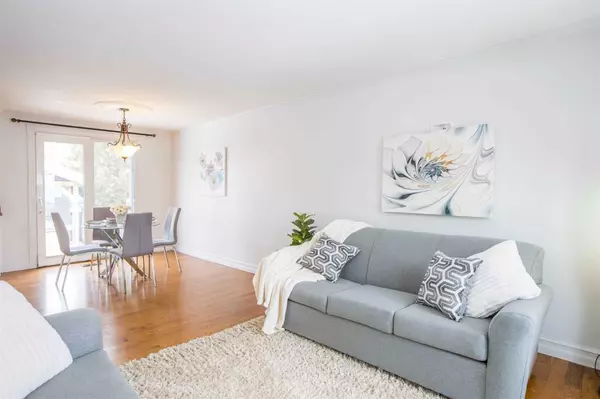$607,000
$599,900
1.2%For more information regarding the value of a property, please contact us for a free consultation.
1 Bed
2 Baths
SOLD DATE : 03/01/2023
Key Details
Sold Price $607,000
Property Type Single Family Home
Sub Type Detached
Listing Status Sold
Purchase Type For Sale
Approx. Sqft 700-1100
MLS Listing ID X5900485
Sold Date 03/01/23
Style Bungalow-Raised
Bedrooms 1
Annual Tax Amount $3,534
Tax Year 2022
Property Description
Located In The Sought-After Neighborhood Of Peterborough, This Tidy Raised Bungalow Offers The Perfect Blend Of Comfort And Convenience. Just Minutes Away From Highway 115, This Home Is Perfectly Positioned For Easy Commutes And Access To All The Amenities The City Has To Offer. This Family-Friendly Neighborhood Is The Ideal Place To Raise Your Family, With Excellent Schools, Parks, And Recreational Facilities All Within Easy Reach. Inside, This Home Boasts 3+1 Bedrooms, 2 Bathrooms, Open Concept Living, Dining, And Kitchen Areas, And Hardwood Floors Throughout. The Fully Finished Lower Level Features A Spacious Recroom With A Wet Bar, Perfect For Hosting Game Nights And Movie Marathons With Friends And Family. The Primary Bedroom Is A True Retreat, With A Walk-In Closet And 3-Piece Ensuite Bathroom. The Backyard Is A Tranquil Oasis, With A Pool, Cabana, Decking, And Patio, All Beautifully Landscaped To Create An Outdoor Living Space. Don't Miss Out On The Opportunity To Make This Yo
Location
Province ON
County Peterborough
Community Ashburnham
Area Peterborough
Zoning R1
Region Ashburnham
City Region Ashburnham
Rooms
Family Room No
Basement Finished, Full
Main Level Bedrooms 2
Kitchen 1
Interior
Cooling Central Air
Exterior
Parking Features Private Double
Garage Spaces 2.0
Pool Inground
Lot Frontage 45.17
Lot Depth 100.19
Total Parking Spaces 2
Read Less Info
Want to know what your home might be worth? Contact us for a FREE valuation!

Our team is ready to help you sell your home for the highest possible price ASAP
"My job is to find and attract mastery-based agents to the office, protect the culture, and make sure everyone is happy! "

