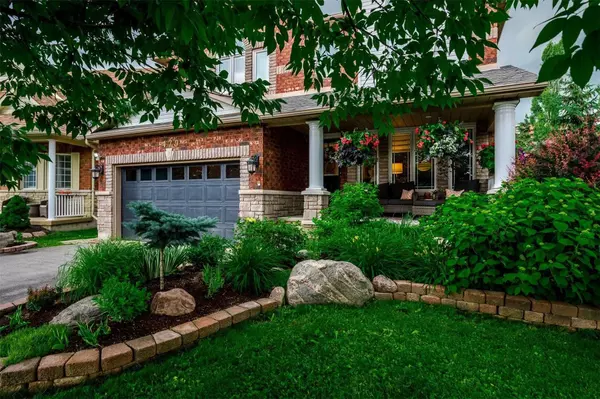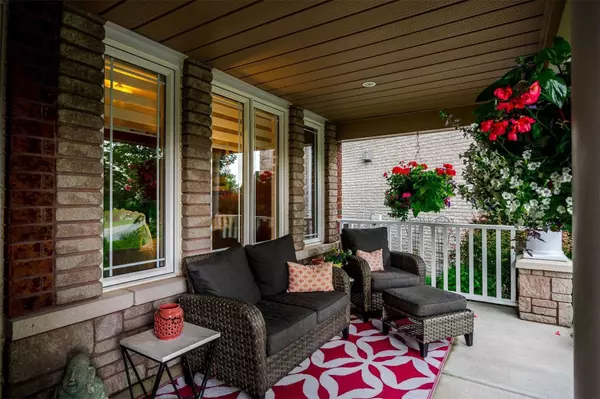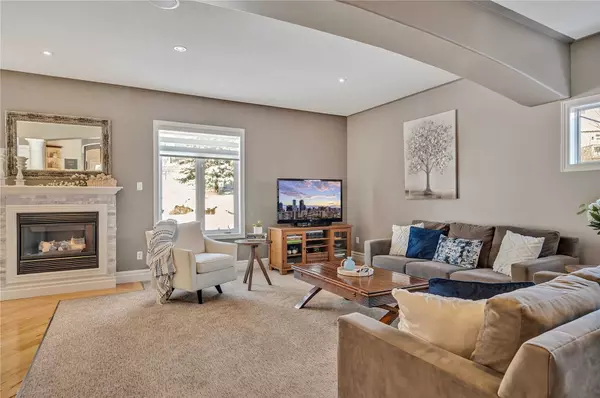$975,000
$1,050,000
7.1%For more information regarding the value of a property, please contact us for a free consultation.
5 Beds
4 Baths
SOLD DATE : 04/13/2023
Key Details
Sold Price $975,000
Property Type Single Family Home
Sub Type Detached
Listing Status Sold
Purchase Type For Sale
MLS Listing ID X5891867
Sold Date 04/13/23
Style 2-Storey
Bedrooms 5
Annual Tax Amount $7,591
Tax Year 2022
Property Description
Beautiful 5 Bedroom, 4 Bath Home Offers 3800 Sq. Ft. Of Finished Living Space. 9' Ceilings Throughout The Main Floor. Two-Storey Foyer And A Spacious Living Room Overlook The Front Covered Porch And Beautiful Gardens. The Back Of The Home Opens Up To An 'Over-Sized' Open Concept Family Room/Kitchen/Dining Area With Gas Fireplace And Large Windows Overlooking The Backyard And Pool Area. Oversized Kitchen Features Maple Cabinets, Island/Breakfast Bar, Yards Of Quartz Counters And A True Family Sized Dining Area With Walkout To The Pool And Private Backyard. Second Level Boasts 4 Large Bedrooms Including A King-Sized Primary Bedroom Suite With Walk-In Closet And Ensuite. Basement Includes A Separate Entrance Walk-Up To The Garage, Large Rec Room ( 21' X 14'8), Private One-Bedroom 'Guest' Suite With Four Pc Bath & Kitchenette. Situated On A Premium 'Oversized Lot' ( .27 Acre) With Most Of The Property At The Back Of The House. Great For Entertaining. Walking Distance To Trent University.
Location
Province ON
County Peterborough
Community Northcrest
Area Peterborough
Region Northcrest
City Region Northcrest
Rooms
Family Room Yes
Basement Finished, Separate Entrance
Kitchen 2
Separate Den/Office 1
Interior
Cooling Central Air
Exterior
Parking Features Private Double
Garage Spaces 6.0
Pool Inground
Lot Frontage 37.95
Lot Depth 166.03
Total Parking Spaces 6
Building
Lot Description Irregular Lot
Others
Senior Community Yes
Read Less Info
Want to know what your home might be worth? Contact us for a FREE valuation!

Our team is ready to help you sell your home for the highest possible price ASAP
"My job is to find and attract mastery-based agents to the office, protect the culture, and make sure everyone is happy! "






