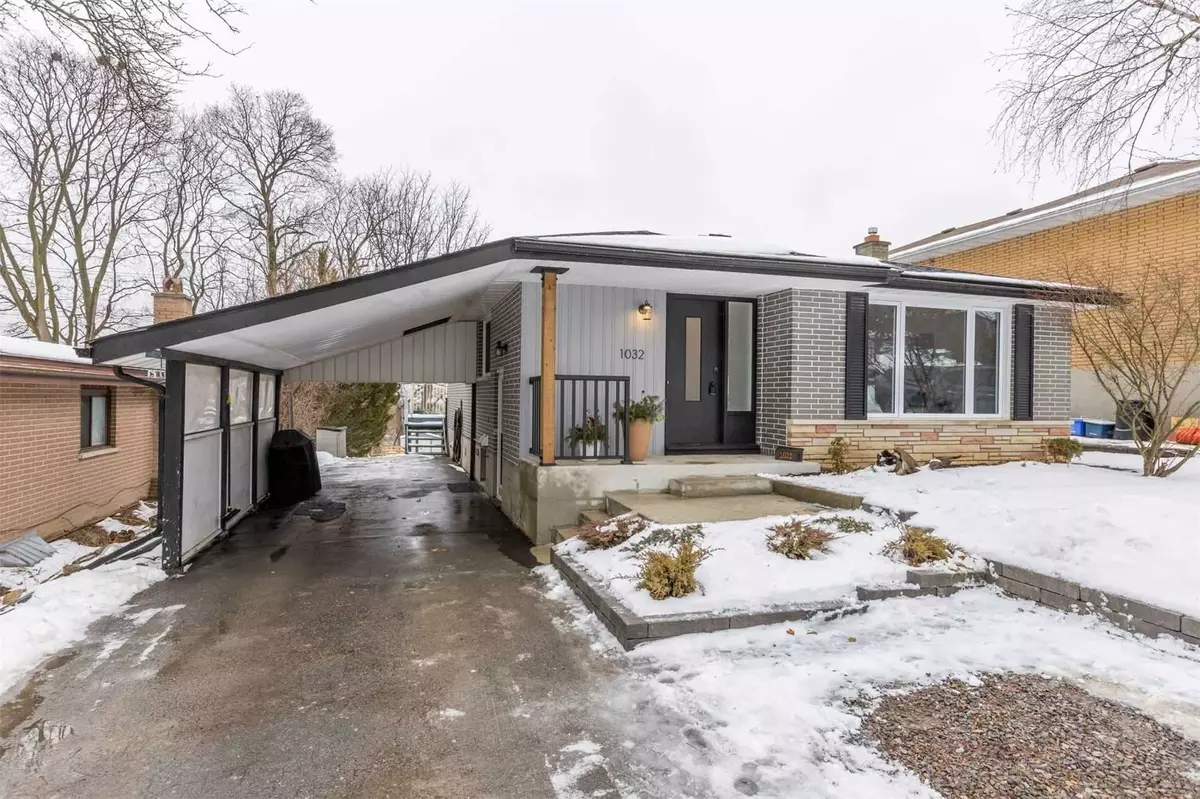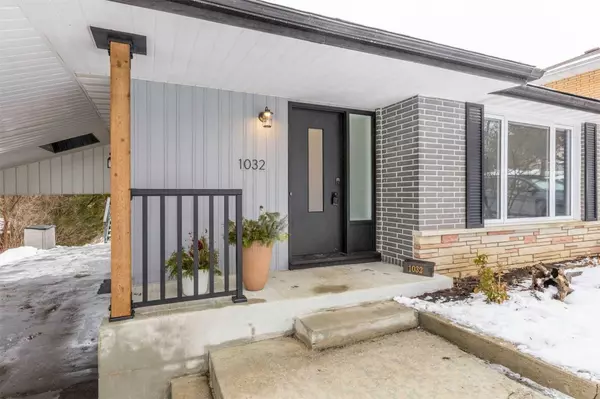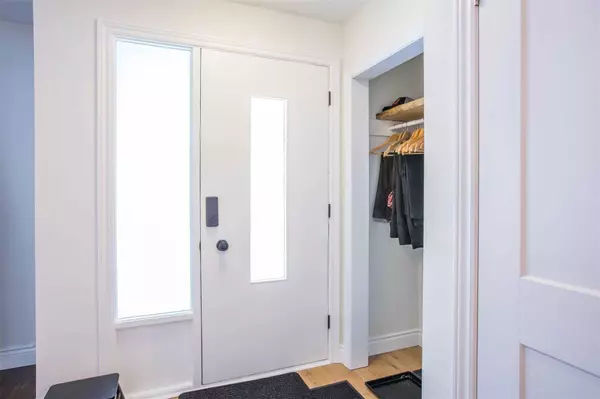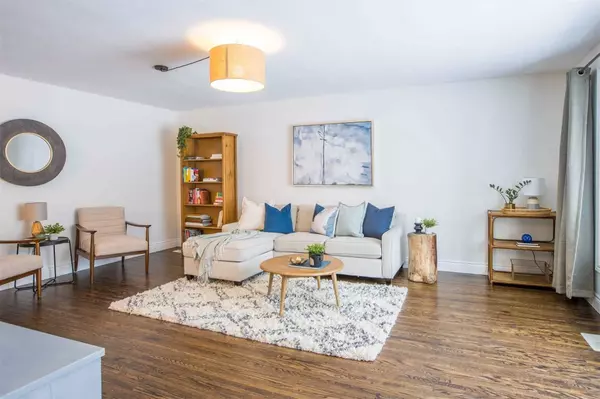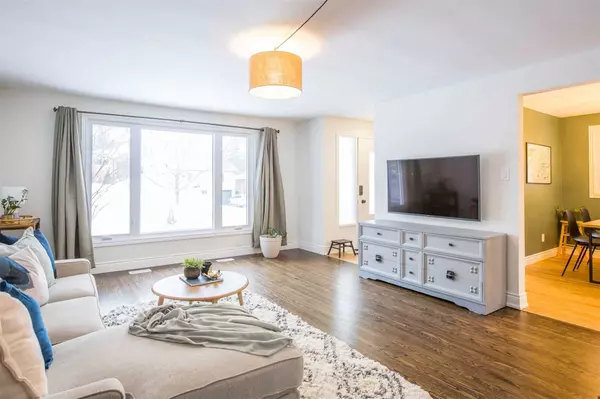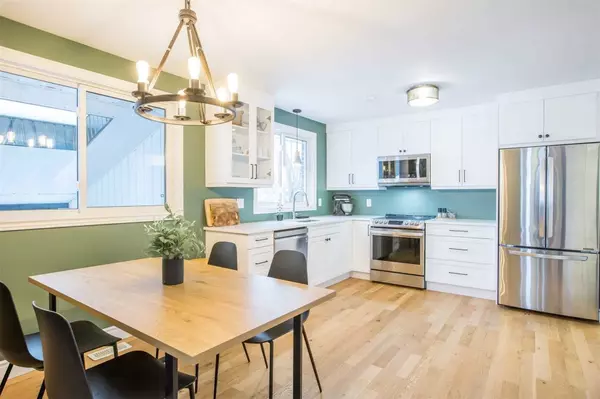$679,900
$674,900
0.7%For more information regarding the value of a property, please contact us for a free consultation.
4 Beds
2 Baths
SOLD DATE : 04/19/2023
Key Details
Sold Price $679,900
Property Type Single Family Home
Sub Type Detached
Listing Status Sold
Purchase Type For Sale
Approx. Sqft 1100-1500
MLS Listing ID X5874527
Sold Date 04/19/23
Style Bungalow
Bedrooms 4
Annual Tax Amount $4,071
Tax Year 2022
Property Description
Wow! Wow! Wow! This Is A Perfect Family Home! This Beautiful Brick Bungalow Is Located In An Established North End Neighbourhood, Walking Distance To Elementary & High Schools & Close To Trent University & The Peterborough Zoo. This Is A Special Home That Is Extremely Well Maintained! There Is A Total Of 4 Beds, 2 Baths & A Lovely Updated Kitchen That Has A Separate Entrance Just Off The Driveway Which Makes Bringing In Your Groceries Very Convenient Or Accessible For A Secondary Apartment. The Main Floor Features A Large Family Room With Oversized Windows, & Updated Kitchen With Pantry, 3 Good Sized Bedrooms & A Modern 4 Piece Bathroom. The Backyard Patio/Deck Is The Perfect Outdoor Area For Entertaining! The Finished Basement Has An Additional Kitchen, Nice Bright Family Room With A Fireplace, A Large Bedroom & A 3 Pc Ensuite. There Is A Large Storage/Utility Room With A Workbench. The Paved Driveway Offers Lots Of Parking Plus One Space In The Single Carport. Book Your Showing Today
Location
Province ON
County Peterborough
Community Northcrest
Area Peterborough
Zoning Res
Region Northcrest
City Region Northcrest
Rooms
Family Room No
Basement Finished with Walk-Out, Full
Main Level Bedrooms 2
Kitchen 1
Separate Den/Office 1
Interior
Cooling Central Air
Exterior
Parking Features Private
Garage Spaces 5.0
Pool None
Lot Frontage 50.0
Lot Depth 206.0
Total Parking Spaces 5
Read Less Info
Want to know what your home might be worth? Contact us for a FREE valuation!

Our team is ready to help you sell your home for the highest possible price ASAP
"My job is to find and attract mastery-based agents to the office, protect the culture, and make sure everyone is happy! "

