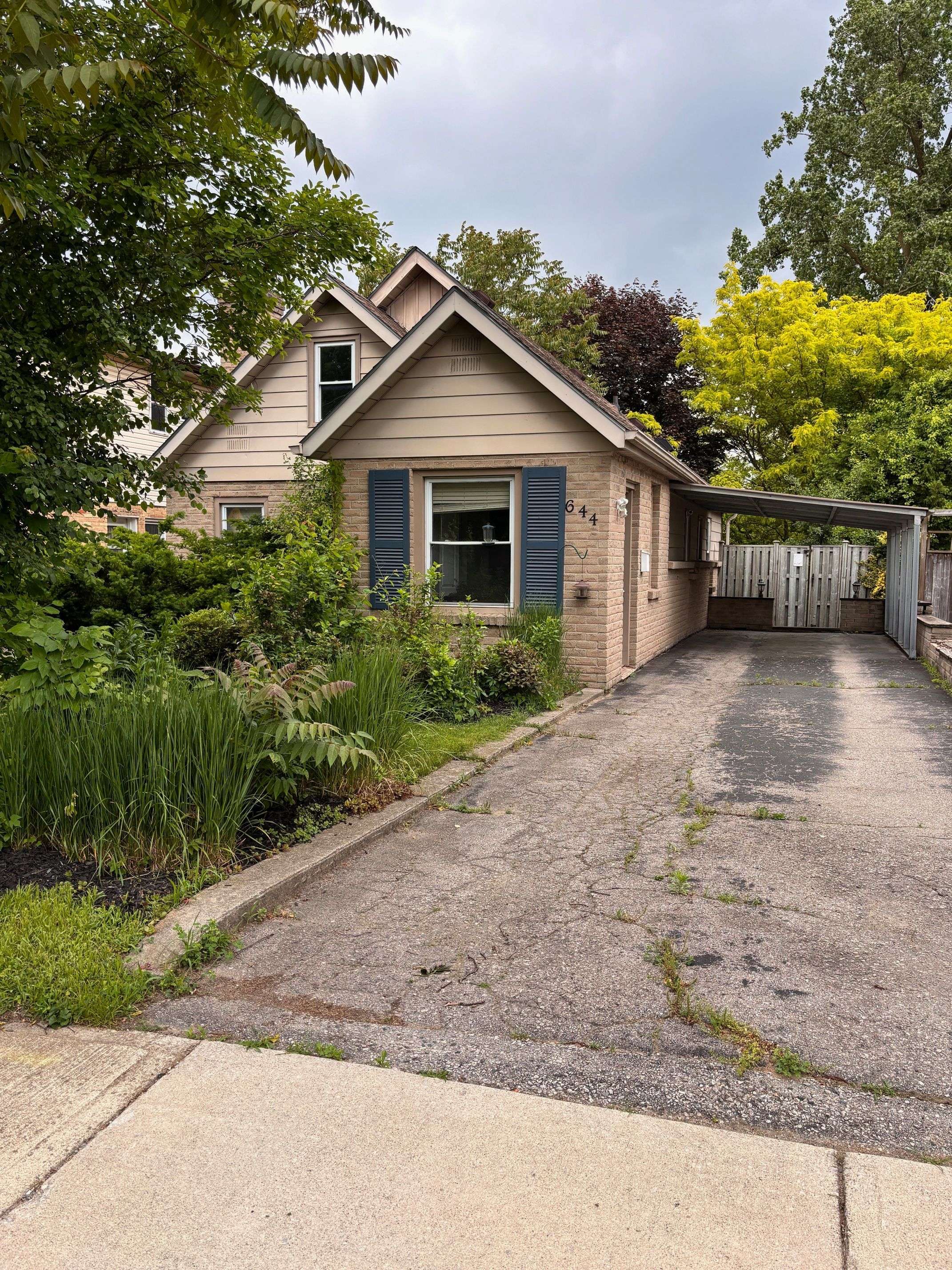5 Beds
2 Baths
5 Beds
2 Baths
Key Details
Property Type Single Family Home
Sub Type Detached
Listing Status Active
Purchase Type For Sale
Approx. Sqft 1100-1500
Subdivision East C
MLS Listing ID X12296885
Style 1 1/2 Storey
Bedrooms 5
Annual Tax Amount $3,728
Tax Year 2025
Property Sub-Type Detached
Property Description
Location
Province ON
County Middlesex
Community East C
Area Middlesex
Rooms
Family Room Yes
Basement Finished with Walk-Out
Kitchen 1
Interior
Interior Features Countertop Range, In-Law Capability, Primary Bedroom - Main Floor
Cooling None
Fireplaces Type Living Room, Wood Stove
Fireplace Yes
Heat Source Gas
Exterior
Garage Spaces 1.0
Pool None
Roof Type Asphalt Shingle
Lot Frontage 40.25
Lot Depth 150.0
Total Parking Spaces 2
Building
Foundation Concrete Block
"My job is to find and attract mastery-based agents to the office, protect the culture, and make sure everyone is happy! "






