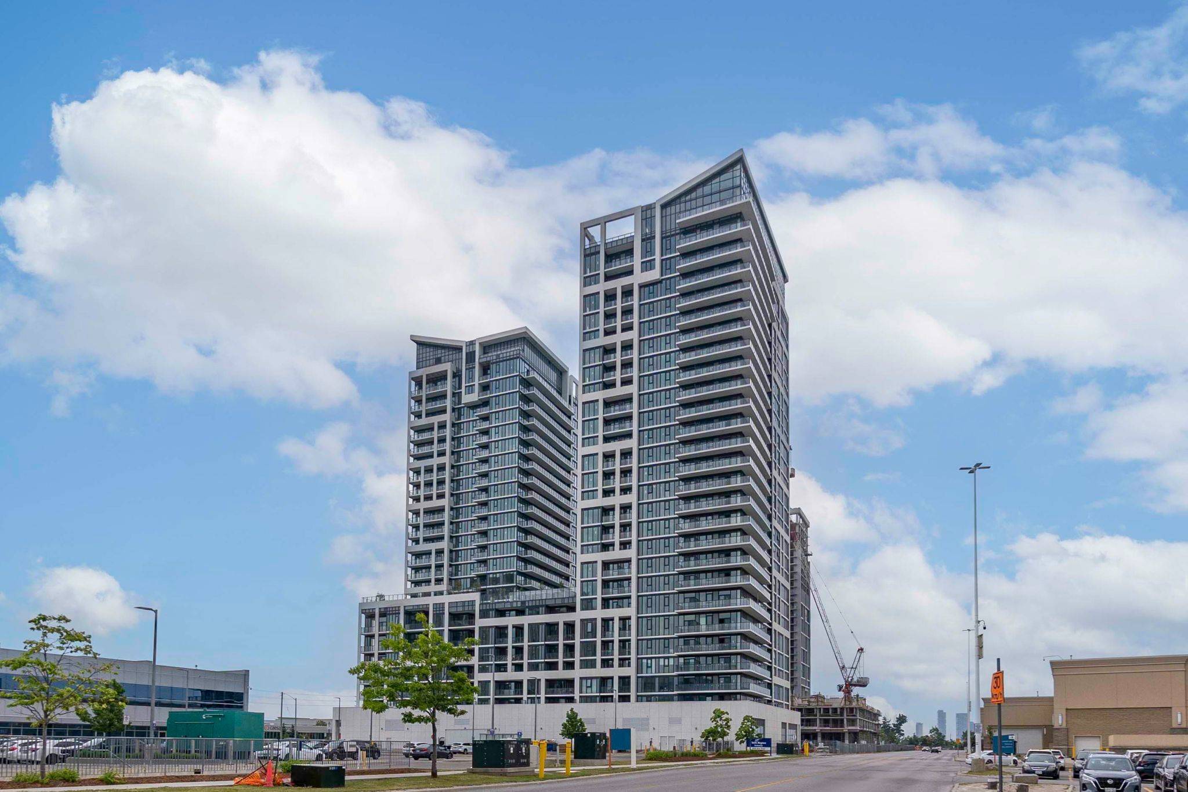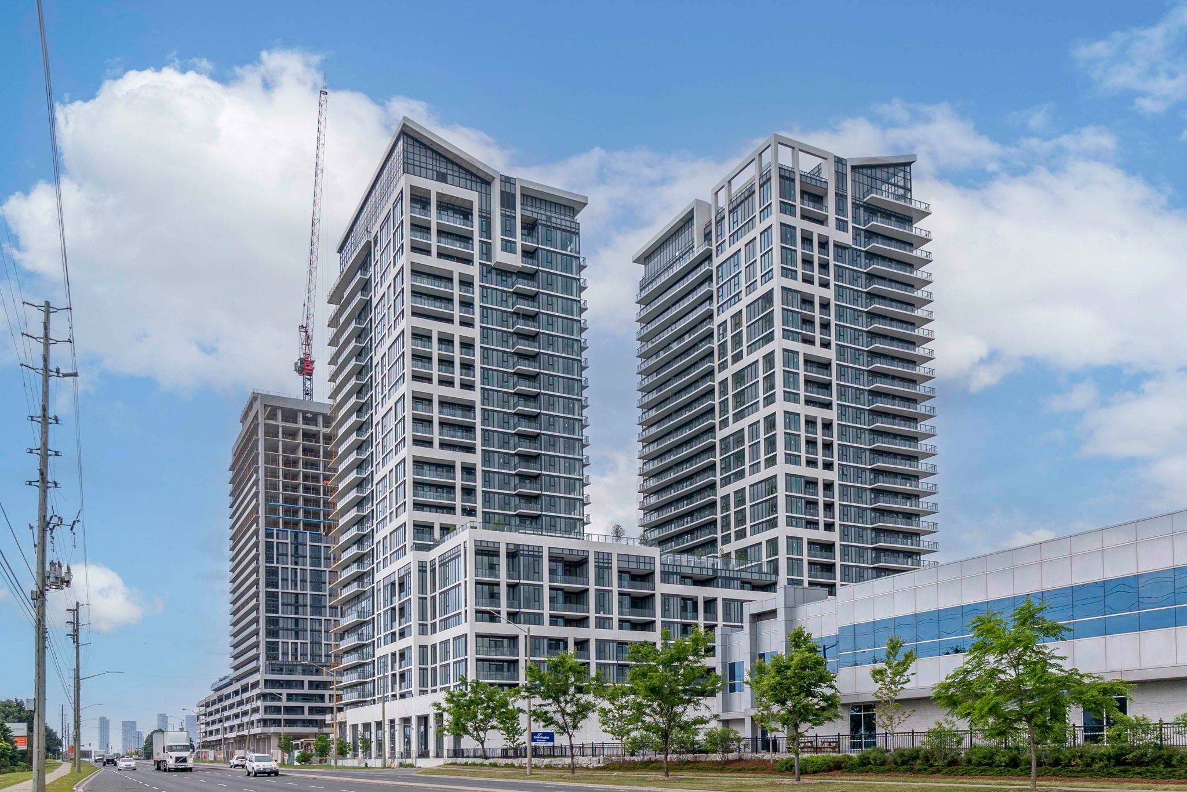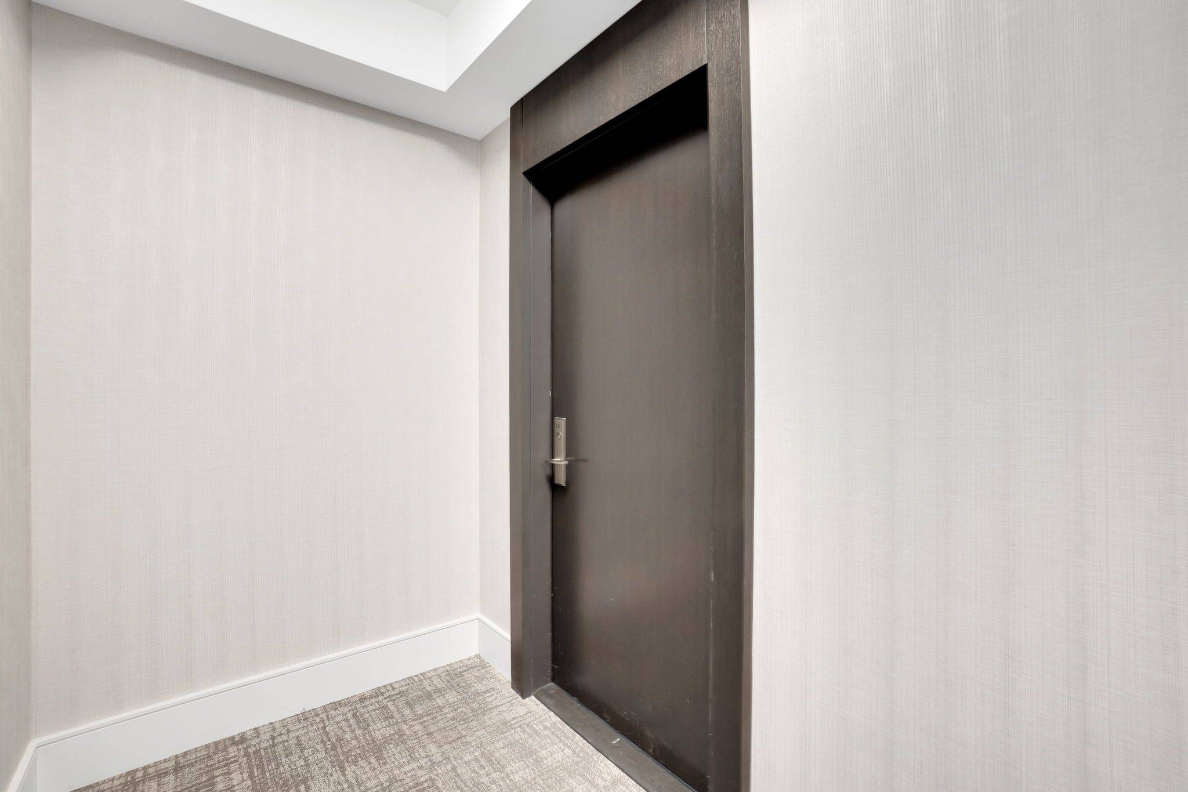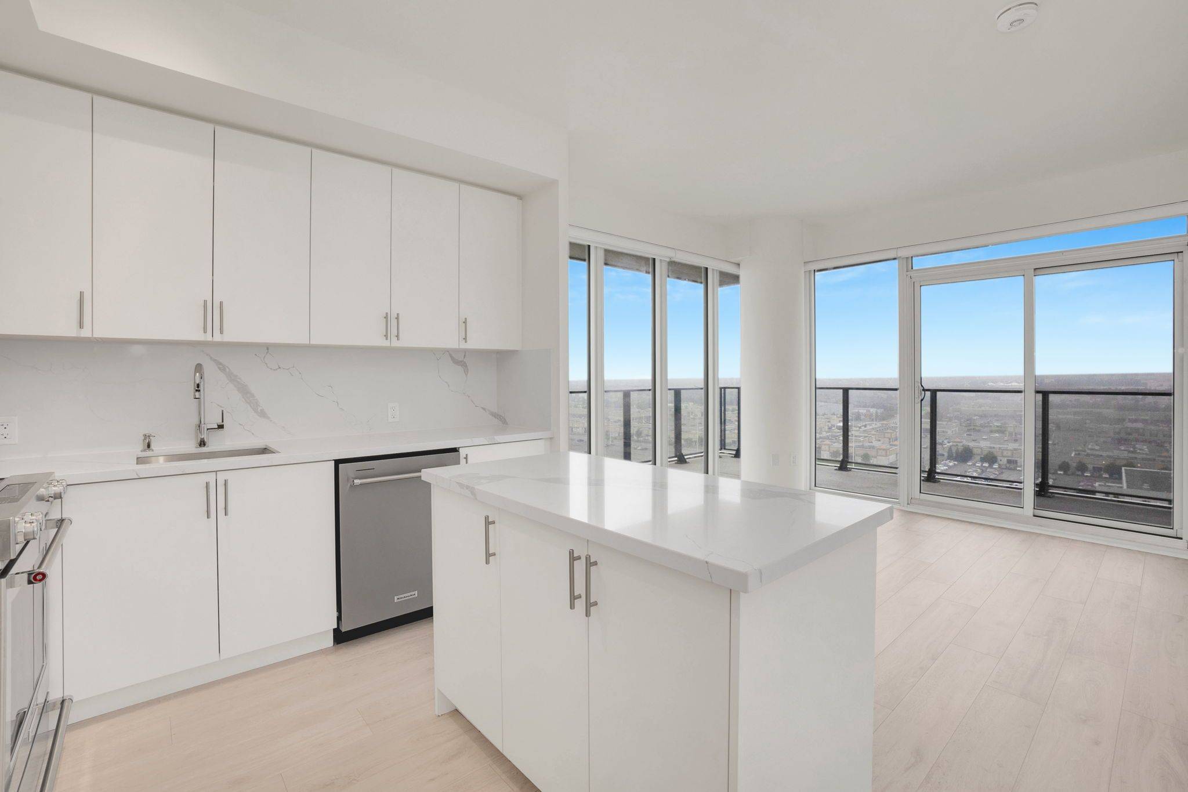2 Beds
2 Baths
2 Beds
2 Baths
Key Details
Property Type Condo
Sub Type Condo Apartment
Listing Status Active
Purchase Type For Sale
Approx. Sqft 800-899
Subdivision Concord
MLS Listing ID N12289322
Style Apartment
Bedrooms 2
HOA Fees $624
Building Age 0-5
Annual Tax Amount $3,128
Tax Year 2025
Property Sub-Type Condo Apartment
Property Description
Location
Province ON
County York
Community Concord
Area York
Rooms
Family Room Yes
Basement None
Kitchen 1
Interior
Interior Features Primary Bedroom - Main Floor, Carpet Free, Wheelchair Access
Cooling Central Air
Fireplace No
Heat Source Gas
Exterior
Parking Features Underground
Garage Spaces 1.0
Waterfront Description None
View Panoramic
Exposure North West
Total Parking Spaces 1
Balcony Open
Building
Story 13
Unit Features Clear View,Hospital,Place Of Worship,School Bus Route,School,Public Transit
Locker Owned
Others
Security Features Carbon Monoxide Detectors,Security Guard,Smoke Detector,Concierge/Security
Pets Allowed Restricted
Virtual Tour https://listings.stallonemedia.com/sites/dqjggeq/unbranded
"My job is to find and attract mastery-based agents to the office, protect the culture, and make sure everyone is happy! "






