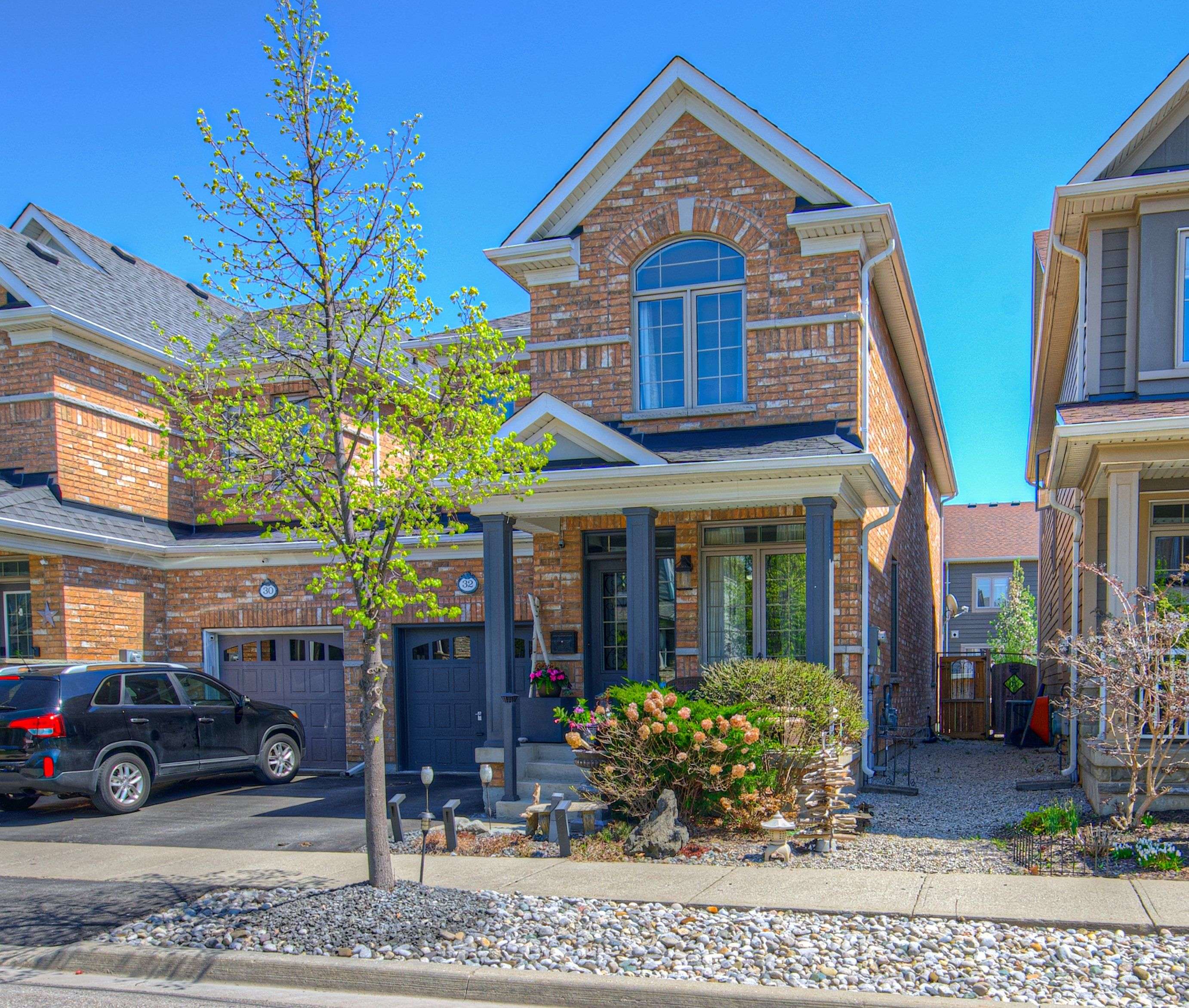3 Beds
3 Baths
3 Beds
3 Baths
Key Details
Property Type Townhouse
Sub Type Att/Row/Townhouse
Listing Status Active
Purchase Type For Sale
Approx. Sqft 2000-2500
Subdivision 1036 - Sc Scott
MLS Listing ID W12289214
Style 2-Storey
Bedrooms 3
Building Age 6-15
Annual Tax Amount $3,877
Tax Year 2024
Property Sub-Type Att/Row/Townhouse
Property Description
Location
Province ON
County Halton
Community 1036 - Sc Scott
Area Halton
Rooms
Family Room No
Basement Full, Unfinished
Kitchen 1
Interior
Interior Features ERV/HRV, Auto Garage Door Remote, Carpet Free
Cooling Central Air
Fireplaces Type Electric
Fireplace Yes
Heat Source Gas
Exterior
Exterior Feature Patio
Parking Features Private
Garage Spaces 1.0
Pool None
Waterfront Description None
Roof Type Asphalt Shingle
Lot Frontage 28.77
Lot Depth 89.9
Total Parking Spaces 2
Building
Unit Features Library,Park,Public Transit,Rec./Commun.Centre,School,Hospital
Foundation Poured Concrete
Others
Virtual Tour https://unbranded.youriguide.com/32_forbes_terrace_milton_on/
"My job is to find and attract mastery-based agents to the office, protect the culture, and make sure everyone is happy! "






