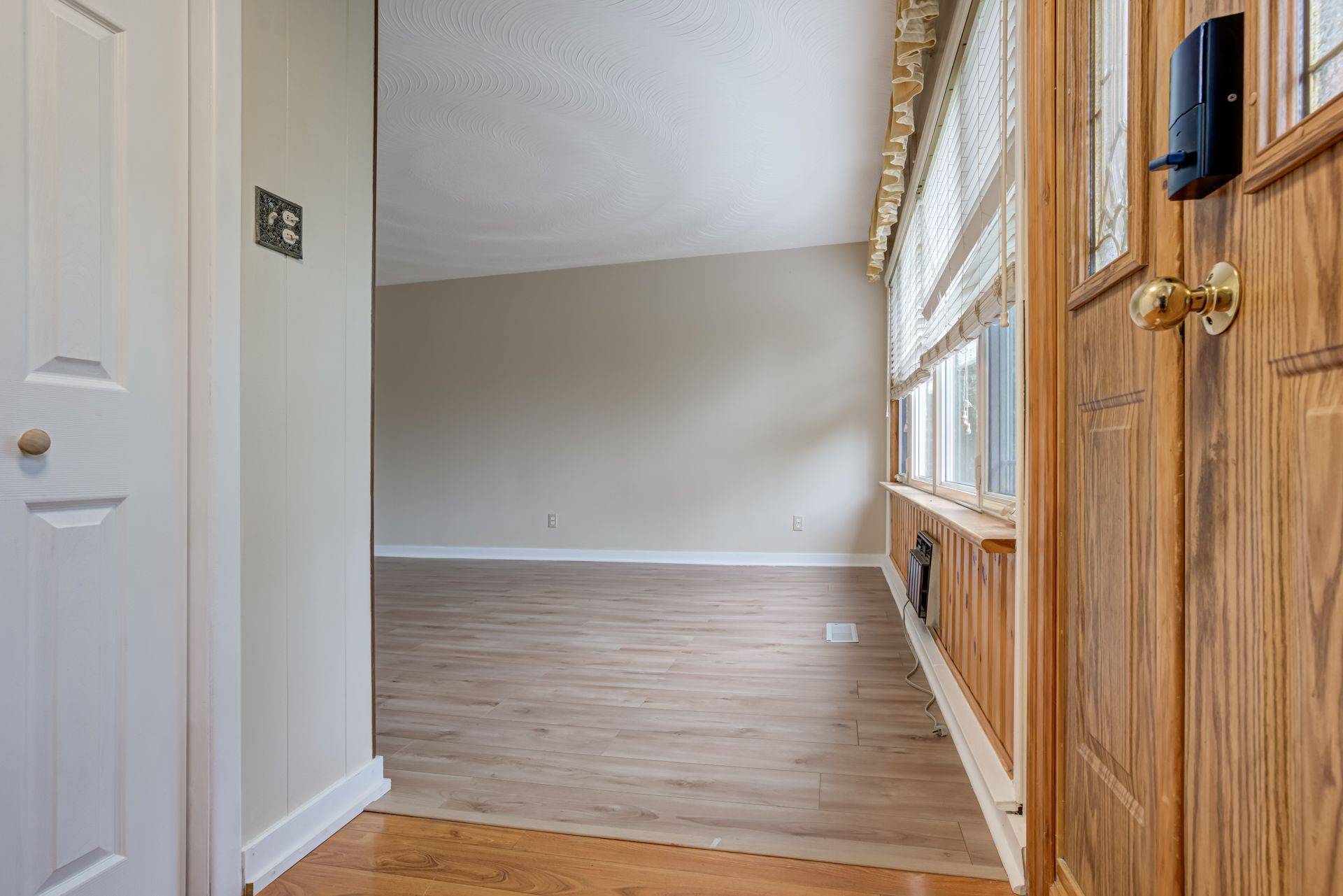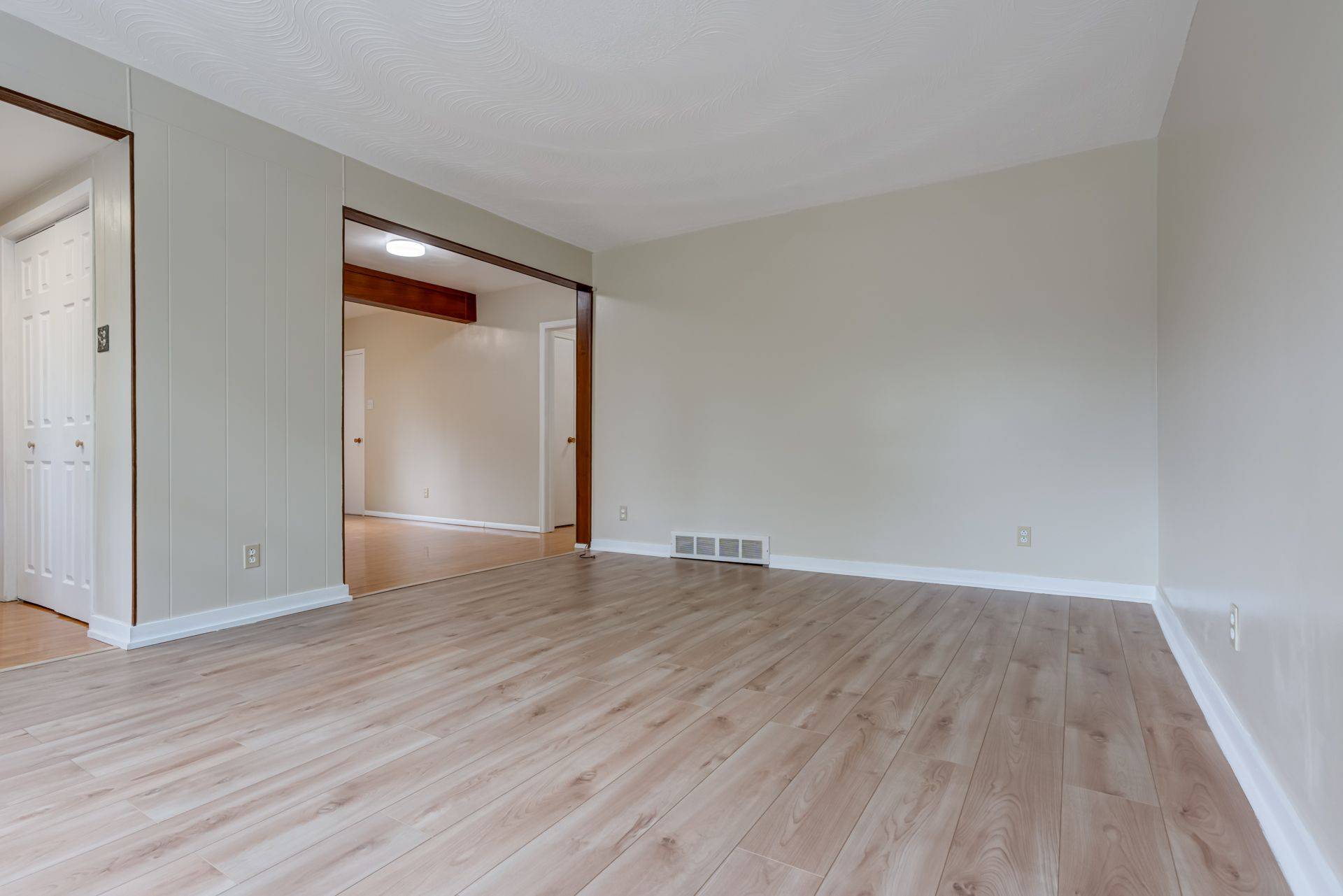3 Beds
2 Baths
3 Beds
2 Baths
Key Details
Property Type Single Family Home
Sub Type Detached
Listing Status Active
Purchase Type For Rent
Approx. Sqft 700-1100
Subdivision Donevan
MLS Listing ID E12289169
Style Bungalow
Bedrooms 3
Building Age 51-99
Property Sub-Type Detached
Property Description
Location
Province ON
County Durham
Community Donevan
Area Durham
Rooms
Family Room No
Basement Partially Finished, Separate Entrance
Kitchen 1
Interior
Interior Features Carpet Free, Primary Bedroom - Main Floor, Storage
Cooling Central Air
Fireplace No
Heat Source Oil
Exterior
Exterior Feature Privacy
Parking Features Private
Pool None
Roof Type Asphalt Shingle
Lot Frontage 45.0
Lot Depth 110.0
Total Parking Spaces 5
Building
Unit Features Fenced Yard,Public Transit,School,Park
Foundation Concrete
Others
ParcelsYN No
"My job is to find and attract mastery-based agents to the office, protect the culture, and make sure everyone is happy! "






