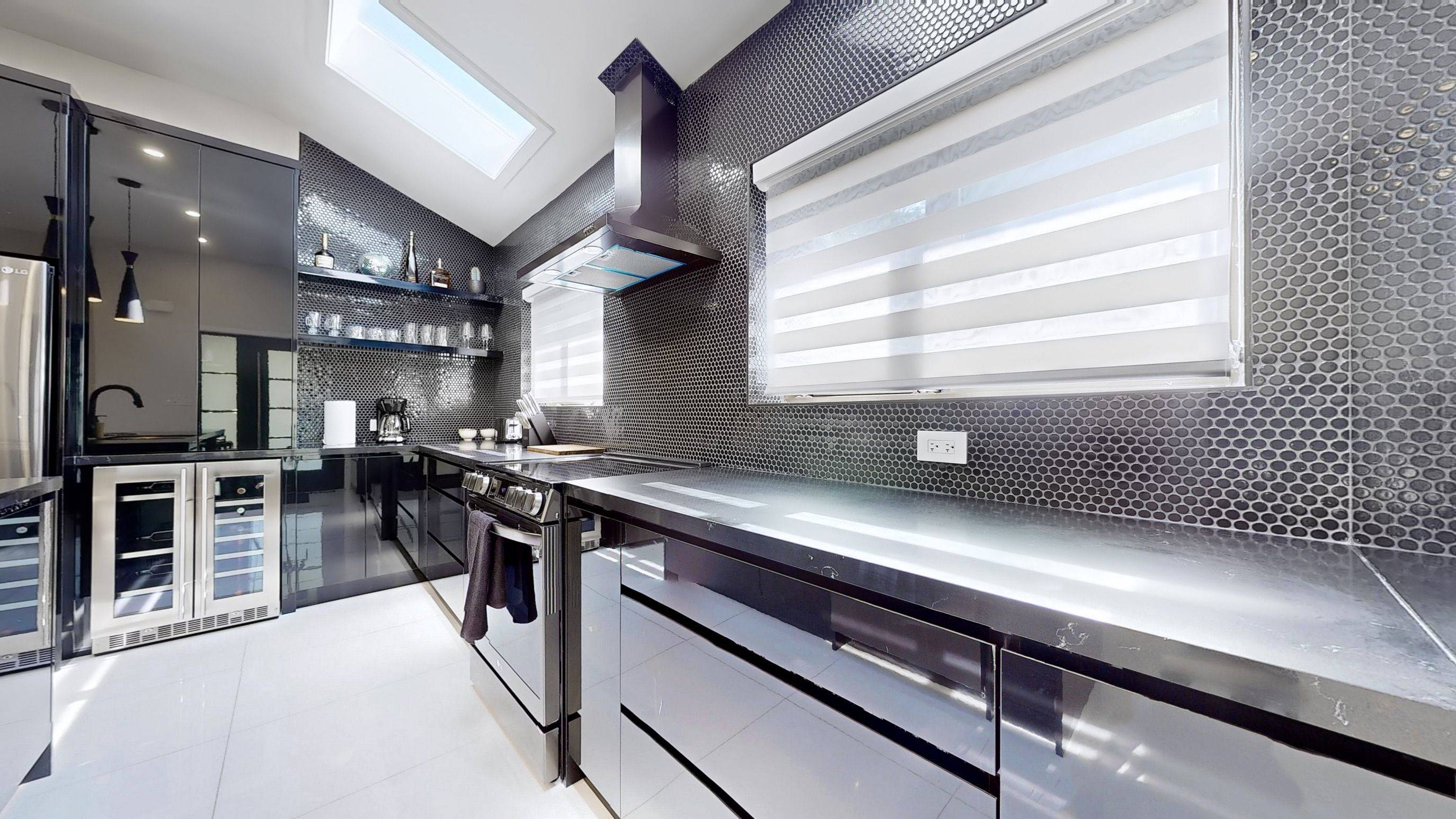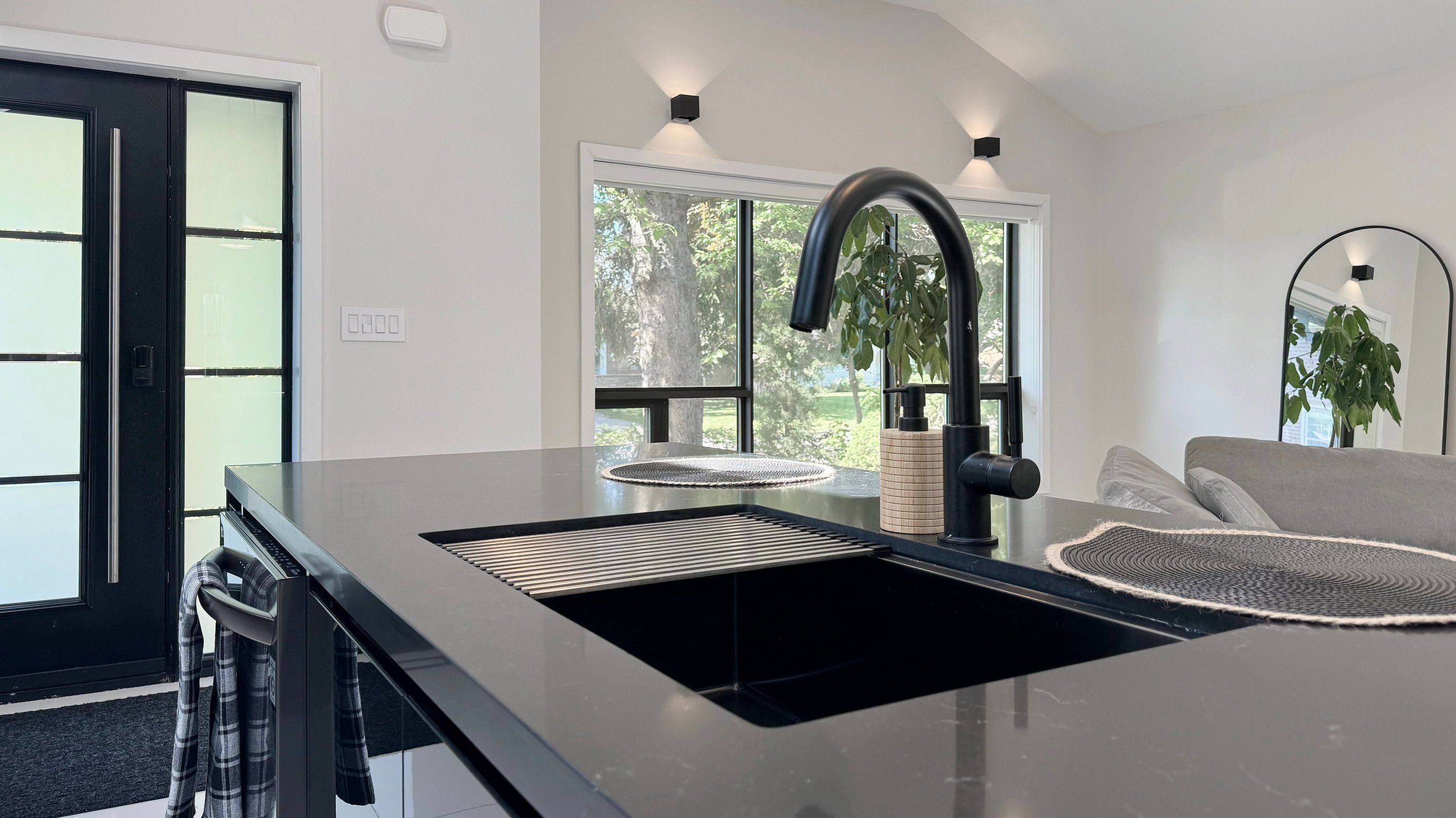4 Beds
6 Baths
4 Beds
6 Baths
Key Details
Property Type Single Family Home
Sub Type Detached
Listing Status Active
Purchase Type For Sale
Approx. Sqft 700-1100
Subdivision Eastdale
MLS Listing ID E12288743
Style Bungalow-Raised
Bedrooms 4
Annual Tax Amount $5,046
Tax Year 2025
Property Sub-Type Detached
Property Description
Location
Province ON
County Durham
Community Eastdale
Area Durham
Rooms
Family Room No
Basement Finished with Walk-Out, Full
Kitchen 2
Separate Den/Office 2
Interior
Interior Features Bar Fridge, Carpet Free, Countertop Range, ERV/HRV, In-Law Capability, On Demand Water Heater, Primary Bedroom - Main Floor
Cooling Central Air
Fireplace No
Heat Source Gas
Exterior
Exterior Feature Deck, Landscaped, Patio
Parking Features Private
Pool None
Roof Type Asphalt Shingle
Lot Frontage 45.0
Lot Depth 193.42
Total Parking Spaces 8
Building
Unit Features Cul de Sac/Dead End,Ravine
Foundation Concrete Block
Others
Virtual Tour https://www.winsold.com/tour/218036
"My job is to find and attract mastery-based agents to the office, protect the culture, and make sure everyone is happy! "






